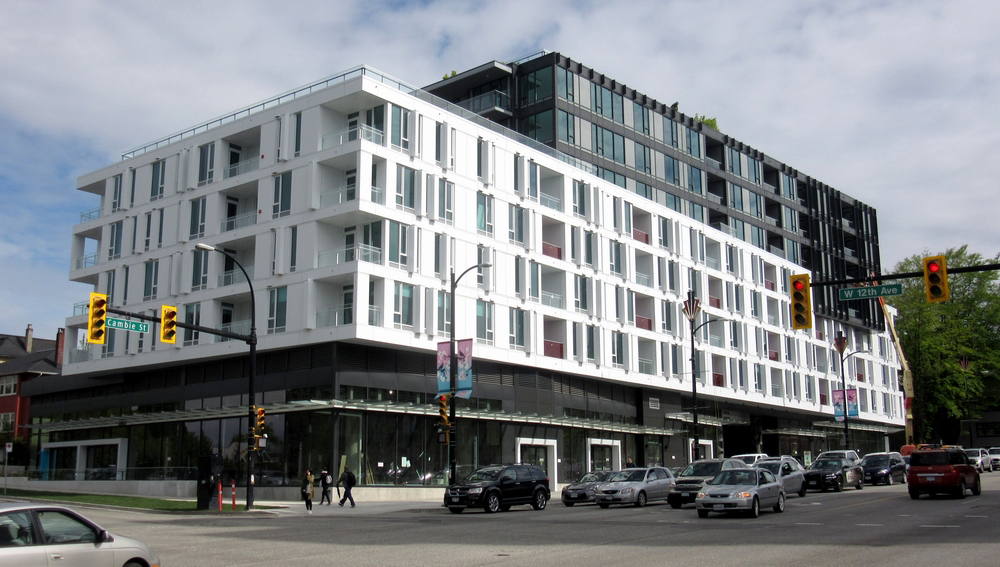
2888 Cambie Street, Vancouver, BC, V5Z oH3
PRINT VIEW Need more information on this building click here

BUILDING WEBSITE The Spot on Cambie at 2888 Cambie Street, Vancouver, BC, V5Z 0H3, Mount Pleasant Neighborhood, 160 suites, 8 levels, estimated completion 2017. The Spot on Cambie is in a prime location on the corner of 12th Avenue and Cambie Street, across from City Hall. Developed by Shato holdings and designed by IBI Architects. This website contains: current building MLS listings & MLS sale info, building floor plans & strata plans, pictures of lobby & common area, developer, strata & concierge contact info, interactive 3D & Google location Maps link www.6717000.com/maps with downtown intersection virtual tours, downtown listing assignment lists of buildings under construction & aerial/satellite pictures of this building. For more info, click the side bar of this page or use the search feature in the top right hand corner of any page. Building map location; Building #031-Map 5, Mount Pleasant Area.
Google MapBing MapGoogle Street ViewView Larger Map
|
|||||||||||||||||||
| Les Twarog RE/MAX Crest Realty (Westside) #2 - 1012 Beach, Vancouver, B.C., Canada V6E 1T7 Office: 604-671-7000 Fax: 604-688-8000 E-mail: Les |
 |
Sonja Pedersen RE/MAX Crest Realty (Macdonald) 3215 Macdonald Street, Vancouver, B.C. Canada V6T 2N2 Office: 604-805-1283 Fax: 604-688-8000 E-mail: Sonja |
||





























