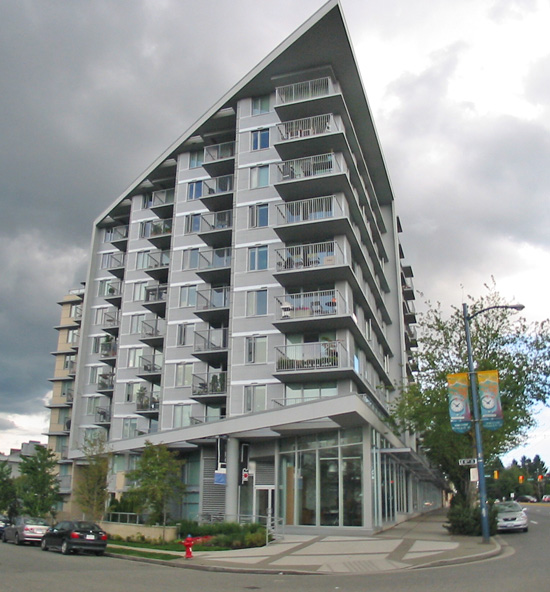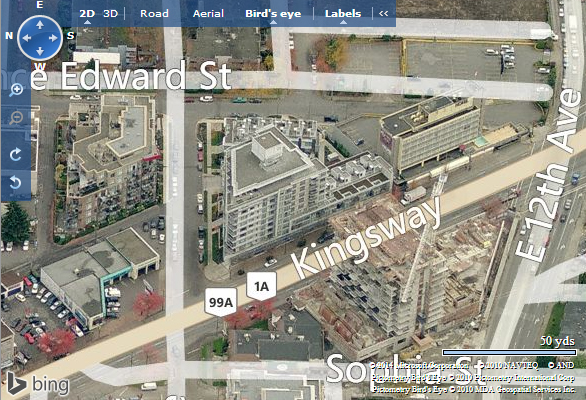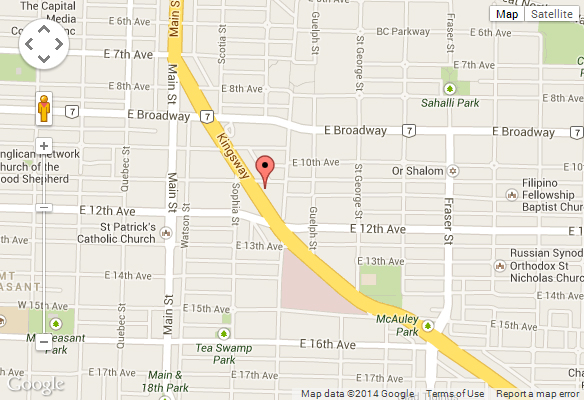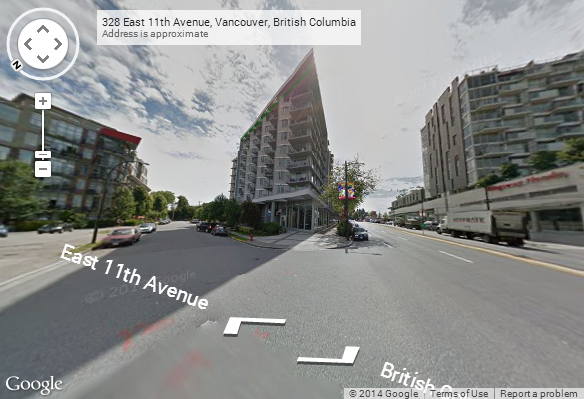
328 E. 11th Ave., Vancouver, BC, V5T 4W1
- Levels:
- 11
- Suites:
- 110
- Status:
- Completed
- Built:
- 2006
- Map:
- 5 - Mount Pleasant Area
- Concierge:
- N/A
- On Site Manager:
- N/A
- Type:
- Freehold
- Bldg #:
- 132
PRINT VIEW
Need more information on this building click here

BUILDING WEBSITE Uno at 328 E 11th Avenue, Vancouver, BC, V5T 4W1, Mount Pleasant Neighborhood,110 suites, 11 levels, built 2006. This website contains: current building MLS listings & MLS sale info, building floor plans & strata plans, pictures of lobby & common area, developer, strata & concierge contact info, interactive 3D & Google location Maps link www.6717000.com/maps with downtown intersection virtual tours, downtown listing assignment lists of buildings under construction & aerial/satellite pictures of this building. For more info, click the side bar of this page or use the search feature in the top right hand corner of any page. Building map location; Building #132-Map 5, Mount Pleasant Area.
- Strata Company:
- FirstService Residential (Formerly Crosby Property Management) (604.683.8900 )
- Concierge:
- N/A
- On Site Manager:
- N/A
- Developer:
- Intracorp (604) 801-7000
- Architect:
- N/A
Google Map
Please click the image above to view full map. This will open in a new window.
Bing Map

Please click the image above to view full map. This will open in a new window.
Google Street View
Please click the image above to view full map. This will open in a new window.















