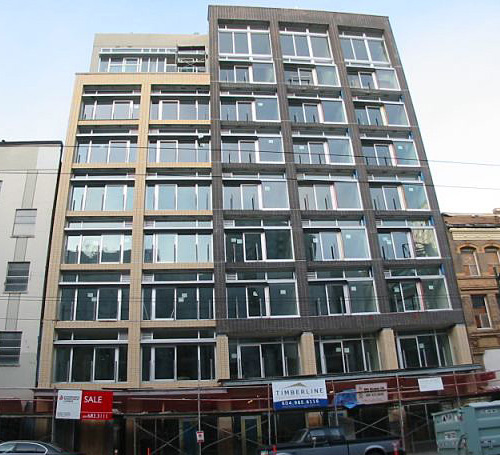
33 West Pender, Vancouver, BC, V6B 1R3
- Levels:
- 9
- Suites:
- 64
- Status:
- Completed Jun 1st 2009
- Built:
- 2009
- Map:
- 3 - East Coal Harbour, Gastown, CityGate & False Creek
- Concierge:
- N/A
- On Site Manager:
- N/A
- Type:
- Freehold
- Bldg #:
- 154
PRINT VIEW
Need more information on this building click here

BUILDING WEBSITE 33 West Pender at 33 West Pender Street, Vancouver, BC, V6B 1R3, Downtown Neighbourhood,64 suites, 9 levels, the building will be completed 2009. This website contains: current building MLS listings & MLS sale info, building floor plans & strata plans, pictures of lobby & common area, developer, strata & concierge contact info, interactive 3D & Google location Maps link www.6717000.com/maps with downtown intersection virtual tours, downtown listing assignment lists of buildings under construction & aerial/satellite pictures of this building. For more info, click the side bar of this page or use the search feature in the top right hand corner of any page. Building map location; Building #154-Map 3, East Coal Harbour, Gastown, Downtown & Citygate Area..
- Strata Company:
- Crosby Property Management (604-683-8900)
- Concierge:
- N/A
- On Site Manager:
- N/A
- Developer:
- Georgia Laine Developments 604-687-0846
- Architect:
- N/A
Google Map
Bing Map
Google Street View
View Larger Map
| ||

1) Click Here For Printable Version Of Above Map 2) Click here for Colliers full downtown area map in PDF format (845 KB) |
||
| Top |
































