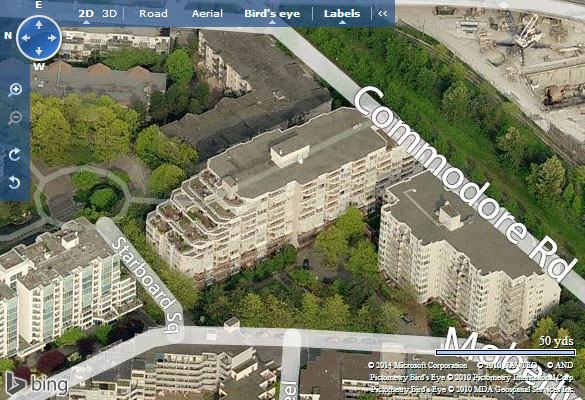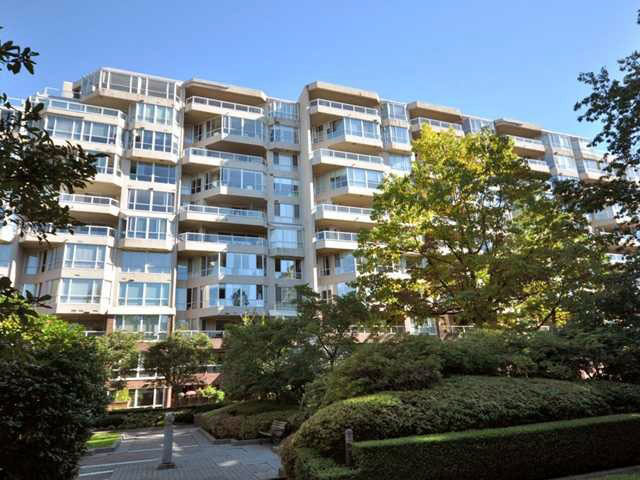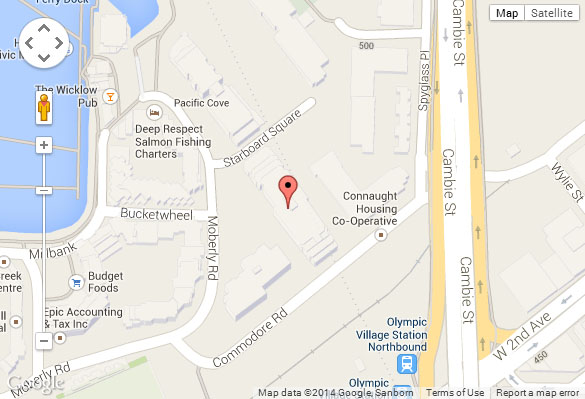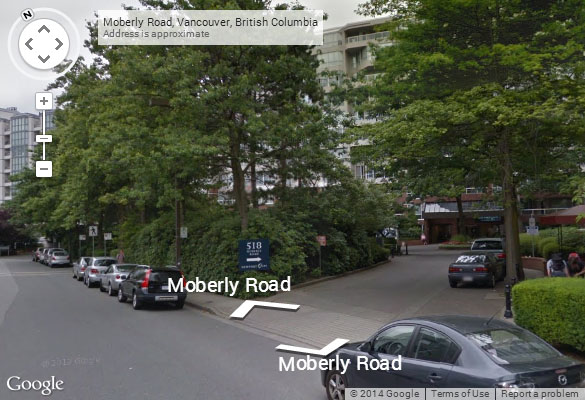BUILDING WEBSITE Newport Quay at 518 Moberly Road, Vancouver, BC, V5Z 4G3, False Creek Neighborhood, 158 suites, 11 levels, built 1986. This website contains: current building MLS listings & MLS sale info, building floor plans & strata plans, pictures of lobby & common area, developer, strata & concierge contact info, interactive 3D & Google location Maps link
www.671000.com/maps with downtown intersection virtual tours, downtown listing assignment lists of buildings under construction & aerial/satellite pictures of this building. For more info, click the side bar of this page or use the search feature in the top right hand corner of any page. Building map location; Building #147-Map 4, False Creek, Granville Island & Pennyfarthing Area. 518 Moberly, Newport Quay, a luxury condominium hirise on the Southern shore of False Creek. On False Creek, close to Skytrain, Granville Island Science World, BC Place, shopping, theatres, restaurants and downtown
- Strata Company:
- VANCOUVER CONDO SERVICES (604-684-6291)
- Concierge:
- N/A
- On Site Manager:
- N/A
- Developer:
- N/A
- Architect:
- N/A
Google Map
Please click the image above to view full map. This will open in a new window.
Bing Map

Please click the image above to view full map. This will open in a new window.
Google Street View
Please click the image above to view full map. This will open in a new window.
|
|
Newport Quay deluxe,
two and three bedroom suites range in size from a spacious 1050 square
feet, to a full 2200 square feet.
Every suite features
a designer kitchen with European-style cabinets, imported ceramic tiles,
and breakfast nooks, two bathrooms, hot water heating, satellite TV
hookups.
Newport Quay offers
a private Resident's Lounge with pool tables, and a relaxing conversation
area. An on-site resident manager helps maintain building standards
at a high level. Security is enhanced by TV monitoring from all suites
to the main entry, and controlled access from the underground parking
garage.
|



Click
Here For Printable Version Of Above Map
Click
here for Colliers full downtown area map in PDF format (845 KB)

|















