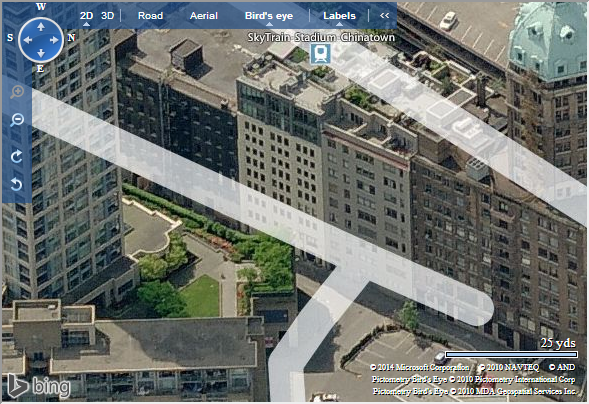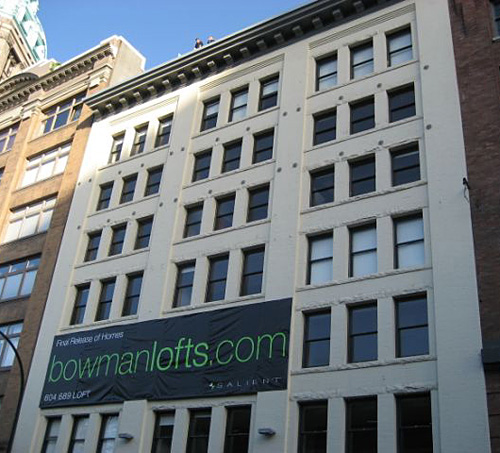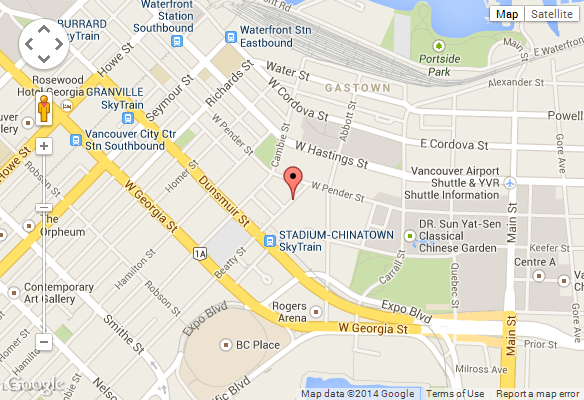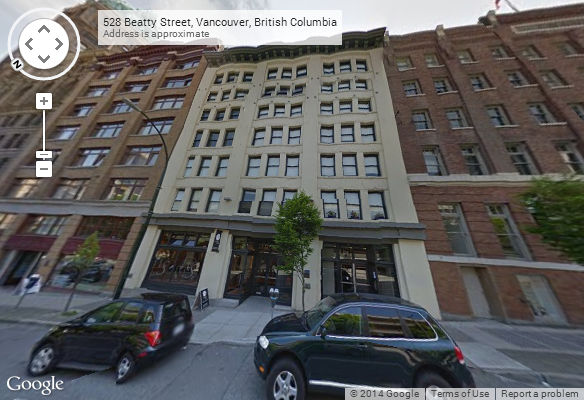BUILDING WEBSITE Bowman Lofts at 528 Beatty Street, Vancouver, BC, V6B 2L3, Downtown Neighborhood, 38 suites, 11 levels, built 2006. This website contains: current building MLS listings & MLS sale info, building floor plans & strata plans, pictures of lobby & common area, developer, strata & concierge contact info, interactive 3D & Google location Maps link
www.6717000.com/maps with downtown intersection virtual tours, downtown listing assignment lists of buildings under construction & aerial/satellite pictures of this building. For more info, click the side bar of this page or use the search feature in the top right hand corner of any page. Building map location; Building #152-Map 3, East Coal Harbour, Gastown, Downtown & Citygate Area..
- Strata Company:
- Rancho Property Management (604-684-4508)
- Concierge:
- N/A
- On Site Manager:
- N/A
- Developer:
- The Salient Group 770-926-7594
- Architect:
- N/A
Google Map
Please click the image above to view full map. This will open in a new window.
Bing Map

Please click the image above to view full map. This will open in a new window.
Google Street View
Please click the image above to view full map. This will open in a new window.
|
Bowmans Lofts, a 38-unit
residential building that is currently being fully renovated. Beatty Street will
undergo significant changes in the next two to four years. The population in the
area is estimated to increase to a total of approximately 1,600 residential units
with in the next few years. This will add a significant residential population
and dramatically increase walk by traffic to the area.
 Bowman
Lofts - 528 Beatty 1906 Heritage loft conversion Bowman
Lofts - 528 Beatty 1906 Heritage loft conversion
- 6 levels,
- 38 suites
- 674-745 sf (one level)
- 1147-1285 sq.ft. (two level)
- Developer - The Salient Group - Robert Fung
- Architect - Gair Williamson Architects
- Interior Design - Alda Pereira Design
- Warranty - St Paul Guarantee
- Completion Date - September 2006
- 604-689-5638 - Display suite
- 604-341-7997 - Helen Pettipiece
-
[email protected]
- 604-710-1520 - Fred De Froidmont
-
[email protected]
-
www.bowmanlofts.com
Features:
• Large glass windows facing Beatty Street
• 14 foot ceilings
• Brick and beam interior
• Located near SkyTrain, GM Place, and historic China Town
• Proximate new developments include Henderson's Firenze, Tinseltown,
Concord Pacific's Spectrum development and Woodwards.
|

Bowman Lofts 528 Beatty
|

Looking Down Beatty Street
|

Bowman Lofts 528 Beatty
|

Bowman Lofts 528 Beatty
|

518 Beatty & 528 Beatty
|

518 Beatty Next Door To 528 Beatty
|
|



1)
Click
Here For Printable Version Of Above Map
2)
Click
here for Colliers full downtown area map in PDF format (845 KB)


Top
|












 Bowman
Lofts - 528 Beatty 1906 Heritage loft conversion
Bowman
Lofts - 528 Beatty 1906 Heritage loft conversion









