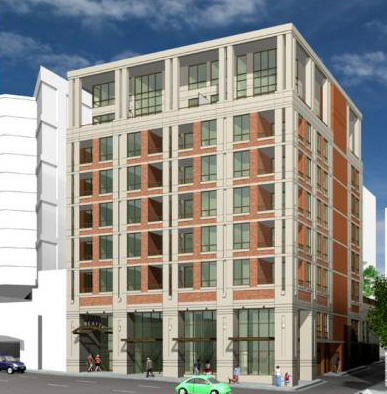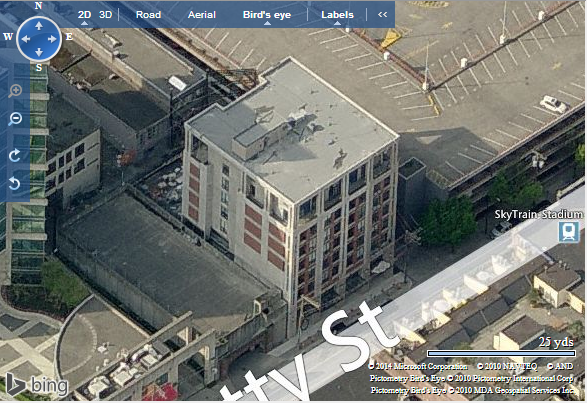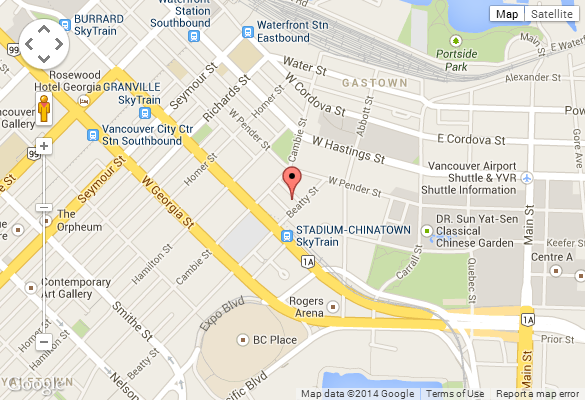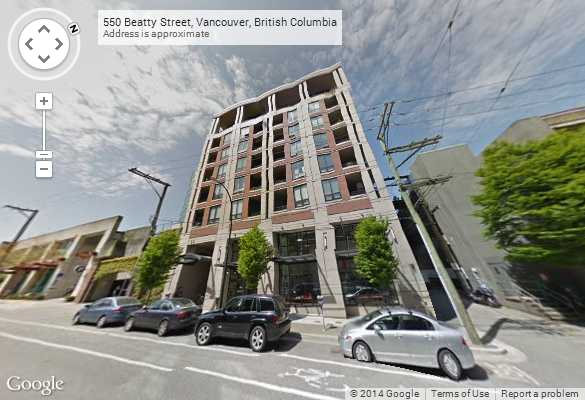
531 Beatty, Vancouver, BC, V6B 1R7
- Levels:
- 7
- Suites:
- 38
- Status:
- Completed Dec 31st 2007
- Built:
- 2007
- Map:
- 3 - East Coal Harbour, Gastown, CityGate & False Creek
- Concierge:
- N/A
- On Site Manager:
- N/A
- Type:
- Freehold
- Bldg #:
- 148
PRINT VIEW
Need more information on this building click here

BUILDING WEBSITE Metroliving at 531 Beatty Street, Vancouver, BC, V6B 1R7, Downtown Neighborhood, 38 suites, built 2007. This website contains: current building MLS listings & MLS sale info, building floor plans & strata plans, pictures of lobby & common area, developer, strata & concierge contact info, interactive 3D & Google location Maps link www.6717000.com/maps with downtown intersection virtual tours, downtown listing assignment lists of buildings under construction & aerial/satellite pictures of this building. For more info, click the side bar of this page or use the search feature in the top right hand corner of any page. Building map location; Building #148-Map 3, East Coal Harbour, Gastown, Downtown & Citygate Area. 531 Beatty Street, Vancouver, BC, Canada. One of six in the MetroLiving series by Townline Group. Presented here by Vancouver Realtor Les Twarog, RE/MAX Crest Realty (Westside)
- Strata Company:
- AWM Alliance (604-685-3227)
- Concierge:
- N/A
- On Site Manager:
- N/A
- Developer:
- The Townline Group Of Companies 604-276-8823
- Architect:
- N/A
Google Map
Please click the image above to view full map. This will open in a new window.
Bing Map

Please click the image above to view full map. This will open in a new window.
Google Street View
Please click the image above to view full map. This will open in a new window.
| ||
|





















