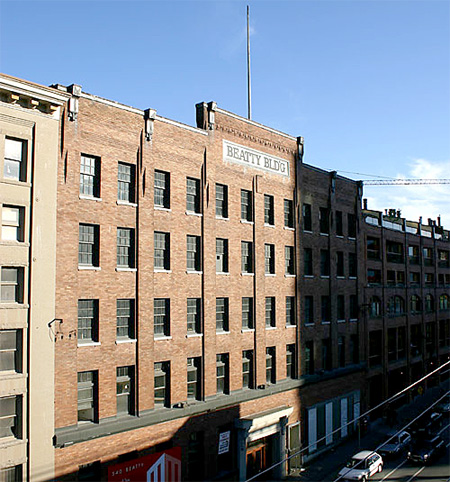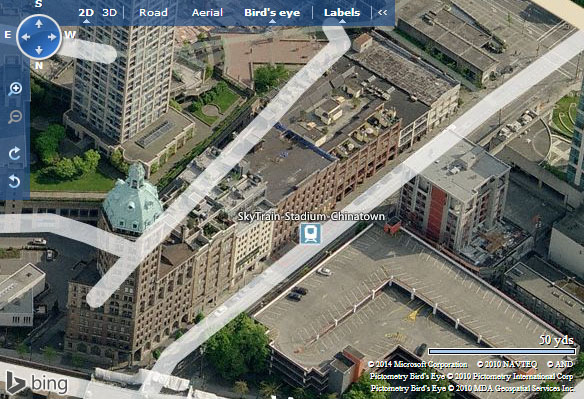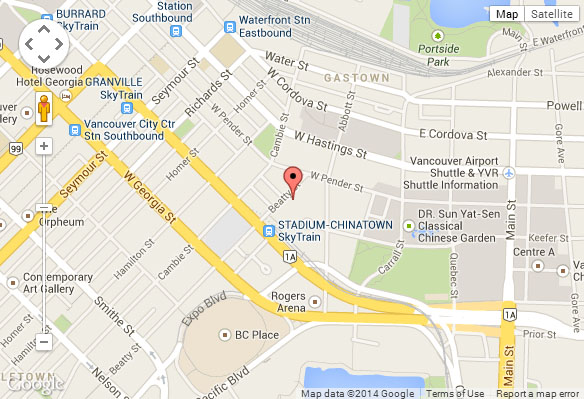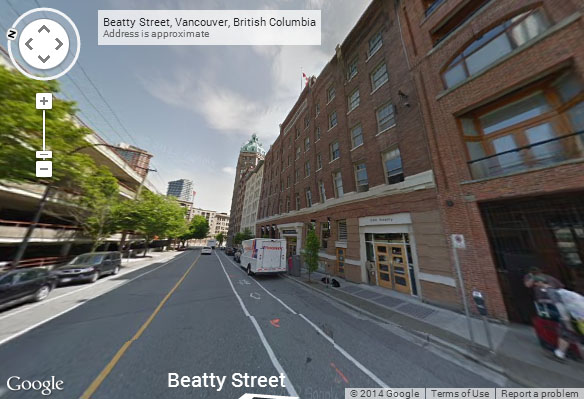Such is the case at 540 Beatty, a seven-storey condo mid-rise
being integrated into the exposed brick walls and cast-iron pillars of the century-old
Crane Building.
Originally used as a plumbing manufacturing plant, the downtown
heritage structure is getting a completely unique hand-crafted makeover.
For example, the factory's original double-hung wood sash windows
have been carefully restored and reinstalled with new paint and smoother sliding
mechanisms.
The floors have been freshly poured with thrice-finished polished
cement to keep the industrial feel intact.
"I kind of relate this to buying an old, vintage car,"
says Dave Jarvis, sales manager for 540 Beatty. "Once you've purchased it
and you've fixed it up, you have one of a kind."
The building's location is known as Crosstown, due to its position
among some of downtown's trendiest neighbourhoods.
"They're trying to make this like Yaletown with all these
restaurants and coffee shops and boutiques, and neat stores with accessories for
your home," says Jarvis.
"We're close to the SkyTrain, Canada Place, GM Place, Chinatown
and Yaletown, so we're pretty central."
Another neat feature drawing lots of attention from buyers is
the innovative way developer Townline decided to solve the problem of parking.
Since there isn't enough room on the parking floors for a ramp,
a car elevator was installed.
"It reminds me of Batman," says Jarvis with a grin.
The elevator is similar to one already operating in another
refurbished Townline tower at 1180 Homer St., and takes about 20 seconds to get
up or down.
The display suite is bright and spacious, despite the fact that
it only has windows on one side.
That feeling is created by ceilings ranging from 10 to 16 feet,
and multiple glass panels allowing natural light to flow freely from the living
room to bedroom, all the way back to the bathroom.
The smallest suites -- offering one-bedroom plus a storage room
-- have an open bedroom, meaning there's no fourth wall, no door to close.
"It's open living and not everyone likes it, but the people
who do like it love it," says Jarvis.
"What this is designed to do is bring light from the outside
into the bedroom."
Even so, anyone with an imagination and a little talent can
easily turn that wall-void into a dramatic personal statement.
One buyer decided to erect a giant, colourful curtain, Jarvis
says, while others might choose to put in a sliding glass door instead.
Storage was certainly not overlooked in these homes. There's
a big coat closet at the front and a deep, elongated closet with organizer directly
across from the bedroom with a reinforced storage ledge above it.
The open-concept kitchen and living room are distinctly modern,
with light sconces imported from Italy and an illuminated art niche.
The kitchen features white, high-gloss laminate and frosted
glass cabinetry, Corian countertops, a convenient chop-block-topped island and
an undermounted double sink. There's also a pantry with tons of storage, a Liebherr
integrated fridge, Jenn-Air ceramic cook-top stove and integrated Bosch dishwasher
and oven.
The bathroom is yet another testament to the charm of post-antique
renovation, with a white carrera marble countertop and bath shelf, beautiful pale
green glass tiles, and a frosted glass wall between the shower and hallway.
"It's a sexy feature for couples because you can see the
silhouette," says Jarvis.
Another unusual quirk is that the stacked Bosch washer and dryer
has its compartment in the bathroom, so owners can toss their clothes hamper and
put clothes directly in the wash.
A month-and-a-half into sales, 540 Beatty is more than 60 per
cent sold. Move-ins start in November.
540 BEATTY
What: 540 Beatty, a refurbished seven-storey, 57-condo mid-rise.
Where: 540 Beatty St., Vancouver.
Developer: Townline.
Sizes: One-bedroom-plus-storage up to two-bedrooms-plus-den,
from 620 to 1880 sq. ft.
Prices: $395,000 to $2.2 million.
Open: Presentation centre and one display suite at 540 Beatty
St., open from noon to 5 p.m. Saturday to Wednesday.
More info: www.540beatty. com












