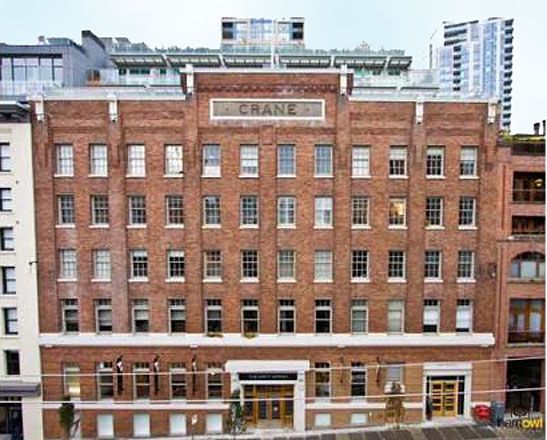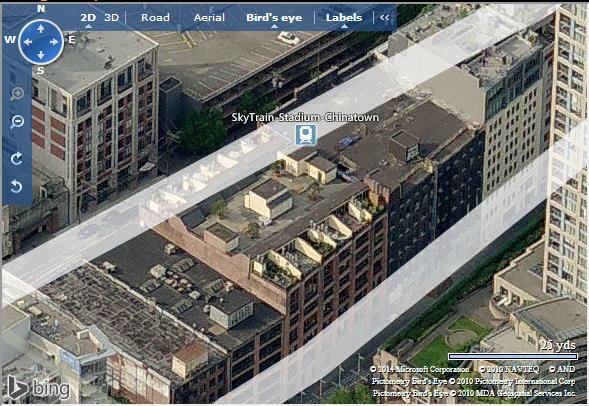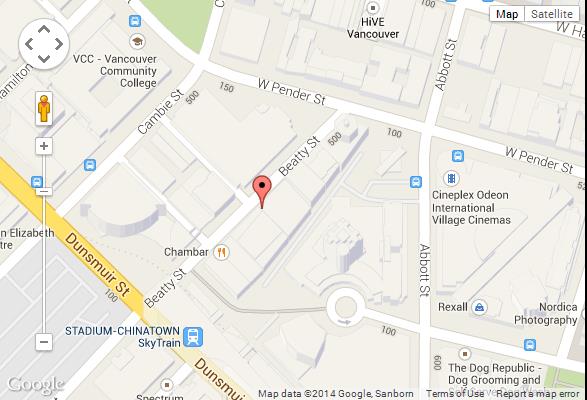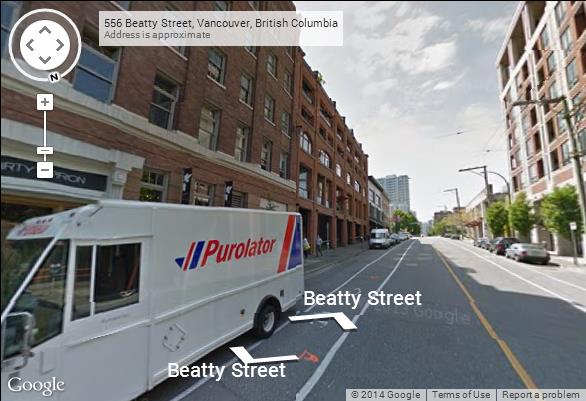
546 Beatty, Vancouver, BC, V6B2L3
- Levels:
- 7
- Suites:
- 57
- Status:
- Completed
- Built:
- 2008
- Map:
- 3 - East Coal Harbour, Gastown, CityGate & False Creek
- Concierge:
- N/A
- On Site Manager:
- N/A
- Type:
- Freehold
- Bldg #:
- 54
PRINT VIEW
Need more information on this building click here

BUILDING WEBSITE The Crane Building at 546 Beatty Street, Vancouver, BC, V6B 2L3, Downtown Neighborhood is a heritage conversion building. Over 100 years old it was a commercial and industrial site. This website contains: current building MLS listings & MLS sale info, building floor plans & strata plans, pictures of lobby & common area, developer, strata & concierge contact info, interactive 3D & Google location Maps link www.6717000.com/maps with downtown intersection virtual tours, downtown listing assignment lists of buildings under construction & aerial/satellite pictures of this building. For more info, click the side bar of this page or use the search feature in the top right hand corner of any page. Building map location; Building #54-Map 3, East Coal Harbour, Gastown, Downtown & Citygate Area.. 546 Beatty, Vancouver, BC, Canada.
- Strata Company:
- AWM-Alliance Real Estate Group Ltd. (604.685.3227)
- Concierge:
- N/A
- On Site Manager:
- N/A
- Developer:
- Townline 604.276.8823
- Architect:
- Howard Bingham Hill Architects (604) 688-8254
Google Map
Please click the image above to view full map. This will open in a new window.
Bing Map

Please click the image above to view full map. This will open in a new window.
Google Street View
Please click the image above to view full map. This will open in a new window.
| This 2009 heritage conversion loft building in Crosstown Vancouver is one of the best in the whole city. Designed by Howard Bingham Hill and developed by Townline Homes MetroLiving - known for beautiful heritage and loft style Vancouver buildings, The Crane building, is located at 546 Beatty and offers many unique features. This boutique building was originally a commercial and industrial used building built over 100 years ago. It is now home to New York-style open plan loft style suites. These character lofts feature high ceilings up to 16', concrete features such as walls and polished floors, and exposed brick exterior walls. Unique character ranges from exposed concrete and steel beams, and sliding wall systems. The Kitchens feature seamless glacier white Corian countertops, custom maple butcher blocks, high-gloss white cabinets, Blanco stainless steel under mount sinks, and appliances from Bosch, Liebher, Faber Elite, and Jenn-Air. | ||||||||
| ||||||||

1) Click Here For Printable Version Of Above Map 2) Click here for Colliers full downtown area map in PDF format (845 KB) |
||||||||
|























