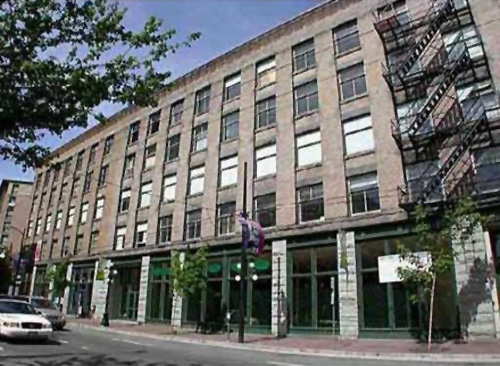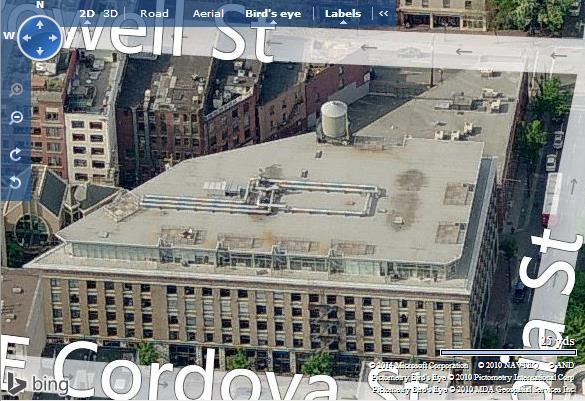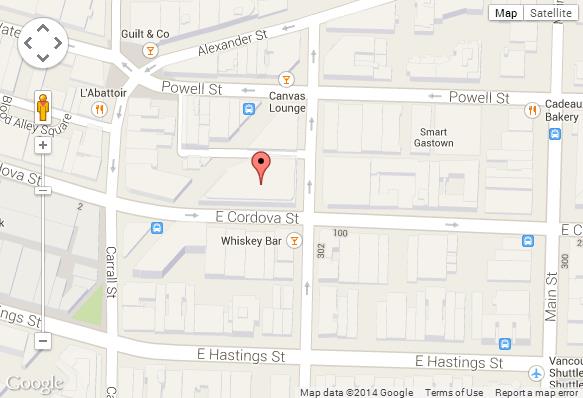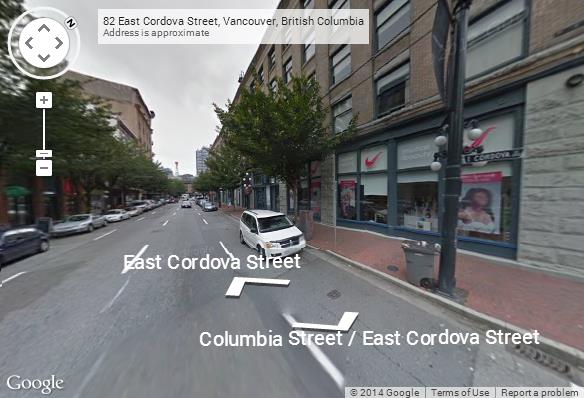
55 East Cordova, Vancouver, BC, V6A 0A5
- Levels:
- 6
- Suites:
- 118
- Status:
- Completed Jan 31st 2007
- Built:
- 2007
- Map:
- 3 - East Coal Harbour, Gastown, CityGate & False Creek
- Concierge:
- N/A
- On Site Manager:
- N/A
- Type:
- Freehold - Live/Work
- Bldg #:
- 136
PRINT VIEW
Need more information on this building click here

BUILDING WEBSITE Koret Lofts at 55 East Cordova, Vancouver, BC, V6A 0A5, Downtown Neighbourhood,118 suites, 6 levels, built 2006. HA2 – Zoning allows for Corporate offices, Artist, production but no restaurants are allowed, Coffee shops OK (All New Restaurants need parking capability which Koret does not have). This website contains: current building MLS listings & MLS sale info, building floor plans & strata plans, pictures of lobby & common area, developer, strata & concierge contact info, interactive 3D & Google location Maps link www.6717000.com/maps with downtown intersection virtual tours, downtown listing assignment lists of buildings under construction & aerial/satellite pictures of this building. For more info, click the side bar of this page or use the search feature in the top right hand corner of any page. Building map location; Building #136-Map 3, East Coal Harbour, Gastown, Downtown & Citygate Area..
- Strata Company:
- Condex (604-682-5611)
- Concierge:
- N/A
- On Site Manager:
- N/A
- Developer:
- N/A
- Architect:
- N/A
Google Map
Please click the image above to view full map. This will open in a new window.
Bing Map

Please click the image above to view full map. This will open in a new window.
Google Street View
Please click the image above to view full map. This will open in a new window.
| Live
Work Guidelines From City of Vancouver For 55 E Cordova - Koret Lofts |
||
The Koret Lofts is a heritage building which consists of 118 commercial/live work strata lots. Large and open spaces featuring heritage character combined with innovative interiors by Alda Pereira. | ||
|
||

|










