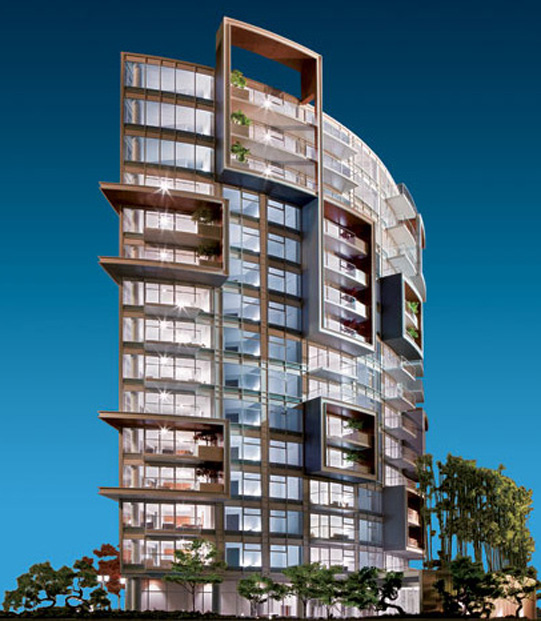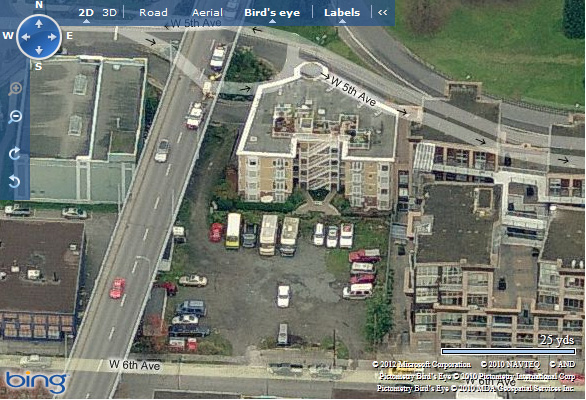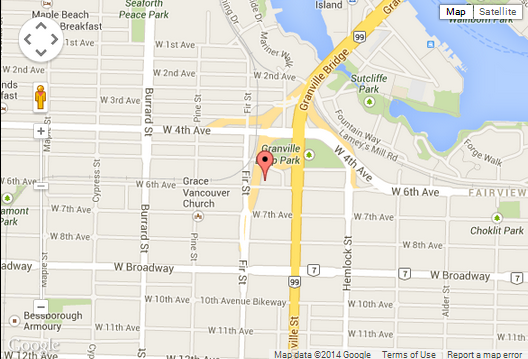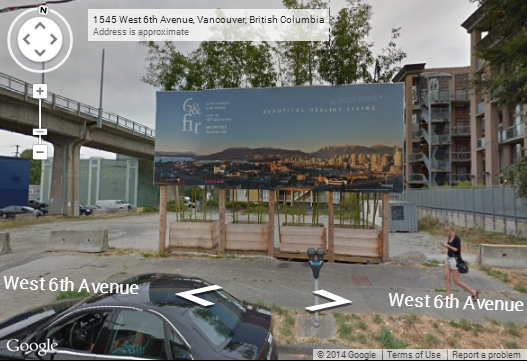
1565 W. 6th Ave., Vancouver, BC, V6J 1R2
- Levels:
- 17
- Suites:
- 50
- Status:
- Completed
- Built:
- 2013
- Map:
- 4 - South False Creek, Granville Island & Pennyfarthing Area
- Concierge:
- N/A
- On Site Manager:
- N/A
- Type:
- Freehold
- Bldg #:
- 249
PRINT VIEW
Need more information on this building click here

BUILDING WEBSITE 6th & Fir at 1565 W. 6th Avenue, Vancouver, BC, V6J 1R2, False Creek Neighborhood, 50 suites, 17 levels. This website contains: current building MLS listings & MLS sale info, building floor plans & strata plans, pictures of lobby & common area, developer, strata & concierge contact info, interactive 3D & Google location Maps link www.6717000.com/maps with downtown intersection virtual tours, downtown listing assignment lists of buildings under construction & aerial/satellite pictures of this building. For more info, click the side bar of this page or use the search feature in the top right hand corner of any page. Building map location; Building #149-Map 4, False Creek, Granville Island & Pennyfarthing Area.
- Strata Company:
- FirstService Residential (604.683.8900 )
- Concierge:
- N/A
- On Site Manager:
- N/A
- Developer:
- Westbank Projects Corp (604) 685-8986
- Architect:
- Henriquez Partners Architects 604-687-5681
Google Map
Please click the image above to view full map. This will open in a new window.
Bing Map

Please click the image above to view full map. This will open in a new window.
Google Street View
Please click the image above to view full map. This will open in a new window.























