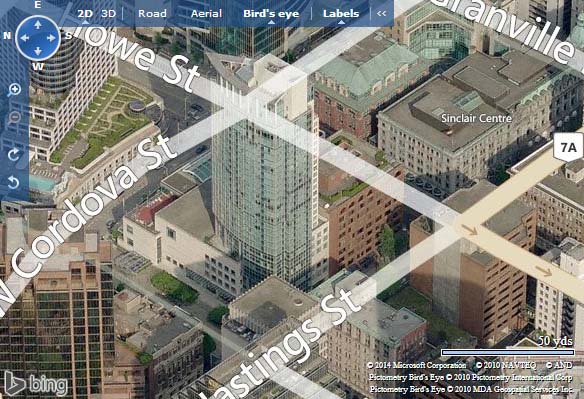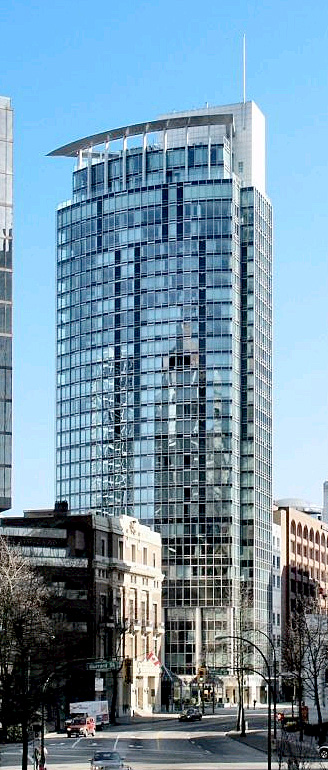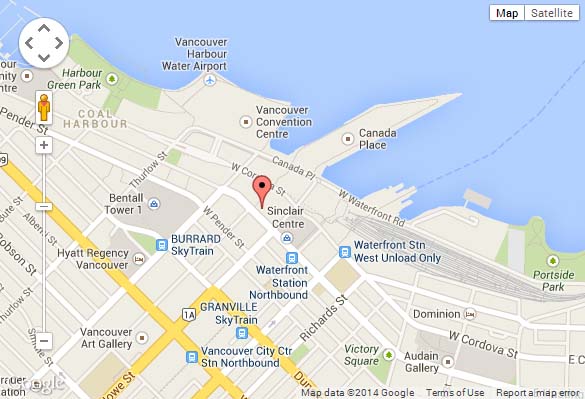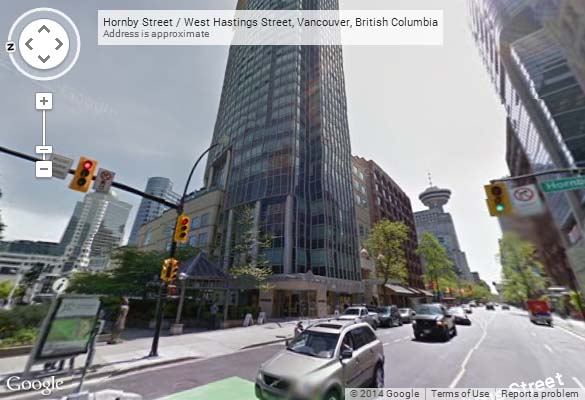BUILDING WEBSITE Terminal City Club at 837 West Hastings Street, Vancouver, BC, V6C 3N7, Coal Harbour Neighbourhood,73 suites, 15 levels, built 2000. This website contains: current building MLS listings & MLS sale info, building floor plans & strata plans, pictures of lobby & common area, developer, strata & concierge contact info, interactive 3D & Google location Maps link
www.6717000.com/maps with downtown intersection virtual tours, downtown listing assignment lists of buildings under construction & aerial/satellite pictures of this building. For more info, click the side bar of this page or use the search feature in the top right hand corner of any page. Building map location; Building #58-Map 3, East Coal Harbour, Gastown, Downtown & Citygate Area. Terminal City Club Tower, Luxury Condominium with views of mountains, water and city.
- Strata Company:
- Vancouver Condo Services (604-684-6291)
- Concierge:
- N/A
- On Site Manager:
- N/A
- Developer:
- N/A
- Architect:
- N/A
Google Map
Please click the image above to view full map. This will open in a new window.
Bing Map

Please click the image above to view full map. This will open in a new window.
Google Street View
Please click the image above to view full map. This will open in a new window.
 |

Billiards Room
|

Games Room
|

Library
|

Lounge
|

Entrance
|

Lobby
|
|
| Located in a beautiful park-like
plaza, the elegant new 30-storey tower is built in the heart of
the business district. From this prime position, the tower overlooks
Canada Place, the Trade and Convention Centre and Coal Habour's
revitalized waterfront. Vancouver's finest shopping, entertainment
centres, and some of its most spectacular waterfront walkways andparks
are all just moments away.
The
expanded club facilities incorporate a new comprehensive 15,000 square
foot fitness centre. Adjoining a large, sun drenched view deck, the
centre includes a 25-metre indoor pool, steam rooms, saunas, massage
services, international-size squash courts and state-of-the-art fitness
equipment Copyright © 2006
The
Terminal City Club Tower offers an impressive selection of thoughtfully
planned one, two and two bedroom with den strata suites. Each home is
luxuriously appointed and has been designed to provide enviable fiews
of the harbour, mountains and city lights. Primium features such as
gas fireplaces, handsome countertops are all standard Copyright © 2006
|


|

Bottom of 837 W. Hastings
|

Bottom of 837 W. Hastings
|

Looking Way Down
|

Looking Up
|
|



Click
Here For Printable Version Of Above Map
Click
here for Colliers full downtown area map in PDF format (845 KB)
|
Click
Here For Printing Building Pictures - 6 Per Page |

Down Hastings Street- West
|

Down Hastings Stree - East
|

Entranace
|

Entrance
|

Entrance
|

Entrance Lobby
|

TCC Tower Looking Up
|

TCC Tower Looking Up
|

Sign
|

Plaque
|

Security/Concierge
|

Security/Concierge
|

Concierge/Security
|

Concierge/Security
|

3rd Floor Amenities Front Desk
|

3rd Floor Amenities Front Desk
|

Entrance Looking Out
|

Office Lobby
|

Concierge Desk
|

Office Lobby
|

Lobby Looking Out
|

Elevator
|

3rd Floor Facilities Lobby
|

3rd Floor Pool Entrance
|

Hotel Staircase To Facilities
|

Typical TCC Strata Hallway
|

Entrance
|

Waterfront Hotel
|

Gym
|

Gym
|

Gym
|

Gym
|

Gym
|

Patio of Gym
|

Patio of Gym
|

Patio of Gym
|

Whirl Pool
|

Swimming Pool
|

View From Facility Deck
|

View From Facility Deck
|

View From Facility Deck
|

View From Facility Deck
|

View From 24th Floor
|

View From 24th Floor
|

View From 24th Floor
|

View From 24th Floor
|
|
| Click
Here For Printing Building Pictures - 6 Per Page
Top
|









































































