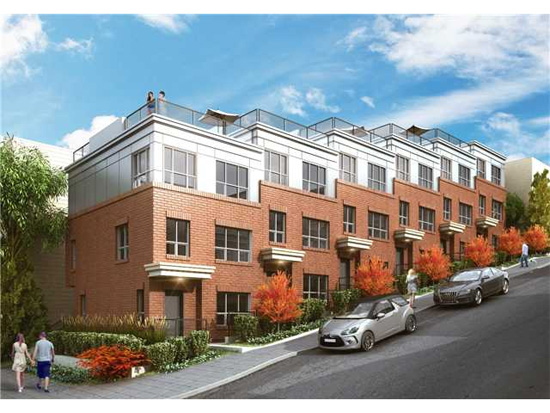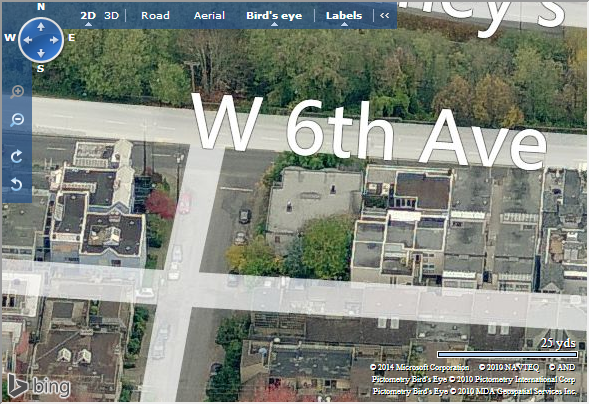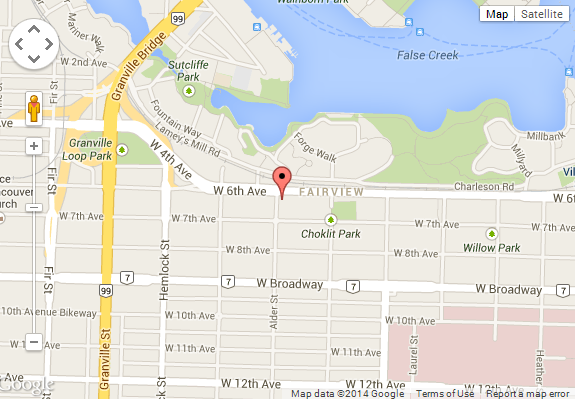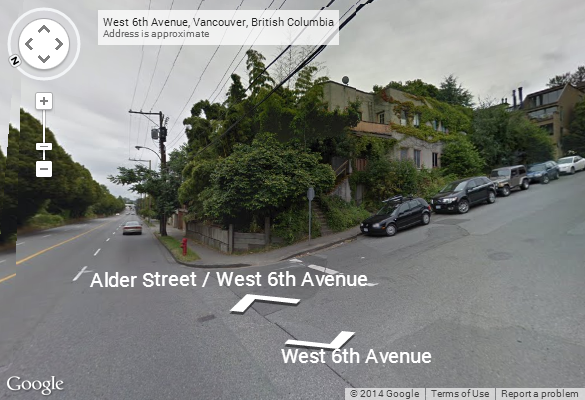
1190 West 6th Avenue, Vancouver, BC, V6H 1A4
PRINT VIEW Need more information on this building click here

BUILDING WEBSITE Alder Crossing at 1190 W. 6th Avenue, Vancouver, BC, V6H 1A4, Fairview Neighborhood, 12 units, 5 levels, built 2013. Alder Crossing has 5 Carriage houses with individual address; 2208 Alder, 2222 Alder, 2228 Alder, 2238 Alder and 2248 Alder. The 7 townhouse occupying the upper levels are at 1190 W. 6th Avenue. This website contains: current building MLS listings & MLS sale info, building floor plans & strata plans, pictures of lobby & common area, developer, strata & concierge contact info, interactive 3D & Google location Maps link www.6717000.com/maps with downtown intersection virtual tours, downtown listing assignment lists of buildings under construction & aerial/satellite pictures of this building. For more info, click the side bar of this page or use the search feature in the top right hand corner of any page. Building map location; Building #005-Map 4, False Creek, Granville Island & Pennyfarthing Area.
Google MapPlease click the image above to view full map. This will open in a new window. Bing Map
Please click the image above to view full map. This will open in a new window. Google Street ViewPlease click the image above to view full map. This will open in a new window.
|
||||||||||||||||||||
| Les Twarog RE/MAX Crest Realty (Westside) #2 - 1012 Beach, Vancouver, B.C., Canada V6E 1T7 Office: 604-671-7000 Fax: 604-688-8000 E-mail: Les |
 |
Sonja Pedersen RE/MAX Crest Realty (Macdonald) 3215 Macdonald Street, Vancouver, B.C. Canada V6T 2N2 Office: 604-805-1283 Fax: 604-688-8000 E-mail: Sonja |
||







