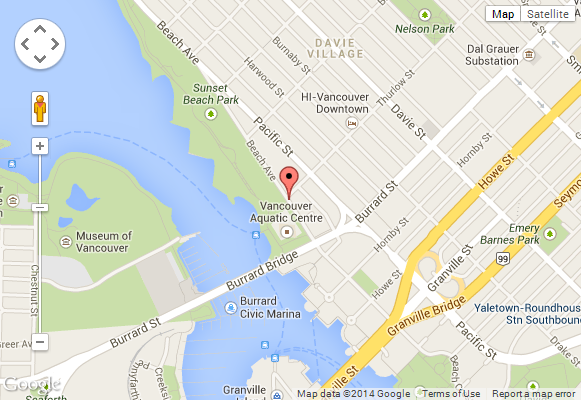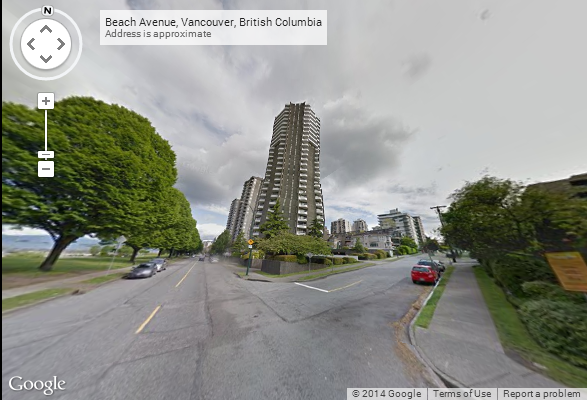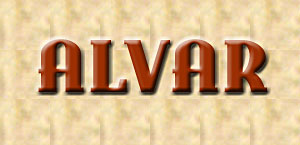
1005 Beach, Vancouver, BC, V6E 3W2
- Levels:
- 28
- Suites:
- 106
- Status:
- Completed
- Built:
- 2004
- Map:
- 1 - Concord Pacific, Downtown & Yaletown Area
- Concierge:
- N/A
- On Site Manager:
- 604-806-0692
- Type:
- Freehold
- Bldg #:
- 130
PRINT VIEW
Need more information on this building click here
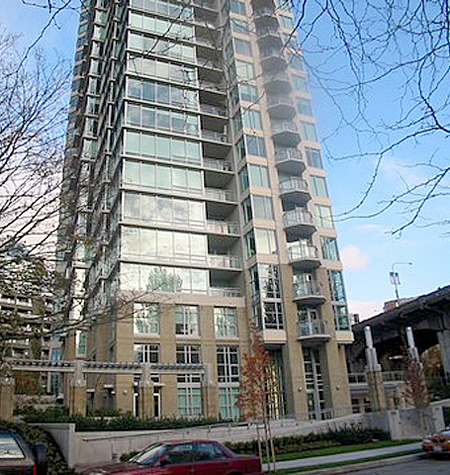
BUILDING WEBSITE Alvar at 1005 Beach Ave, Vancouver, BC, V6E 3W2, West End Neighborhood,106 suites, 28 levels, built 2004. This website contains: current building MLS listings & MLS sale info, building floor plans & strata plans, pictures of lobby & common area, developer, strata & concierge contact info, interactive 3D & Google location Maps link www.6717000.com/maps with downtown intersection virtual tours, downtown listing assignment lists of buildings under construction & aerial/satellite pictures of this building. For more info, click the side bar of this page or use the search feature in the top right hand corner of any page. Building map location; Building #130-Map1, Concord Pacific, Downtown & Yaletown Area.
- Strata Company:
- Vancouver Condo (604-684-6291)
- Concierge:
- N/A
- On Site Manager:
- 604-806-0692
- Developer:
- Bosa Construction Inc. 604-294-0666
- Architect:
- N/A
Google Map
Please click the image above to view full map. This will open in a new window.
Bing Map
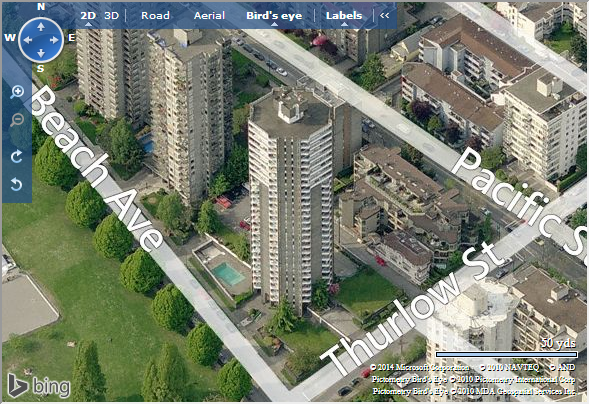
Please click the image above to view full map. This will open in a new window.
Google Street View
Please click the image above to view full map. This will open in a new window.

|
| Top |






