The city’s park board has become a committed sponsor of great design and now has several centres, pools and rinks that are modern works of art
Frances Bula
Sun
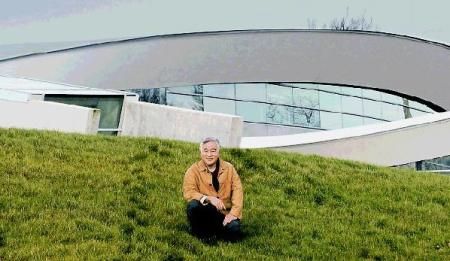
The new Sunset Community Centre, designed by architect Bing Thom, is strikingly beautiful, with flower petal-like roof lines and nine-metre walls. Photograph by : Glenn Baglo, Vancouver Sun
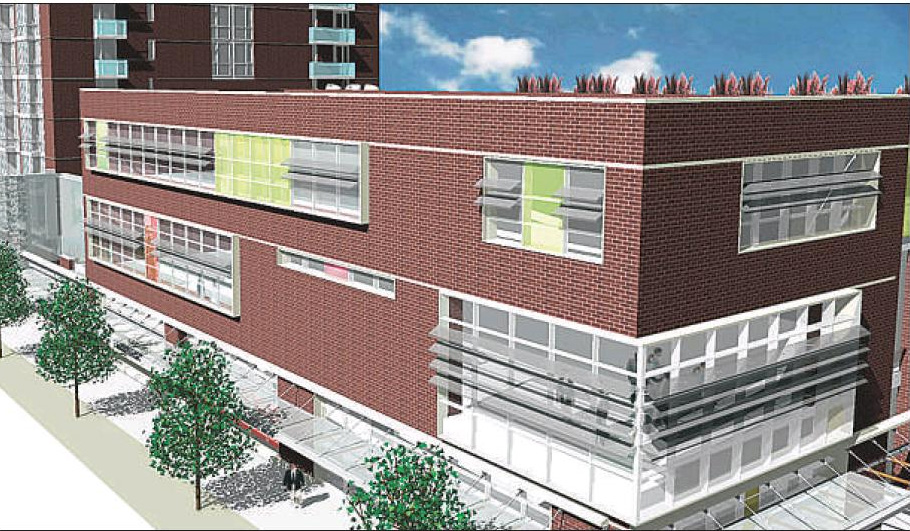
Mount Pleasant Community Centre This centre will occupy a former car- sales lot at the intersection of Kingsway and Main. Architect Peter Busby, known for buildings with strong, clean lines and a focus on green design, worked in a dense urban setting to create a mixed- use building that combines the community centre, a daycare, a library and rental apartments that will be managed by the city.
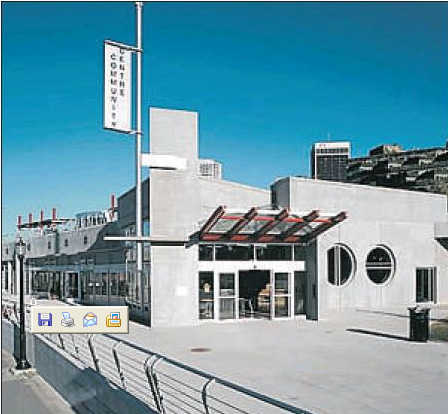
Coal Harbour Community Centre Gregory Henriquez designed this long, low building to echo marine themes, with a skylight funnel, porthole windows and three mast- like structures with beacon lights at the entrances. It had to stay low so as not to interfere with the views of condo towers behind, so there’s a park on the roof, and the underground, glass- fronted centre faces out to the sea.
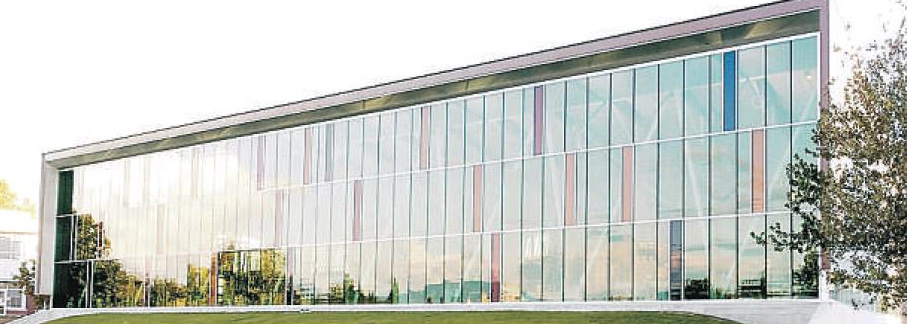
Killarney Pool The $ 11- million pool is designed to provide a variety of “ water experiences,” including a water slide, a “ lazy river” play area, and two pools at two temperatures. That’s something that architect Roger Hughes says is a necessity to draw in a wide cross- section of users. The complex has beautiful views of the North Shore mountains through its glass front.
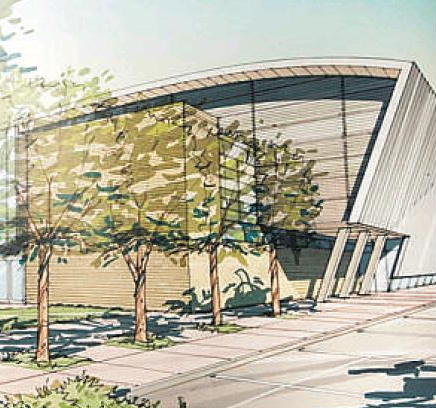
Hillcrest Community Centre This centre, the site of the Olympic curling rink, will be transformed afterwards into a complex with a curling rink, hockey rink, community centre, pool, library and fitness centre. Hughes, whose partner Darryl Condon is in charge of the project, said the aim is to have the centre serve two communities. One is the immediate neighbours, who will have their entrance on the south side. The other is the people who will drive from all over to this sure- to- be- spectacular facility, who will come in from the Queen Elizabeth Park side.
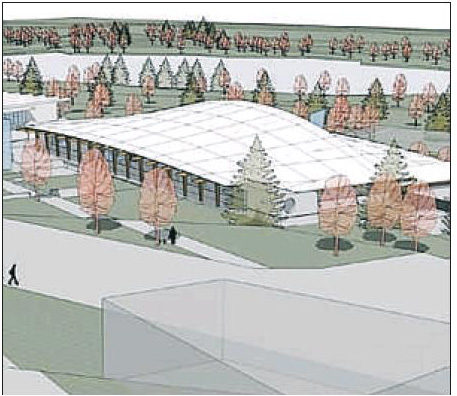
Trout Lake Community Centre The design for the new rink, being built now, and centre, to be finished later, emphasizes the idea of making connections and opening up views to the park. Architect Walter Francl says his team looked at the old maps for the area and oriented the new centre towards the original homestead grid. There will be a plaza in front for the farmers’ market and, because the community really wanted it, a wood roof, which will be built with some of the blowdown from Stanley Park.
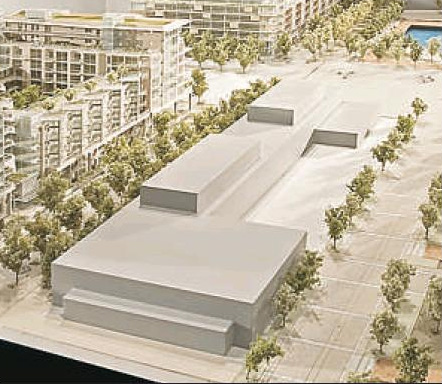
CoolIT USB beverage cooler, $25 Here’s the answer to keeping your Christmas cheer cool — it plugs into your USB outlet and keeps the beverage of your choice cold while you’re, ahem, working. Or working up a sweat gaming. Check www.coolitsystems.com for where to buy.
VANCOUVER – The kids who poured in for the first time this week to the shiny new building on Vancouver’s Main Street –playing basketball on the pristine floor, tumbling into the wood-panelled pre-school rooms, running across the interior second-floor bridge — think they were in a place called the Sunset Community Centre.
That’s the official name of the distinctive sculpted glass-and-metal building created by architect Bing Thom that now adorns Main between 51st and 53rd in south Vancouver.
But the park planners and project managers who watched this exceptional structure grow out of the ground over the last year have another, private name for it.
The Sunset Museum of Modern Art.
It’s a name that seemed entirely fitting on Monday morning, the centre’s opening day, as pale winter sunlight flooded through the arched skylight band that spans the building and warmed the gray of the soaring nine-metre concrete walls in the central passageway.
From the outside, the centre, with its roof lines that swoop and curve like falling flower petals and its curved front whose windows are a pale-gray crossword puzzle of clear and milky rectangles, is so striking amid its neighbourhood of sari shops and Vancouver specials that people driving by have been known to brake to an abrupt halt to marvel at this small and elegant piece of building art.
But the most interesting part about the Sunset Museum of Modern Art is that, while it is beautiful in a unique way, its high-quality design is not at all unusual for a Vancouver community centre these days.
In fact, the city whose community centres used to be monuments to utilitarian construction now has more than half a dozen centres, pools and rinks — finished or on the way — that are works of modern art.
That’s because the Vancouver park board, backed by an enthusiastic chorus of high-energy community-centre associations, has become one of the most active and committed sponsors of great design in the city.
In the past 10 years, the board has spent $200 million on its renovations, replacements and additions, starting with the Coal Harbour Centre, completed in 2000, up to the current project to replace all the buildings at VanDusen Gardens with new, ecologically sensitive structures.
That’s not including the innovative Roundhouse centre, which kicked off the new era of the “Community Centre Beautiful” in the 1990s, when the park board took the former storage and maintenance buildings for the railroad and transformed them into the gathering place for the emerging north False Creek neighbourhood.
During that decade, the park board has attracted some of the city’s most renowned and innovative architects — Peter Busby, Jerry Doll, Arthur Erickson, Walter Francl, Gregory Henriquez, Roger Hughes and Darryl Condon, Nick Milkovich, Bing Thom — and won five lieutenant-governor’s awards for architecture.
“The pursuit of beauty is part of what the parks are all about,” says Piet Rutgers, the park board’s chief planner. “And these community centres are basically the living rooms of the community. So we want to make them beautiful.”
Architects and architecture critics are often prone to wringing their hands about the lack of iconic buildings in Vancouver, which they blame on repressive forces at city hall. But the fact is that most iconic buildings in other cities emanate from two sources Vancouver hasn’t had.
In the past, it was mostly governments who commissioned image-defining museums, libraries, art galleries, train stations, airports and concert halls. Vancouver has had very little of that kind of building for decades, unlike the cities of Toronto, Montreal or Ottawa.
And increasingly, as Nicolai Ouroussoff observed in the New York Times recently, it’s corporate clients who are commissioning the best architects to produce idiosyncratic buildings that show off their companies to the world.
Again, Vancouver doesn’t have those kinds of big corporate builders.
Instead, most of the new buildings here are condos or, less frequently, commercial towers that have a collection of clients rather than one dominant one.
Since those buildings have to be designed to appeal to a broad market and since residential-condo developers are typically not the most experimental group on the planet (Their apparent motto: Whatever sold last, build another one just like it!), it means conservative design prevails, with a few notable exceptions.
Not so with community centres, where a coalition of the willing has emerged as park-board politicians and planners, architects and the public have all embraced the concept of gorgeous civic facilities. First, the park board has seasoned planners, architects and engineers on staff who like and promote good design.
“It’s been our objective to get the best architects. We want them,” says the board’s project manager, Rudy Roelefson.
They don’t pay any extra fees to get those great architects. In fact, Thom says he probably lost money doing the Sunset Centre. But the park board is willing to spend the extra money to build their designs, which don’t come at bargain prices. As Roelefson notes, “It costs more to build a curve than a straight line.”
Every architect who has built for the park board comes up with variations on a remarkably similar theme to explain why all of that is important.
“The best clients get the best buildings,” says Nick Milkovich, who has collaborated with Erickson and Francl to design the swooping-roofed community centre for Southeast False Creek. “The [park board planners] have functional ways that they know work but they’re willing to be tested.”
Roger Hughes has echoes that. “There are no great architects. There are only great clients.”
Hughes notes that only a few Lower Mainland cities have built up strong project-management departments — Vancouver, Burnaby, West Vancouver — and kept them through the ’90s, when other cities were cutting back.
Burnaby was the first to hire Hughes to build what has become a pearl necklace of beautiful pools throughout the Lower Mainland.
Its Eileen Dailly pool, opened in 1992, thrilled visitors with its soaring glass front on the north side that offers views of the North Shore mountains while they were swimming, sliding or playing in the water pool. The centre, which also included a fitness room, was soon jammed with users from miles around. Hughes then went on to build pools with similar appeal in Langley, Delta, Coquitlam, and West Vancouver. But it’s Vancouver that has used him and his firm the most, for the new Killarney Pool, the Thunderbird Centre renovation, and now the new Hillcrest Centre that includes the Olympic curling rink.
There are some who might think all public agencies take the same approach as the park board.
But architects who’ve worked in other types of public building say that’s not true.
Francl has done several projects for BC Housing, where, he says, there’s a different mindset.
“It’s got to be durable and it can be nice, but it can’t be too nice because there’s a perception you’re throwing money away.”
It’s the same with schools, where many city architects have noted the way the provincial government, after a few schools won architecture awards in the 1990s, pulled back and asked for blander buildings.
“The schools are almost purposely dumbed down. They can’t be too nice,” said Francl.
But architects aren’t only attracted to working on recreation centres because of the possibility of doing creative design, as attractive as that is, and the opportunity to work on the kinds of big sites the park board can offer them.
They all say they also do it for the community.
It was Thom’s firm, which has projects on the go around the world from Shanghai to Tulsa to Brno in the Czech Republic, that approached the Sunset community-centre association and asked how they could get involved with building their centre.
“Architects love to do public buildings,” says Thom, whose undisguised pleasure in the new centre spilled over as he visited it on opening day. “There’s more of a chance to create community spirit.”
Thom was particularly interested in doing a project with a diverse community like Sunset, once dominated by German immigrants, now the geographic centre for the city’s Indo-Canadians.
“I wanted to use the community centre to break down barriers.” To that end, he designed it with two intersecting passageways through the building. One links Main Street on the west to the park-board nursery and local school on the east, while the other runs parallel to Main and will allow the city’s traditional Indo-Canadian parades to move through the centre.
Working further down Main, Busby said he was interested in doing the new Mount Pleasant centre at 1 Kingsway for a couple of reasons. First, to water his Vancouver roots.
“Our work around the world is gratifying,” said Busby, who is planning and building in a range of cities from Toronto to Abu Dhabi. “But we’re a Vancouver architecture firm. We built our business in Vancouver and we have a relationship with this city.”
He also was attracted to Mount Pleasant because it is a “pioneering building” that creates a community centre in a very urban setting and combines it with rental housing above, a daycare and a library.
It’s a model for the future,” says Busby, as cities become more dense and lose the luxury of setting their recreation facilities in the middle of empty fields. And he’s excited about doing something equally pioneering with his latest park board project, VanDusen Garden, which will continue on with the park board’s push to create greener and greener buildings.
“Here, we have a chance for buildings to enter into a dialogue with the ecology around them.”
The park planners and the architects have both been helped by the fact that the city got some influxes of money just as some existing centres were coming to the ends of their lives and the board had come up with a clear-cut plan for replacing them. Between money from developers for community centres in the new neighbourhoods and Olympic money going into three existing centres, the board got to do more than it would have in normal budgets.
The final secret of success for the new, beautiful centres has been the people in the Vancouver Community Centre Association, who have been diehard advocates for their centres.
Walter Schultz, the current association president, spent years badgering everyone he could think of to get a new centre to replace the 1950 building.
He even ran for a position on the park board once, knowing he didn’t have a chance of being elected as an independent. But it gave him a chance to be invited as a candidate to all kinds of campaign debates, where he could leave other future park-board commissioners with the message that his neighbourhood needed a new centre.
Schultz was also successful in getting the federal government to contribute $4 million to the total $12-million cost. His association also chipped in $900,000. That’s probably a record for a contribution from a centre association, but the concept isn’t unique. The Trout Lake community put in $250,000 of their association’s money for that facility.
Now, Schultz, whose blog features an aerial picture of the centre, is utterly thrilled with the results. “This is a piece of beauty in a neighbourhood that has lacked beauty for a long time.”
And more to come.
© The Vancouver Sun 2007

