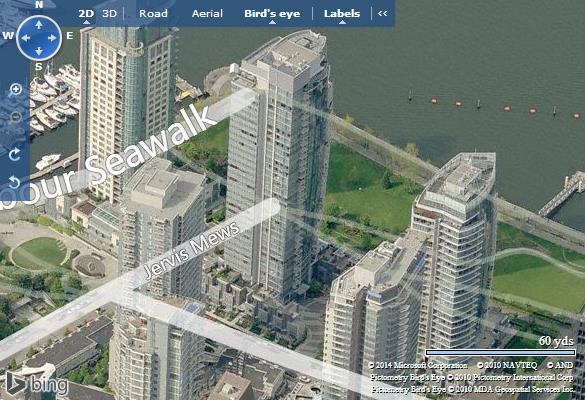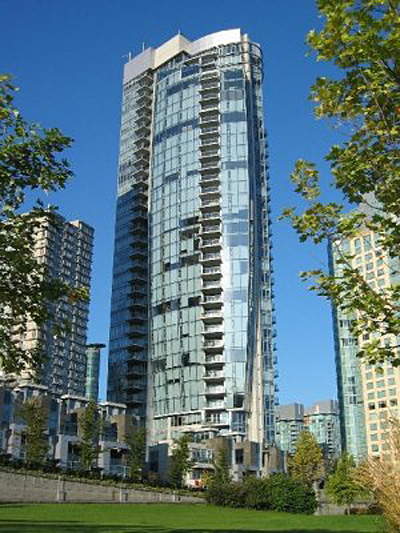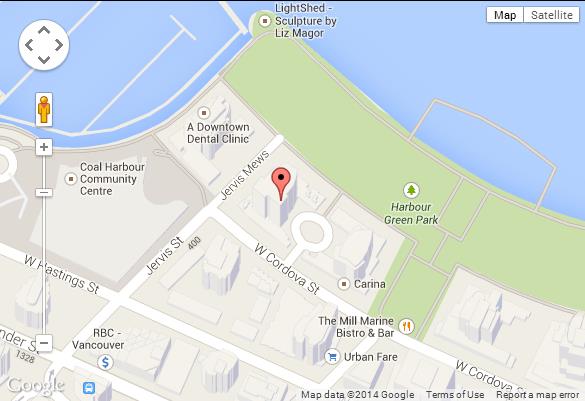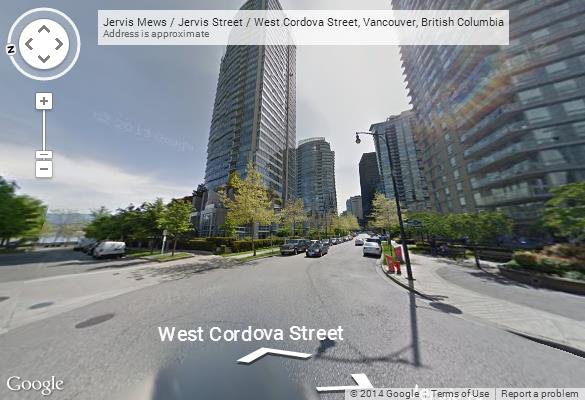BUILDING WEBSITE Callisto at 1281 W Cordova, Vancouver, BC, V6C 3R5, the corner of Jervis & Cordova, 126 suites, 35 levels, built 2004. This website contains: current building MLS listings & MLS sale info, building floor plans & strata plans, pictures of lobby & common area,
developer, strata & concierge contact info, interactive 3D & Google location Maps link
www.6717000.com/maps with downtown intersection virtual tours, downtown listing assignment lists of buildings under construction & aerial/satellite pictures of this building. For more info,
click the side bar of this page or use the search feature in the top right hand corner of any page.
Building map location;
Building #12-Map2, Coal Harbour, Bayshore Area & Part of Westend.
- Strata Company:
- Colliers International (604-681-4111)
- Concierge:
- 604-331-1003
- On Site Manager:
- N/A
- Developer:
- Coal Harbour Properties 604-641-1380
- Architect:
- N/A
Google Map
Please click the image above to view full map. This will open in a new window.
Bing Map

Please click the image above to view full map. This will open in a new window.
Google Street View
Please click the image above to view full map. This will open in a new window.

|

Lobby
|

Concierge
|

Lobby
|

Amenity Room
|

Exercise Room
|

Swimming Pool
|
|
Interior
- All homes
oriented to maximize views and light, with floor-to-ceiling
windows
- Wood floors
through living, dining, kitchen and entry foyers, with a choice
of cherry, beech, birch or hickory. hardwood, or exotic bamboo
- 100% wool
carpet in bedrooms and dens, or selection of top-quality plush
and twist carpets in a selection of colour finishes
- 36â
contemporary natural gas fireplace in living room
- Solid core
interior doors
- Opening
windows with superior quality casement openers
- Generous
balconies and roof terraces
- Large capacity
side-by-side or stacked washer and dryer
Amenities
- Heated
lap pool, with indoor/outdoor features
- State-of-the-art
fitness studio with cardio and strength training equipment
- Steam room
- Outdoor
whirlpool spa with spectacular harbour view
- Elegant
furnished lobby
- Fireside
lounge, meeting room, and multi-media room
- Lushly
landscaped urban courtyard with water feature
|
Kitchen
- Flooring
choice of exotic Bamboo, Cherry, Beech, Birch or Hickory hardwood
- Stylish
contemporary stainless steel cabinet hardware and under-cabinet
lighting
- Custom-coloured
back painted glass backsplash
- Free-standing
cooking island in North East facing suites
- Raised
glass or granite eating bar in all homes
- dishwasher
with matching cabinet panel
- Temperature
controlled wine fridge in all North facing homes
- In-sink
waste disposal
- Contemporary
recessed halogen pot lighting
Bathroom
- Contemporary
one piece skirted toilet
- Dual oversized
undermounted basins at vanity
- Wall-hung
electric towel warmer
- Custom-built,
tiled base shower with frameless glass enclosure
- Custom-made
glass wall tiles
- Custom-designed
vanity with lacquered cabinets
- Medicine
cabinets recessed behind dramatic full-height mirrors
- Recessed
halogen pot lights
- Wall-mounted
sconce lighting over vanities
|
|


Click
Here For Printable Version Of Above Map
Click
here for Colliers full downtown area map in PDF format (845 KB)

See
Coal Harbour - Pictures and More
Top
Click
Here To Print Building Pictures - 6 Per Page
|

Lobby
|

Lobby
|

Lobby
|

Lobby
|

Lobby
|

Lobby
|

Amenity Room
|

Amenity Room
|

Swimming Pool
|

Swimming Pool
|

Whirl Pool & View
|

Swimming Pool Shower
|

Change Room
|

Swimming Pool
|

Exercise Room
|

Exercise Room
|

Exercise Room
|

Exercise Room
|

Exercise Room
|

Exercise Room
|

1281 & 1233 Cordova
|

Townhouses Between
1281 & 1233 Cordova
|

Townhouses Between
1281 & 1233 Cordova
|

1288 Cordova
Across Street
|
|
| Top |








































