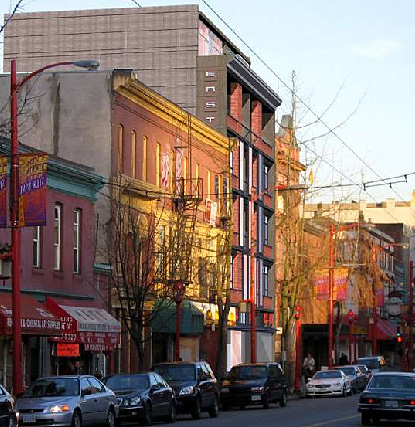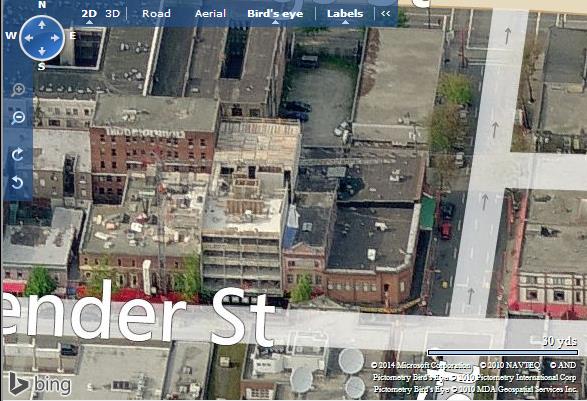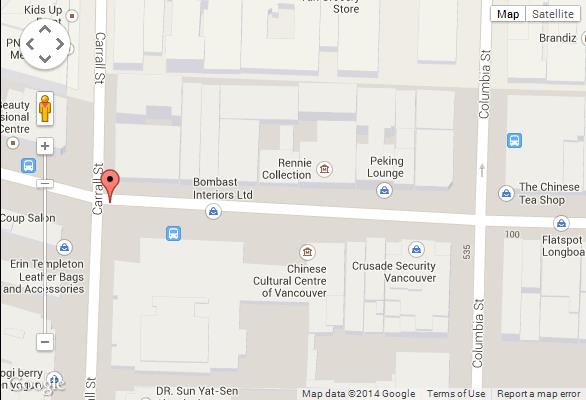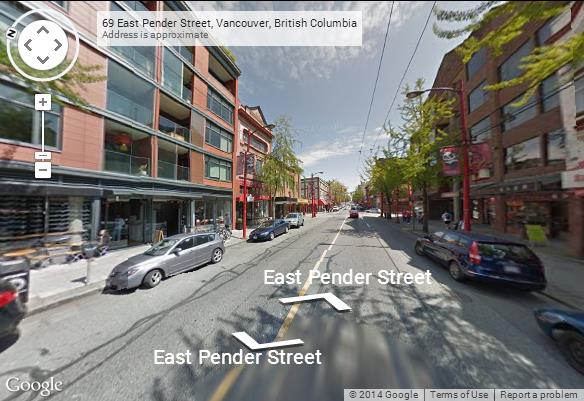
71 E. Pender, Vancouver, BC, V6A 1S9
- Levels:
- 6
- Suites:
- 22
- Status:
- Completed Jul 1st 2007
- Built:
- 2007
- Map:
- 3 - East Coal Harbour, Gastown, CityGate & False Creek
- Concierge:
- N/A
- On Site Manager:
- N/A
- Type:
- Freehold
- Bldg #:
- 151
PRINT VIEW
Need more information on this building click here

BUILDING WEBSITE East at 71 E. Pender Street, Vancouver, BC, V6A 1S9, Downtown Neighborhood, 22 suites, 6 levels. This website contains: current building MLS listings & MLS sale info, building floor plans & strata plans, pictures of lobby & common area, developer, strata & concierge contact info, interactive 3D & Google location Maps link www.6717000.com/maps with downtown intersection virtual tours, downtown listing assignment lists of buildings under construction & aerial/satellite pictures of this building. For more info, click the side bar of this page or use the search feature in the top right hand corner of any page. Building map location; Building #151-Map 3, East Coal Harbour, Gastown, Downtown & Citygate Area.. EAST 71 East Pender. Located on Chinatown Downtown in Vancouver.Architecture by Walter Francl Architec Inc and developer by Jameson Development Corp. EAST offers one bedroom, one bedroom plus den, and two bedrooms.
- Strata Company:
- Prudential United Realty (604-263-8800)
- Concierge:
- N/A
- On Site Manager:
- N/A
- Developer:
- Jameson Development Corp 312-751-0300
- Architect:
- N/A
Google Map
Please click the image above to view full map. This will open in a new window.
Bing Map

Please click the image above to view full map. This will open in a new window.
Google Street View
Please click the image above to view full map. This will open in a new window.
| ||

1) Click Here For Printable Version Of Above Map 2) Click here for Colliers full downtown area map in PDF format (845 KB) |
||
| Top |























