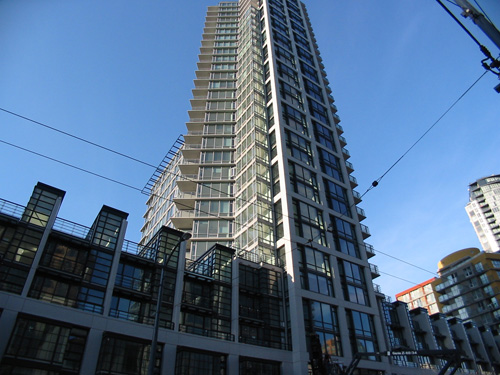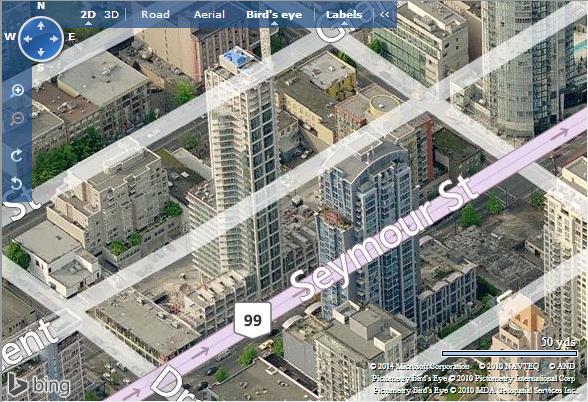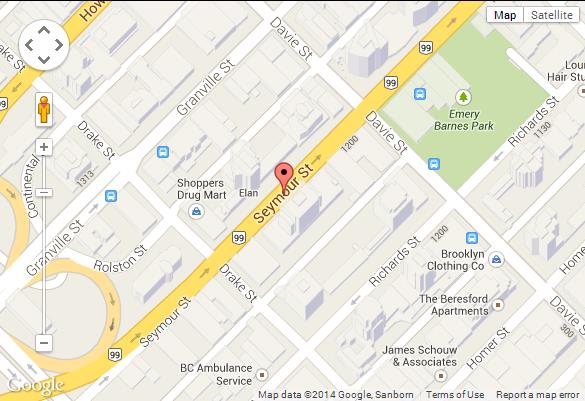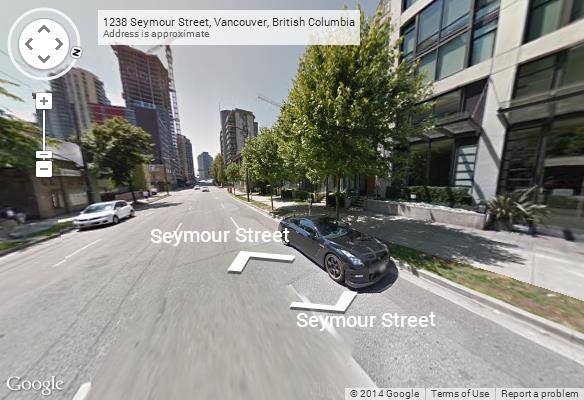
1255 Seymour, Vancouver, BC, V6B 3N6
- Levels:
- 33
- Suites:
- 229
- Status:
- Completed Feb 1st 2008
- Built:
- 2008
- Map:
- 1 - Concord Pacific, Downtown & Yaletown Area
- Concierge:
- N/A
- On Site Manager:
- 604-568-7230
- Type:
- Freehold
- Bldg #:
- 145
PRINT VIEW
Need more information on this building click here

BUILDING WEBSITE Elan at 1255 Seymour, Vancouver, BC,V6B 3N6,corner of Drake & Seymour, 229 suites, 33 levels, built 2008. This website contains: current building MLS listings & MLS sale info, building floor plans & strata plans, pictures of lobby & common area, developer, strata & concierge contact info, interactive 3D & Google location Maps link www.6717000.com/maps with downtown intersection virtual tours, downtown listing assignment lists of buildings under construction & aerial/satellite pictures of this building. For more info, click the side bar of this page or use the search feature in the top right hand corner of any page. Building map location; Building #145-Map1, Concord Pacific, Downtown & Yaletown Area.
Shoppers Drug Mart will Open in February 2008, at the base of the Elan Condo Tower, Seymur and Drake
Shoppers Drug Mart will Open in February 2008, at the base of the Elan Condo Tower, Seymur and Drake
- Strata Company:
- Crosby Property Management (604-683-8900)
- Concierge:
- N/A
- On Site Manager:
- 604-568-7230
- Developer:
- Cressy Development 604-683-1256
- Architect:
- N/A
Google Map
Please click the image above to view full map. This will open in a new window.
Bing Map

Please click the image above to view full map. This will open in a new window.
Google Street View
Please click the image above to view full map. This will open in a new window.
|
Elan: Floors 1-16th, Mid-End of Feb, 2008 - cut off for assignments - Feb 4, 2008 Floors 16 + estimated completion mid March, 2008 Town home’s Estimated Completion May/June, 2008 |
||
| ||
 Yaletown
is the style centre of the city. Designers, creative boutiques, restaurants,
clubs and the best of Vancouver nightlife surround you on all sides at
√Član. And with the waterfront just a few short minutes away from
your front door, the best in recreation is always close at hand too. Yaletown
is the style centre of the city. Designers, creative boutiques, restaurants,
clubs and the best of Vancouver nightlife surround you on all sides at
√Član. And with the waterfront just a few short minutes away from
your front door, the best in recreation is always close at hand too.
Living at √Član means being a part of the most exciting neighbourhood in downtown Vancouver, offering everything from wonderfully diverse shopping to the hottest entertainment and professional sports, quite literally around the corner. So walk to work, Or bike to the beach. Wherever you're going, getting there is always easier from √Član. |
||

|
||
| Top |










































