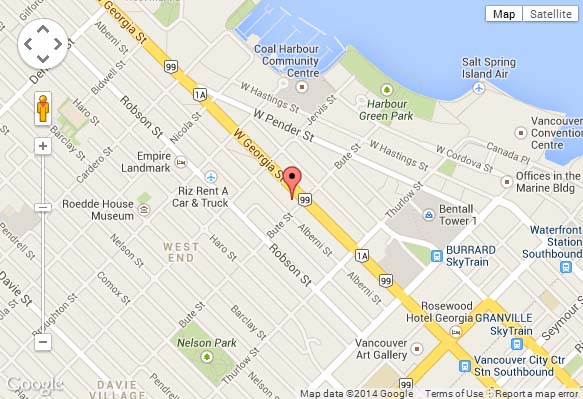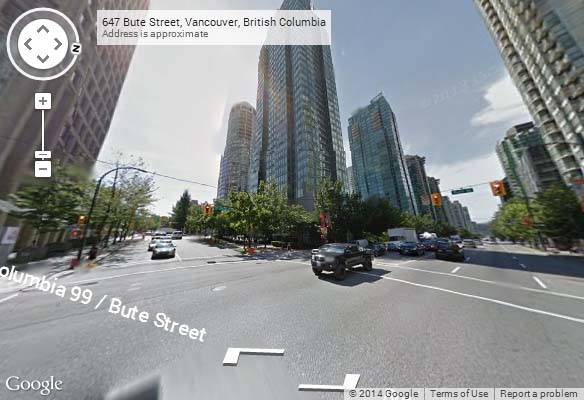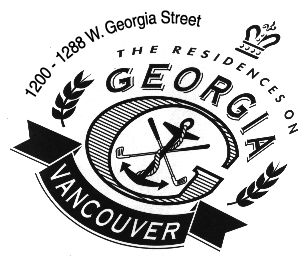
1200 West Georgia, Vancouver, BC, V6E 4R2
- Levels:
- 35
- Suites:
- 234
- Status:
- Completed
- Built:
- 1998
- Map:
- 2 - Coal Harbour, Bayshore Area & Part of Westend
- Concierge:
- 604-687-3095
- On Site Manager:
- N/A
- Type:
- Freehold
- Bldg #:
- 24
PRINT VIEW
Need more information on this building click here
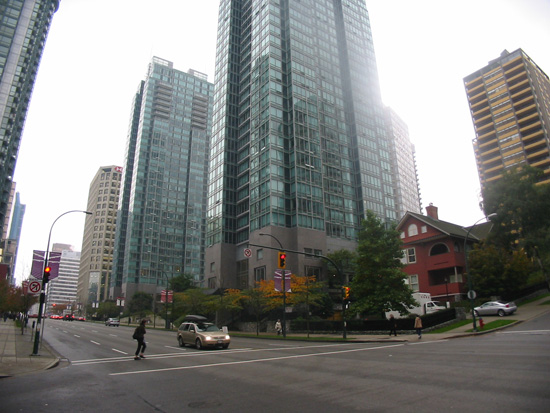
BUILDING WEBSITE Residences on Georgia East Tower at 1200 West Georgia Street, Vancouver, BC, V6E 4R2, West End Neighbourhood, 234 suites, 35 levels, built 1998. This website contains: current building MLS listings & MLS sale info, building floor plans & strata plans, pictures of lobby & common area, developer, strata & concierge contact info, interactive 3D & Google location Maps link www.6717000.com/maps with downtown intersection virtual tours, downtown listing assignment lists of buildings under construction & aerial/satellite pictures of this building. For more info, click the side bar of this page or use the search feature in the top right hand corner of any page. Building map location; Building #24-Map2, Coal Harbour, Bayshore Area & Part of Westend.
- Strata Company:
- AWM Alliance (604-685-3227)
- Concierge:
- 604-687-3095
- On Site Manager:
- N/A
- Developer:
- Rennie Marketing systems
- Architect:
- N/A
Google Map
Please click the image above to view full map. This will open in a new window.
Bing Map
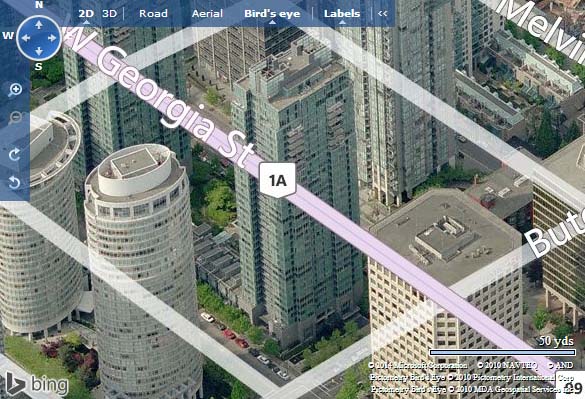
Please click the image above to view full map. This will open in a new window.
Google Street View
Please click the image above to view full map. This will open in a new window.
| ||||

1) Click Here For Printable Version Of Above Map 2) Click here for Colliers full downtown area map in PDF format (845 KB) | ||||
| Top |






