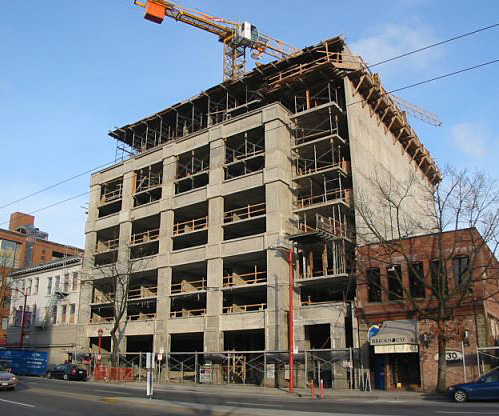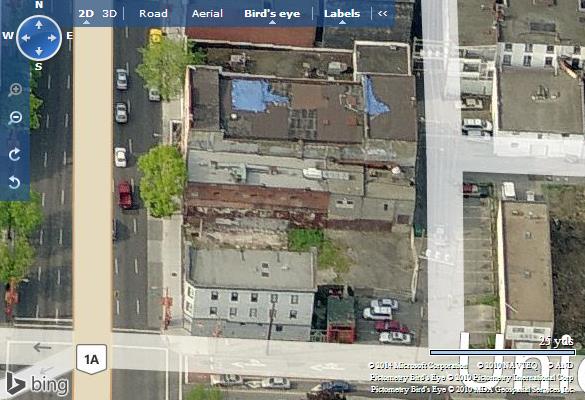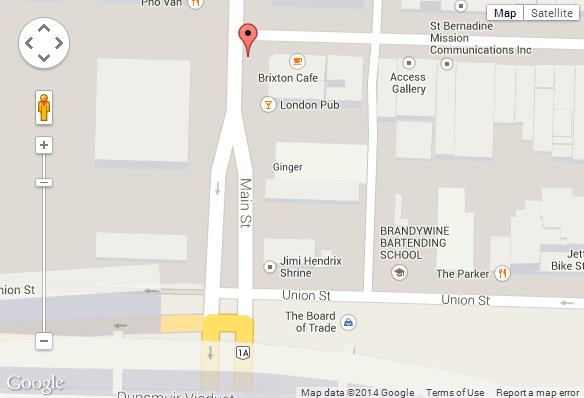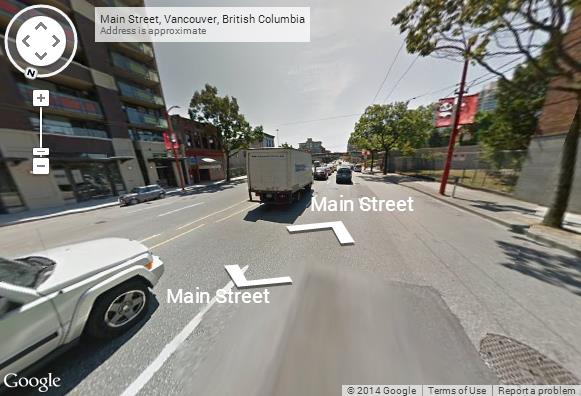
- Levels:
- 9
- Suites:
- 78
- Status:
- Completed Sep 30th 2009
- Built:
- 2010
- Map:
- 3 - East Coal Harbour, Gastown, CityGate & False Creek
- Concierge:
- N/A
- On Site Manager:
- N/A
- Type:
- Freehold
- Bldg #:
- 11
PRINT VIEW

- Strata Company:
- N/A
- Concierge:
- N/A
- On Site Manager:
- N/A
- Developer:
- Porte Development Corp - David Porte 604-732-7651
- Architect:
- N/A
Google Map
Bing Map

Google Street View
| Ginger is poised in the
heart of Chinatown. At every corner lies glabal inspiration. If it's easy living you desire, Ginger is your calling. It's just a quick walk over the Viaduct or via the Adanac Bikeway to reach the downtown core and the ocean. Ginger offers 78 flats in a 9-storey, concrete mid-rise located at the corner of Main & East Georgia. |
|
|
| Top |
Ginger 718 Main Street, Smart homes in up-and-coming location surpassed buyer’s needs
Sunday, March 28th, 2010 THE FACTS WHAT: Ginger, nine-storey concrete building, 78 residences WHERE: Strathcona, Vancouver DEVELOPER: Porte Development Corp. SIZE: studio, 1, 2 bed, 454 sq. ft. -1,100 sq. ft. PRICES: $319,900 -$855,000 OPEN: Sales centre on site at 718 Main, hours, noon -5 p.m., Sat -Thurs When twenty-something Amie Halsall became a new resident of the Ginger building at Main and East Georgia, she found that her home not only met her expectations — it surpassed them. “I was originally looking in my old neighbourhoods of Kits and South Granville, but I really wanted to be in an area that was culturally diverse, up and coming, but one that would hold onto its cultural identity,” says Halsall, an accessories designer at Vancouver’s John Fluevog Shoes. Ginger is comprised of 78 smartly outfitted homes in a nine-storey building, and straddles Strathcona, edging Chinatown and overlooking downtown. It’s an area that’s rife with both history and enticing new hot spots. “I had only been to Chinatown once before I bought, but it’s my nature to just go for it, so I took the plunge,” says Halsall, who is able to walk to work in Gastown, stroll downtown or to the seawall, or jump on the SkyTrain and major bus routes. Porte Development Corp. anticipated Ginger’s buyers as typically young urban dwellers. There is also a wet bar in the party and Wii room on site. “For our young or first-time buyer, it’s just a great opportunity to have value, quality and an up-and-coming location all combined,” says Porte president David Porte of Ginger, which has decidedly swank modern living spaces and higher-end appliances such as AEG and Fischer Paykel. “It’s a terrific proposition.” At Ginger, which is now ready for occupancy, what was offered at pre-sale was delivered as promised, despite rollicking construction costs and a fluctuating market over the past 30 months. “Construction costs went up and our costs went up with them,” says Porte. “But we didn’t skimp on the quality or finishing — we made a clear commitment to our buyers and to our contractors on what we were planning to do and we set out to deliver it.” Even the special features, usually the first to go when costs rise, didn’t get nixed. These include frosted-glass sliding walls, sustainable finishes, graphic entry-door treatments and other architectural elements such as the iron balcony railings, which are accentuated with brightly coloured glass panels, and an embossed dragon on the side of the building. One of Halsall’s new neighbours is also a first-time homebuyer in his twenties. Electrician Jared Power moved to Ginger from Peachland, and has also been pleasantly surprised by the vibrancy of the neighbourhood, which he overlooks from his 100-square-foot covered deck. “There’s a real exciting mix of cultures and people here,” says Power. “You don’t have to go far to find whatever you need — coffee shops, markets, SkyTrain.” Just over half of the building was sold when it launched in 2007. Now the rest of the suites, including the sub-and proper penthouses, are available for purchase and occupancy. The neighbourhood is responding well and will continue to change as new retail moves into the mixed-use storefront spaces at Ginger and beyond, says Porte. “I am born and raised in Vancouver, so Chinatown for me has always been an area of lots of life and activity and that has sort of gone away in recent times,” says Porte. “But what’s now starting to emerge is new life and activity in Chinatown and Ginger is a part of that new energy and we’re very pleased by that.” © Copyright (c) The Province |






































