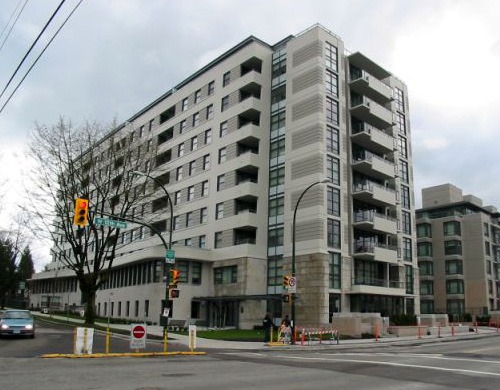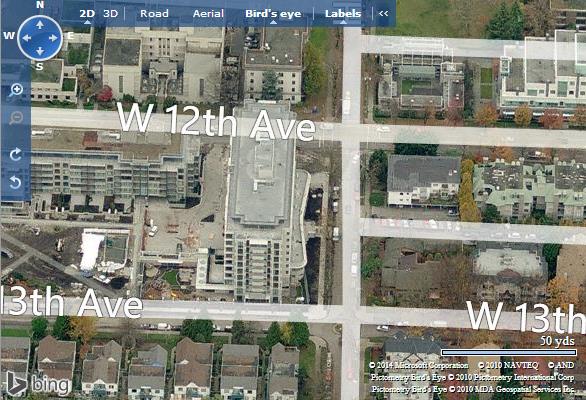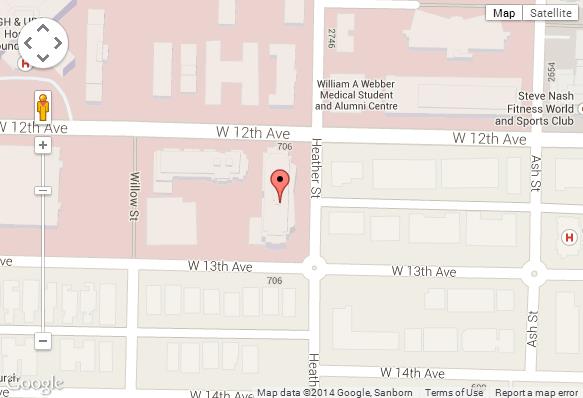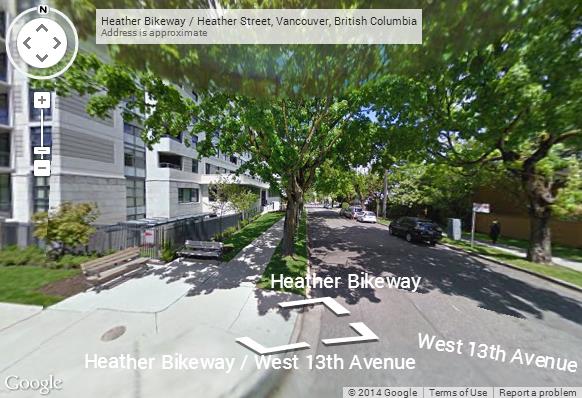
- Levels:
- 10
- Suites:
- 144
- Status:
- Completed Jan 30th 2008
- Built:
- 2008
- Map:
- 4 - South False Creek, Granville Island & Pennyfarthing Area
- Concierge:
- N/A
- On Site Manager:
- N/A
- Type:
- Freehold
- Bldg #:
- 187
PRINT VIEW

- Strata Company:
- Gateway West (604-635-5000)
- Concierge:
- N/A
- On Site Manager:
- N/A
- Developer:
- Concert Properties 604-688-9460
- Architect:
- N/A
Google Map
Bing Map

Google Street View
Nestled amid the greenery of Vancouver's West Side between Heather and Willow Streets, just off West 12th Avenue, Tapestry is surrounded by three new city parks. The development will encompass a 10-storey mid-rise together with an intimate 6-storey partner. Tapestry offers a choice of larger than average homes, ranging from studios and unique loft-style one bedroom suites up to luxury two bedroom plus den penthouses. The homes stand apart for their luxurious finishes and entertainment-sized balconies that offer magnificent views of the West Side village greenery, downtown skyline and surrounding gardens and parks. Vibrant shopping enclaves, theatres, pubs and restaurants are all within easy walking distance. Developer Contact; Building Features:
| ||||||
| ||||||

1) Click Here For Printable Version Of Above Map 2) Click here for Colliers full downtown area map in PDF format (845 KB) |
||||||
| Top |

































































