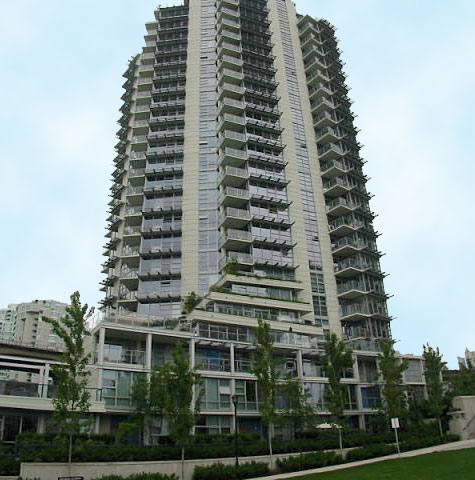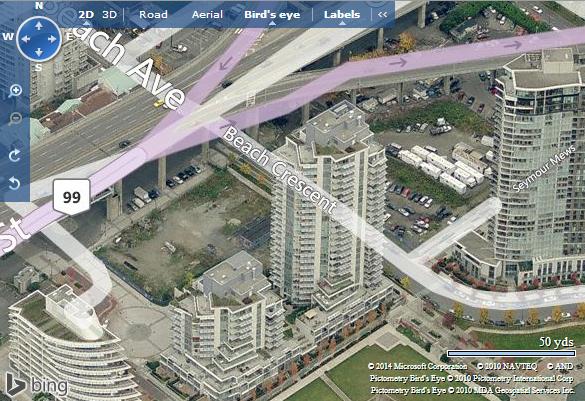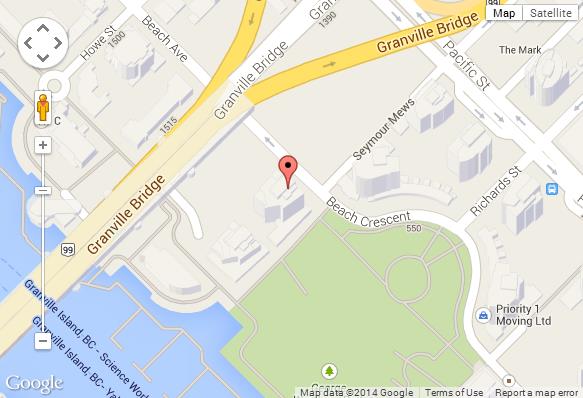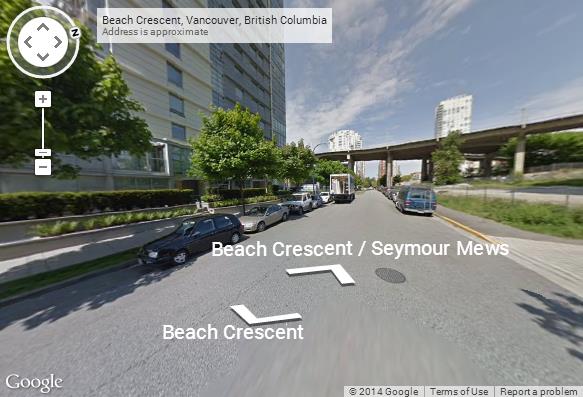638 Beach Crescent, Vancouver, BC, V6Z 3H4
- Levels:
- 25
- Suites:
- 124
- Status:
- Completed
- Built:
- 2006
- Map:
- 1 - Concord Pacific, Downtown & Yaletown Area
- Concierge:
- 604-682-7751
- On Site Manager:
- N/A
- Type:
- Freehold
- Bldg #:
- 136
PRINT VIEW
Need more information on this building click here

BUILDING WEBSITE Icon at 638 Beach Crescent, Vancouver, BC, V6Z 3H4, Beach Neighborhood,124 suites, 25 levels, built 2006. This website contains: current building MLS listings & MLS sale info, building floor plans & strata plans, pictures of lobby & common area, developer, strata & concierge contact info, interactive 3D & Google location Maps link www.6717000.com/maps with downtown intersection virtual tours, downtown listing assignment lists of buildings under construction & aerial/satellite pictures of this building. For more info, click the side bar of this page or use the search feature in the top right hand corner of any page. Building map location; Building #136-Map1, Concord Pacific, Downtown & Yaletown Area.
Icon, a luxury condominium hirise in the Beach neighbourhood of Vancouver's west side. On False Creek, close to Skytrain, Science World, BC Place, shopping, theatres, restaurants and downtown
Icon, a luxury condominium hirise in the Beach neighbourhood of Vancouver's west side. On False Creek, close to Skytrain, Science World, BC Place, shopping, theatres, restaurants and downtown
- Strata Company:
- Rancho Management Services (B.C.) Ltd. ((604) 684-4508)
- Concierge:
- 604-682-7751
- On Site Manager:
- N/A
- Developer:
- Concord Pacific 604.681.8882
- Architect:
- Busby Perkins+Will Architects 604.684.5446
Google Map
Please click the image above to view full map. This will open in a new window.
Bing Map

Please click the image above to view full map. This will open in a new window.
Google Street View
Please click the image above to view full map. This will open in a new window.
| Features and Finishes | ||||||
| ||||||
| ||||||

1) Click Here For Printable Version Of Above Map 2) Click here for Colliers full downtown area map in PDF format (845 KB)
| ||||||
| Top |



















































