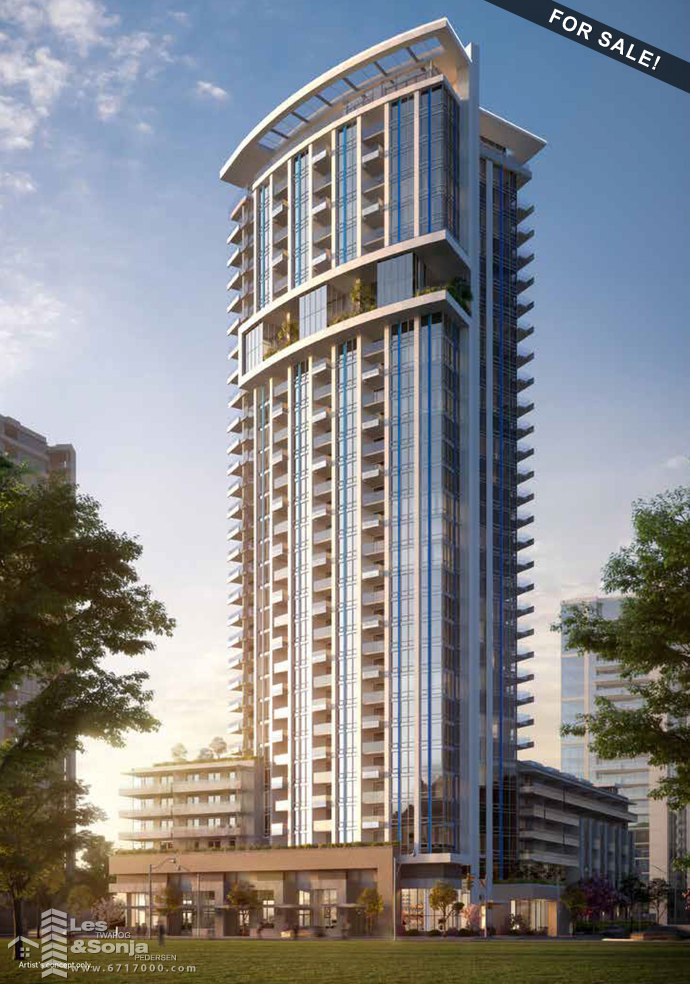
In the heart of the evolving Lynn Creek neighbourhood, a new tower is taking shape. Masterfully envisioned by Denna Homes, the award-winning Seylynn Village community is ready to present its third and final chapter — Apex. Rising 32 storeys above surrounding natural parks and the Burrard
Inlet, Apex will redefine North Shore living with unprecedented sophistication and meticulous detail. Live a life with more here.
What does a life with more mean? More means living at the height of luxury surrounded by the iconic natural beauty of the North Shore mountains. More is access to a private, state-of-the-art fitness centre and pool, steps from your perfectly positioned doorstep. Apex is everything you want, and
more.
Inlet, Apex will redefine North Shore living with unprecedented sophistication and meticulous detail. Live a life with more here.
What does a life with more mean? More means living at the height of luxury surrounded by the iconic natural beauty of the North Shore mountains. More is access to a private, state-of-the-art fitness centre and pool, steps from your perfectly positioned doorstep. Apex is everything you want, and
more.
| MLS® # | Assignment |
|---|---|
| Dwelling Type | Apartment Unit |
| Home Style | |
| Year Built | 0 |
| Fin. Floor Area | 678 sqft |
| Finished Levels | 0 |
| Bedrooms | 0 |
| Bathrooms | 0 |
| Taxes | $ N/A / 0 |
| Outdoor Area | |
| Water Supply | |
| Maint. Fees | $N/A |
[-] hide detailed information
| Floor | Type | Dimensions |
|---|
| Floor | Ensuite | Pieces |
|---|
| Heating | |
|---|---|
| Construction | |
| Foundation | |
| Fireplace Details | 0 , |
| Parking | |
| Parking Total/Covered | 0 / 0 |
| Exterior Finish | |
| Title to Land |
| Seller's Interest | |
|---|---|
| Reno / Year | 0 |
| Units in Development | 0 |
| Property Disclosure | |
| Occupancy |
Bird's Eye Map

Street View
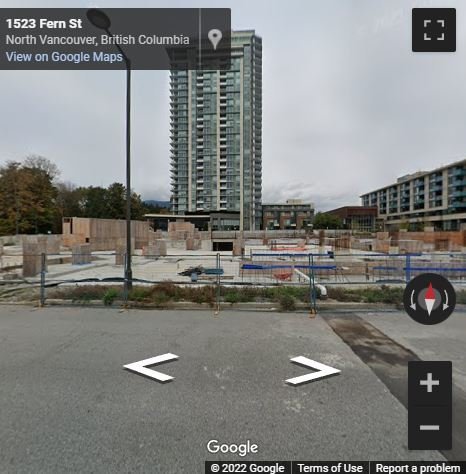
Map View
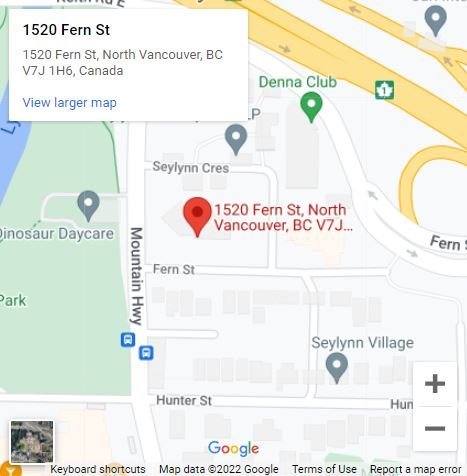
Photos
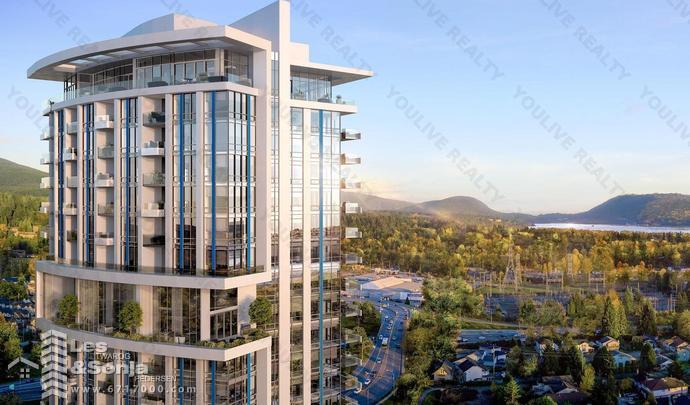
apex top half.jpg
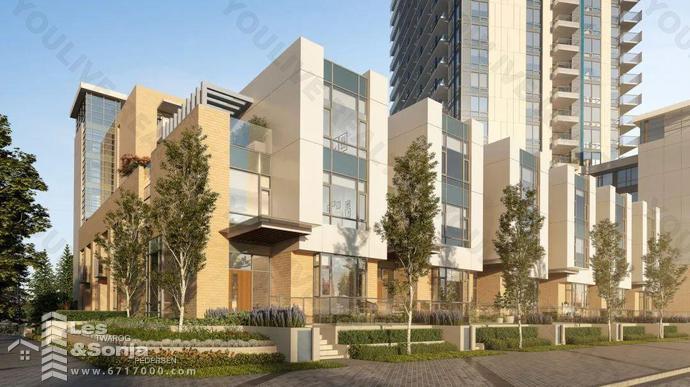
apex townhomes.jpeg
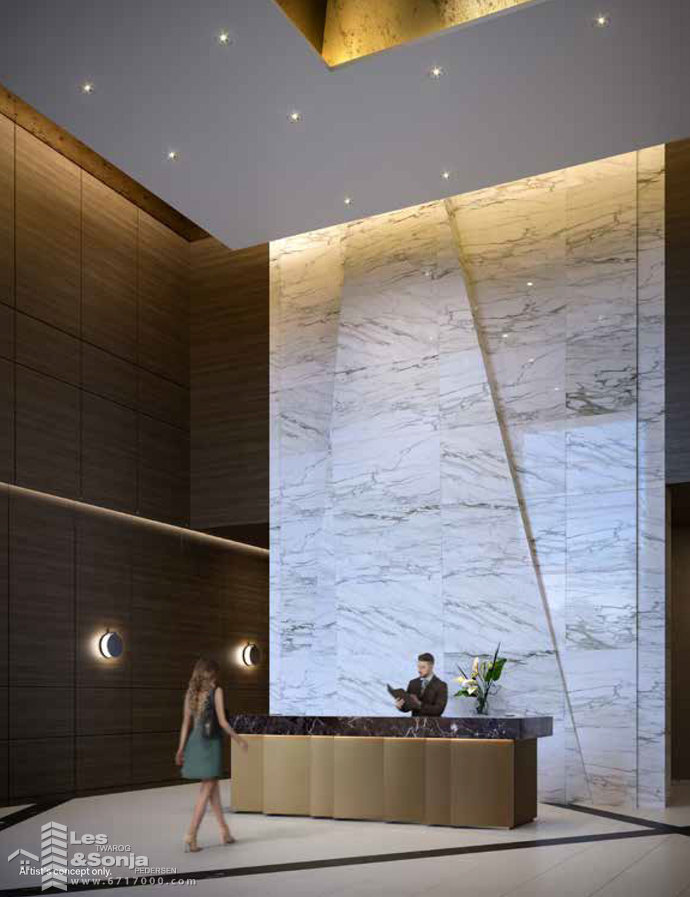
concierge.jpg
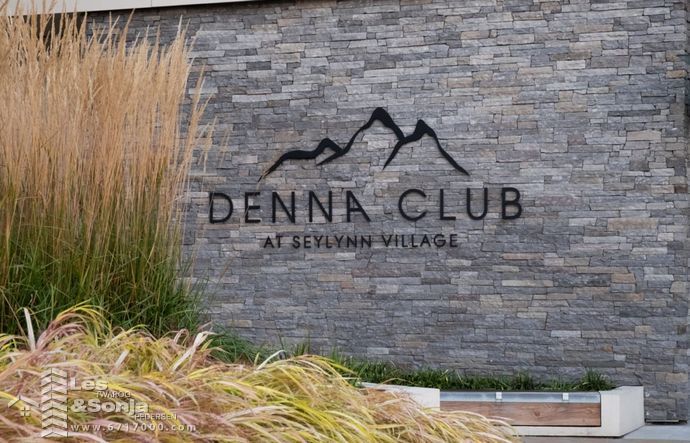
denna club.jpg
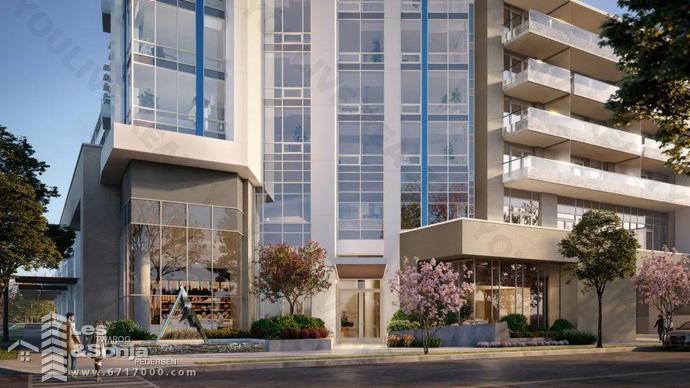
entrance.jpeg

gym.jpg

lobby.jpg
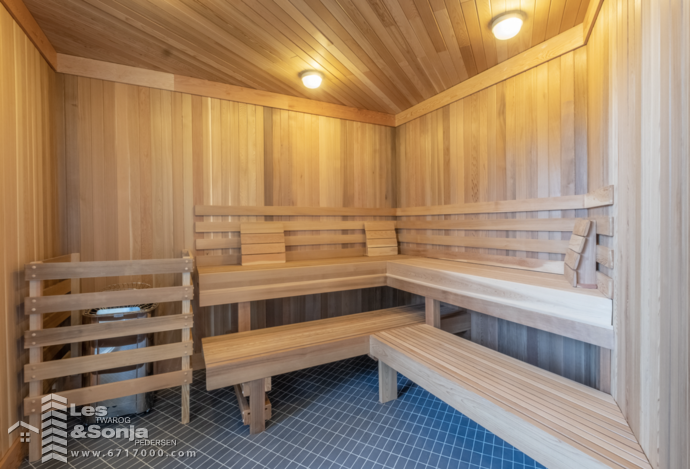
sauna.png
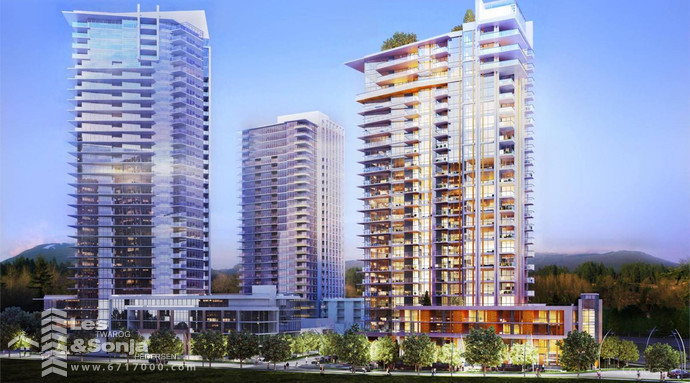
seylynn village.jpg
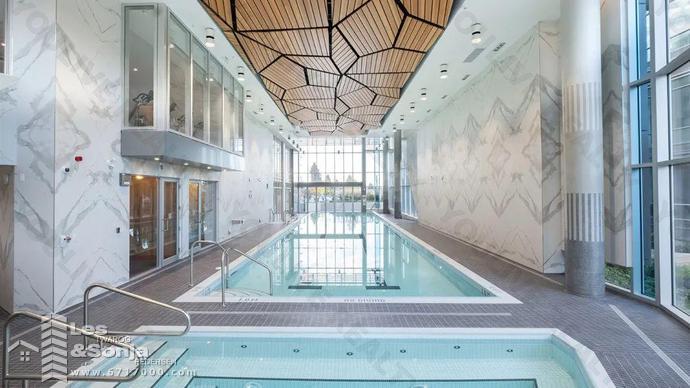
swimming pool.jpeg

floorplan.jpg
< Back to List of Exclusives Properties





