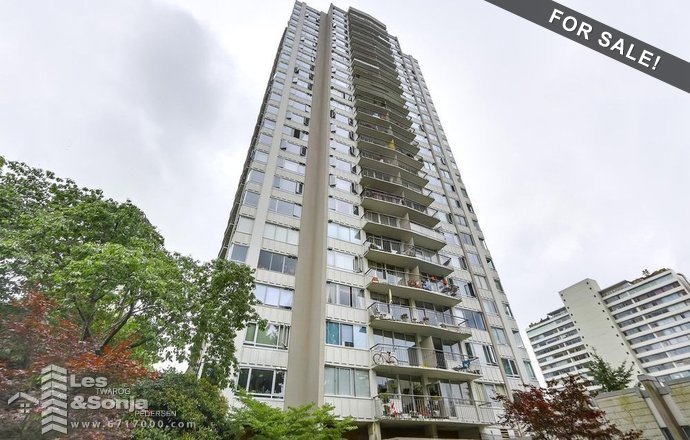
1908 - 1850 Comox Street Vancouver, BC V6G 1R3, 523 sf Leasehold Pre Paid Non Strata, 35% needed for financing. RESORT LIFESTYLE! With a prime location West of Denman at the concrete “El Cid” This building sits in the heart of English Bay with the Magnificent Stanley Park at your door step and half a block to Denman Street. This one bedroom unit has a very well laid out floor plan, bright and airy and fully renovated in 2003. The building already has had $6M of extensive renovation to the exterior and lobby. Maintenance Fees include property taxes, hot water and heating. Lease pre-paid until Dec 31 2073, three elevators, gorgeous grounds, large heated indoor pool w/sunny private patio, bike room + breathtaking 360 degree views of Vancouver from 27th floor showplace indoor/outdoor lounge. Please go to realtors web site for features sheet, video and documents
Additional Documents
| MLS® # | R2287543 |
|---|---|
| Property Type | Residential Attached |
| Dwelling Type | Apartment Unit |
| Home Style | Inside Unit |
| Year Built | 1968 |
| Fin. Floor Area | 531 sqft |
| Finished Levels | 1 |
| Bedrooms | 1 |
| Bathrooms | 1 |
| Taxes | $ N/A / 2017 |
| Outdoor Area | Balcony(s) |
| Water Supply | City/Municipal |
| Maint. Fees | $353 |
Links
Features
- Oven-Built In
- Range Top
- Refrigerator
Amenities
- Elevator
- Pool; Indoor
- Recreation Center
- Shared Laundry
[-] hide detailed information
| Floor | Type | Dimensions |
|---|---|---|
| Main | Living Room | 12' x 16' |
| Main | Dining Room | 5'5 x 7'5 |
| Main | Kitchen | 7' x 10' |
| Main | Master Bedroom | 10' x 12' |
| Floor | Ensuite | Pieces |
|---|---|---|
| Main | N | 4 |
Site Influences
- Central Location
- Recreation Nearby
- Shopping Nearby
By-Law Restrictions
- Pets Not Allowed
- Rentals Allowed
Legal Description
PL VAP12143 LT V BLK 70 DL 185 LD 36.| Heating | Hot Water |
|---|---|
| Construction | Concrete |
| Foundation | Concrete Perimeter |
| Basement | None |
| Roof | Torch-On |
| Floor Finish | Hardwood,Tile |
| Fireplace Details | 0 , |
| Parking | None |
| Parking Total/Covered | 0 / 0 |
| Exterior Finish | Concrete,Glass |
| Title to Land | Leasehold prepaid-NonStrata |
| Dist to Public Trans | 1 BLOCK |
|---|---|
| Seller's Interest | |
| Reno / Year | 2003 |
| Units in Development | 150 |
| Dist to School Bus | 2 BLOCKS |
| Property Disclosure | Y |
| Occupancy | |
| P.I.D. | 800-123-109 |
Maintenance Fees Include
- Heat
- Hot Water
- Management
- Recreation Facility
Bird's Eye Map
Street View
Map View
Photos

17.jpg

13.jpg

16.jpg

18.jpg

2.jpg

14.jpg

1.jpg

6.jpg

5.jpg

4.jpg

15.jpg

3.jpg

12.jpg

10.jpg

7.jpg

8.jpg

9.jpg

11.jpg

19.jpg
< Back to List of Sold Properties




