2812 W 12th Ave. Vancouver V6Z 3G2 (on quiet part of W12th). Brand new 5 bed, 5.5, baths 2800 sf Kitsilano custom built home by Mercia Construction. Feat incl a grand foyer w/radiant cedar H/W flrs, A/C, recessed baseboards, 10' ceilings, 8' solid core doors, 5 skylights, Eclipse folding patio doors & partial iPhone automation pkg w/4 cameras. The kitch has Quarts counters, Kohler fixtures & high end Sub-Zero appl. Hi tech glass & chrome railings lead to upper flr w/3 beds all w/ensuite bathrooms. Basement has another bed/theater rm belonging to upstairs + more storage or 2nd laundry rm. BONUS-legal 1 bed mtg. helper ($1500/mo). The suite feat. Kitch, 9' ceilings, 4pc bath, a huge 14'x12' bed & sep ent. GST Incl. 2-5-10 Warranty
Additional Documents
| MLS® # | V1057890 |
|---|---|
| Property Type | Residential Detached |
| Dwelling Type | House/Single Family |
| Home Style | 2 Storey w/Bsmt. |
| Year Built | 2014 |
| Fin. Floor Area | 2,841 sqft |
| Finished Levels | 3 |
| Bedrooms | 4 |
| Bathrooms | 6 |
| Taxes | $ 6,343 / 2013 |
| Lot Area | 4,026 sqft |
| Outdoor Area | Balcony(s); Patio(s) or Deck(s) |
| Water Supply | City/Municipal |
| Maint. Fees | $N/A |
Features
- Clothes Washer/Dryer/Fridge/Stove/DW
- Drapes/Window Coverings
- Security System
Amenities
- Air Cond./Central
[-] hide detailed information
| Floor | Type | Dimensions |
|---|---|---|
| Main F. | Living Room | 15'10 x 14'8 |
| Main F. | Kitchen | 14'10 x 11'3 |
| Main F. | Dining | 7'2 x 11'8 |
| Main F. | Family Room | 14'10 x 12'8 |
| Above | Master Bedroom | 15' x 11'9 |
| Above | Bedroom | 10'10 x 11'9 |
| Above | Bedroom | 10'10 x 11'9 |
| Above | Walk-In Closet | 7' x 7'11 |
| Below | Recreation Room | 15'4 x 11'4 |
| Below | Living Room | 21'8 x 11'3 |
| Below | Kitchen | 0' x 0' |
| Below | Bedroom | 14'8 x 11'3 |
| Below | Storage | 15'4 x 6' |
| Below | Laundry | 5'10 x 6' |
| Floor | Ensuite | Pieces |
|---|---|---|
| Main F. | N | 2 |
| Above | Y | 5 |
| Above | Y | 4 |
| Above | Y | 4 |
| Below | N | 3 |
| Below | N | 4 |
Site Influences
- Central Location
- Private Setting
- Recreation Nearby
- Shopping Nearby
Legal Description
PL VAP4587 LT 11 BLK E DL 540 LD 36| Heating | Radiant |
|---|---|
| Construction | Frame - Wood |
| Foundation | Concrete Perimeter |
| Basement | Full,Separate Entry |
| Roof | Tar & Gravel |
| Floor Finish | Hardwood |
| Fireplace Details | 1 , Gas - Natural |
| Parking | Garage; Double |
| Parking Total/Covered | 0 / 0 |
| Exterior Finish | Mixed |
| Title to Land | Freehold NonStrata |
| Seller's Interest | |
|---|---|
| Reno / Year | 0 |
| Units in Development | 0 |
| Property Disclosure | Y |
| Occupancy |
Bird's Eye Map
Street View
Map View
Photos
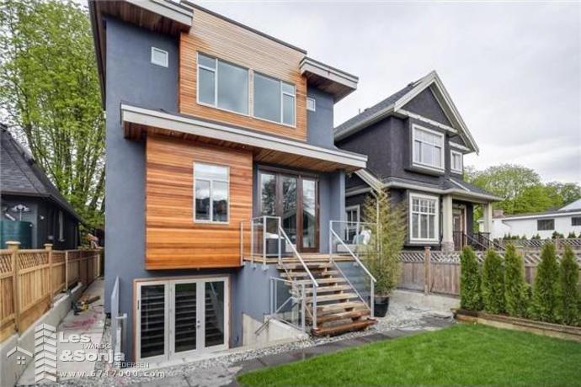
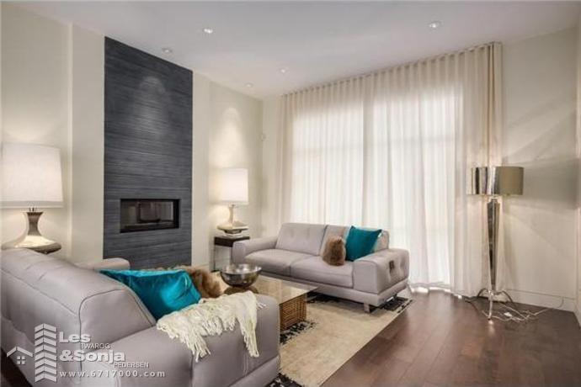
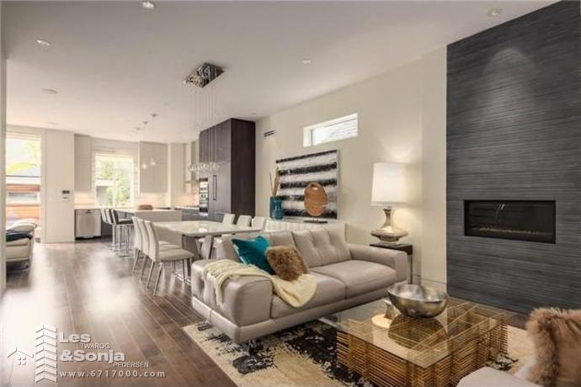


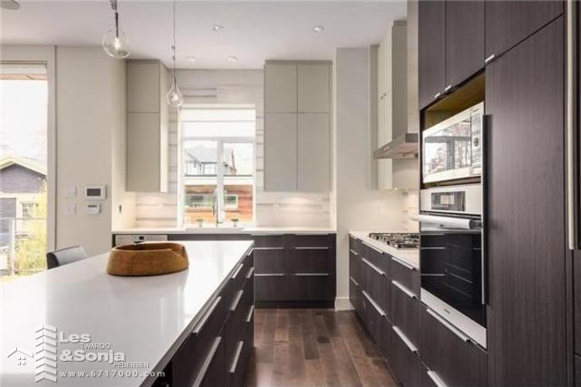
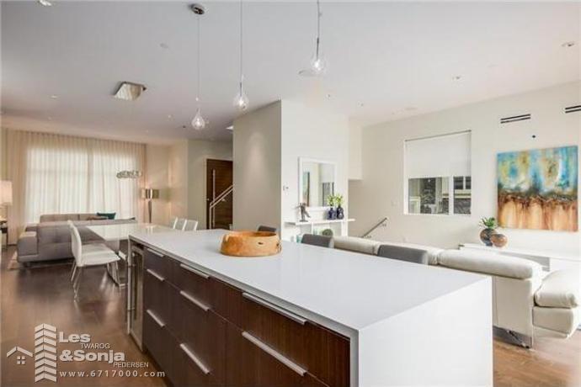
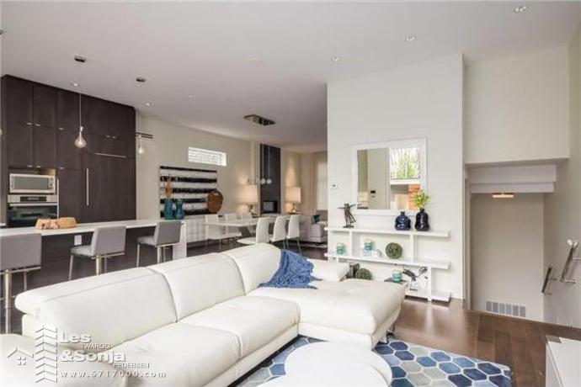
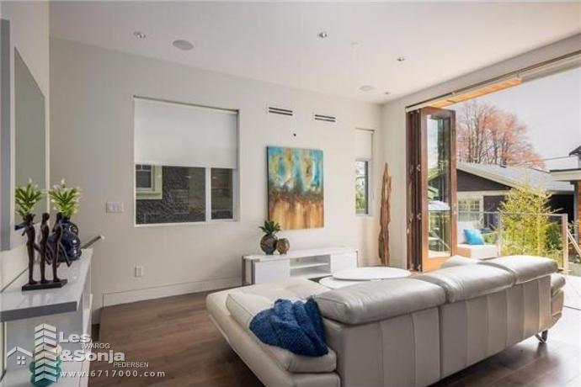
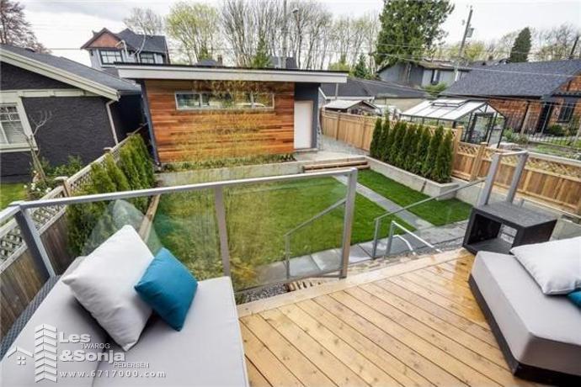
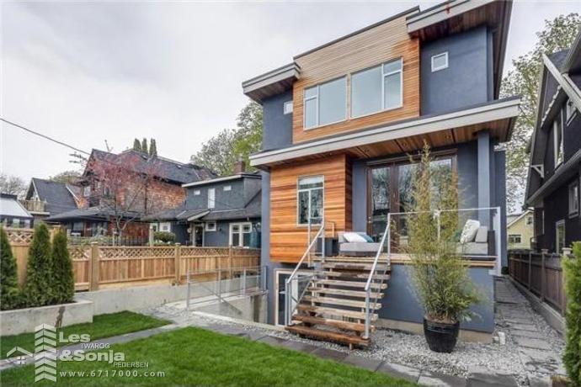
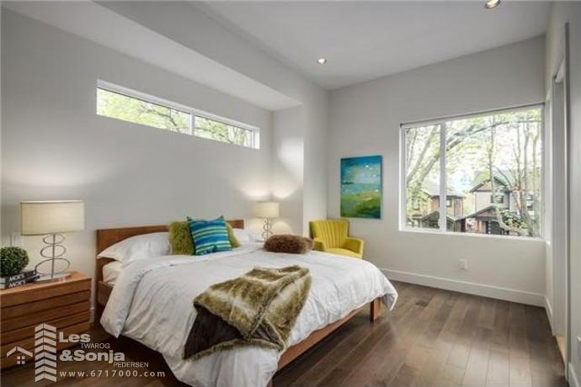
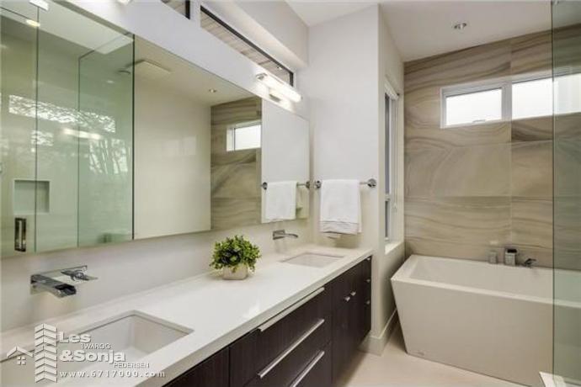
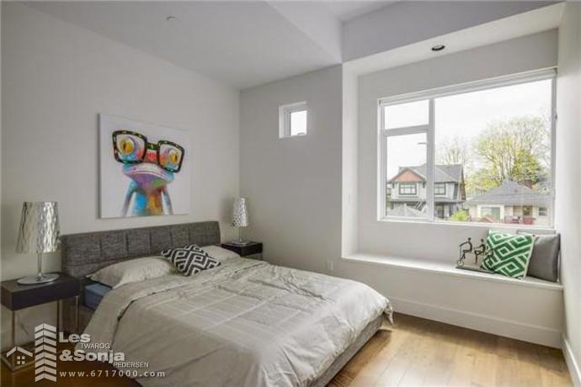
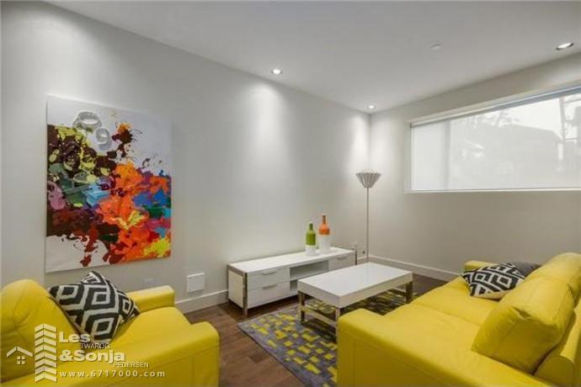
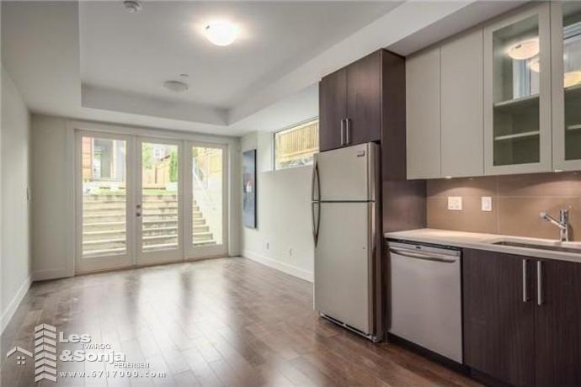
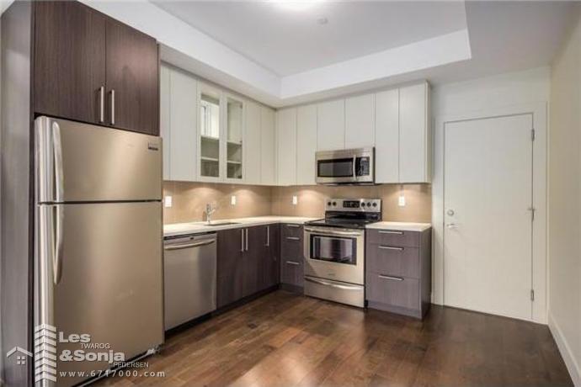
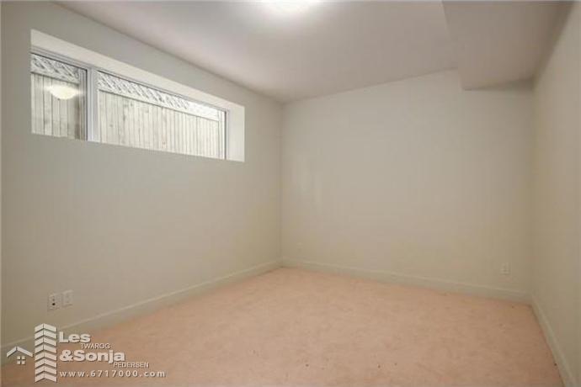
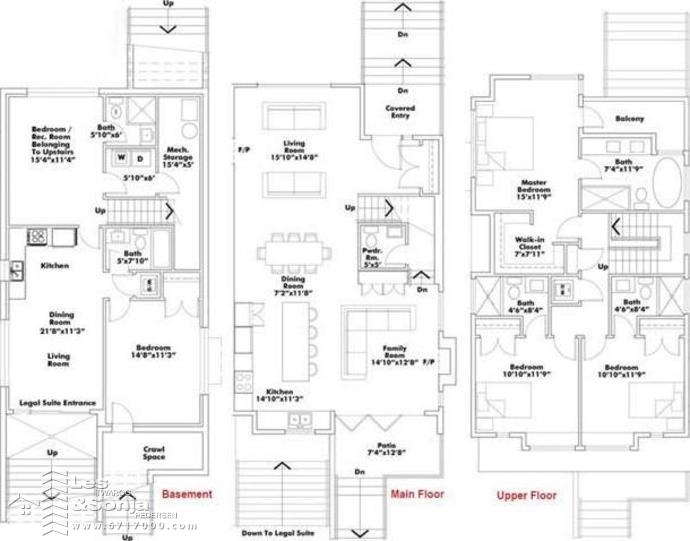
< Back to List of Sold Properties




