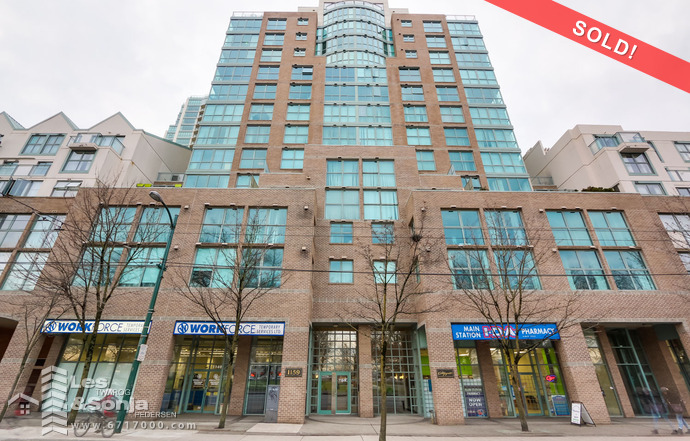
Large open floor plan with three proper bedrooms plus a large den. This East facing suite has two parking and two balconies. Air conditioning has also been installed for extra comfort. Many upgrades in the buil ding include new elevators, new plumbing and the entire building has been recently caulked.
Additional Documents
| MLS® # | V1100034 |
|---|---|
| Property Type | Residential Attached |
| Dwelling Type | Apartment Unit |
| Home Style | Upper Unit |
| Year Built | 1992 |
| Fin. Floor Area | 1,254 sqft |
| Finished Levels | 1 |
| Bedrooms | 2 |
| Bathrooms | 2 |
| Taxes | $ 1,966 / 2014 |
| Outdoor Area | Patio(s) |
| Water Supply | City/Municipal |
| Maint. Fees | $460 |
Links
- City Gate II - Building & Condominium Information
- Link to Building Strata Minutes. Please note password will be released to Authorized parties only - please call Les first for access
- Link to Youtube Link
Features
- Clothes Washer/Dryer/Fridge/Stove/DW
- Microwave
Amenities
- Exercise Centre
- In Suite Laundry
- Sauna/Steam Room
[-] hide detailed information
| Floor | Type | Dimensions |
|---|---|---|
| Main F. | Living Room | 12' x 16' |
| Main F. | Dining | 10' x 10' |
| Main F. | Kitchen | 8' x 10' |
| Main F. | Bedroom | 11' x 13' |
| Main F. | Bedroom | 9' x 9' |
| Main F. | Den | 6' x 9' |
| Floor | Ensuite | Pieces |
|---|---|---|
| Main F. | N | 4 |
| Main F. | Y | 4 |
Site Influences
- Central Location
- Shopping Nearby
- Recreation Nearby
- Marina Nearby
By-Law Restrictions
- Pets Allowed w/Rest.
- Rentals Allowed
Legal Description
PL LMS519 LT 34 DL 196 LD 36| Heating | Electric |
|---|---|
| Construction | Concrete |
| Foundation | Concrete Perimeter |
| Basement | None |
| Roof | Other |
| Floor Finish | Hardwood,Mixed |
| Fireplace Details | 1 , Gas - Natural |
| Parking | Garage; Double,Garage; Underground |
| Parking Total/Covered | 2 / 2 |
| Parking Access | Front |
| Exterior Finish | Concrete,Glass,Mixed |
| Title to Land | Freehold Strata |
| Dist to Public Trans | Close by |
|---|---|
| Seller's Interest | |
| Reno / Year | 0 |
| Units in Development | 0 |
| Dist to School Bus | Close by |
| Property Disclosure | Y |
| Occupancy |
Maintenance Fees Include
- Caretaker
- Gardening
- Gas
- Hot Water
- Management
- Recreation Facility
Bird's Eye Map
Street View
Map View
Photos
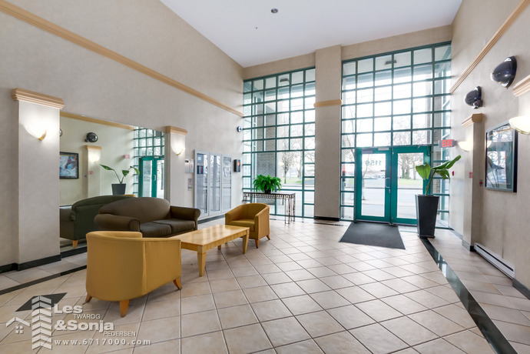
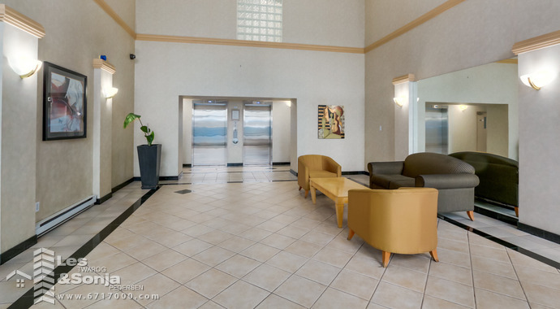
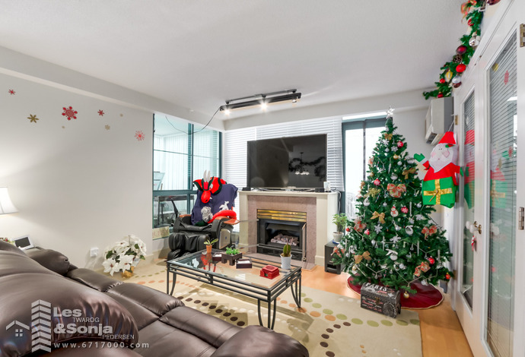
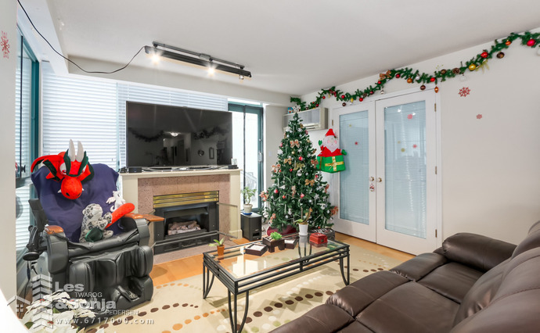
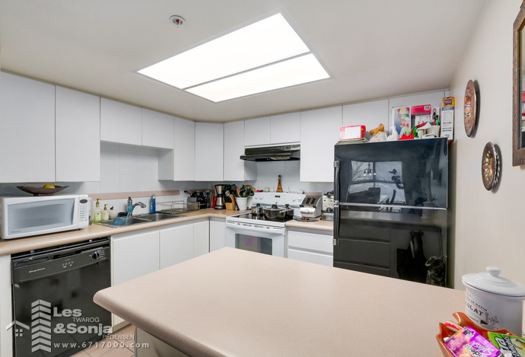
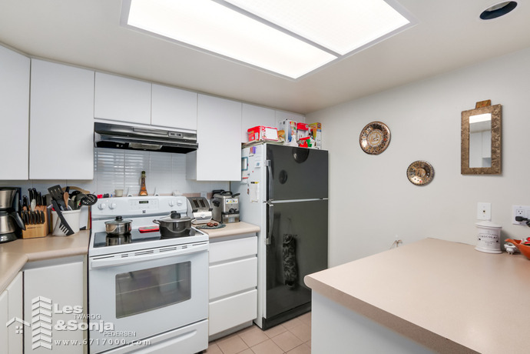
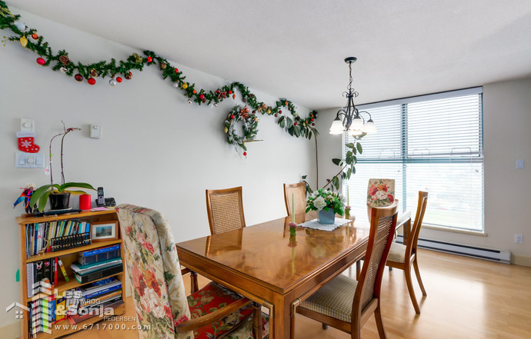
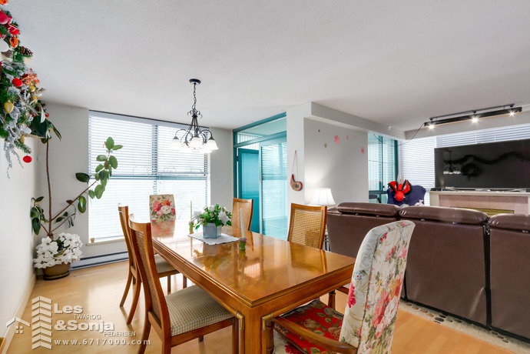
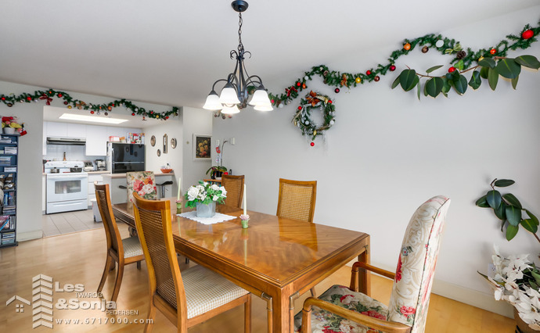
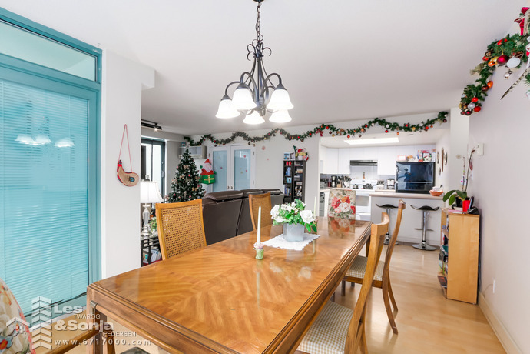
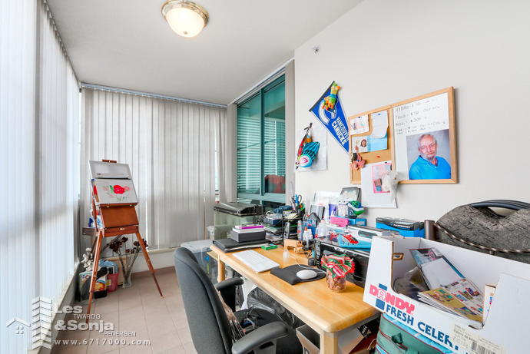
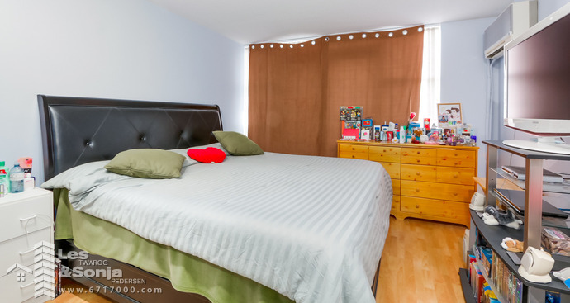
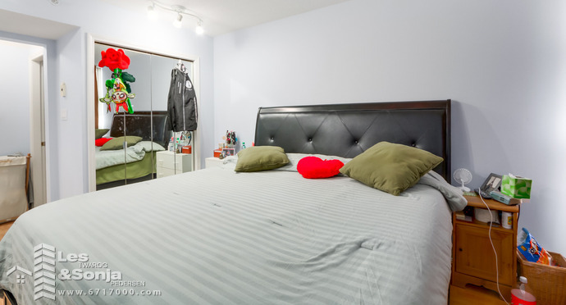
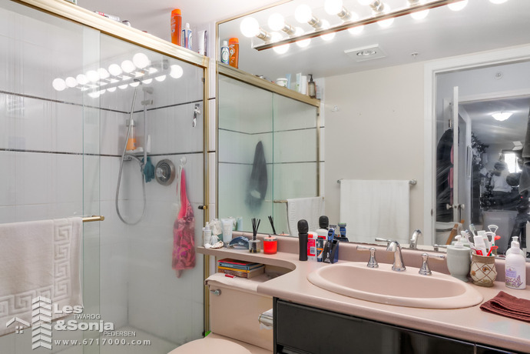
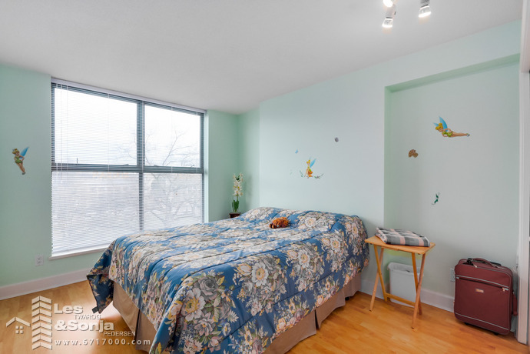

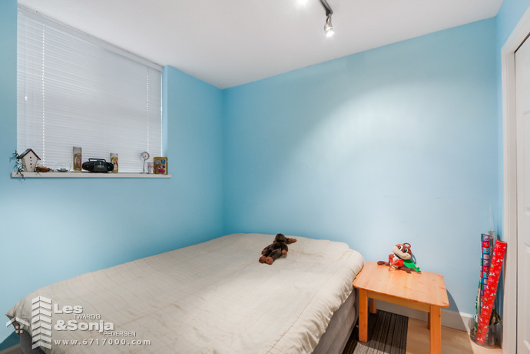
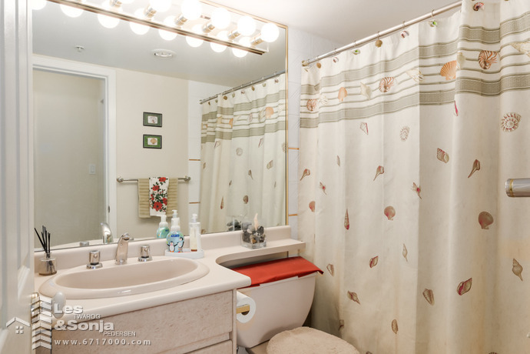
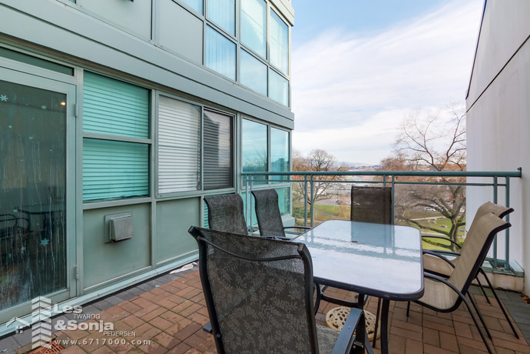
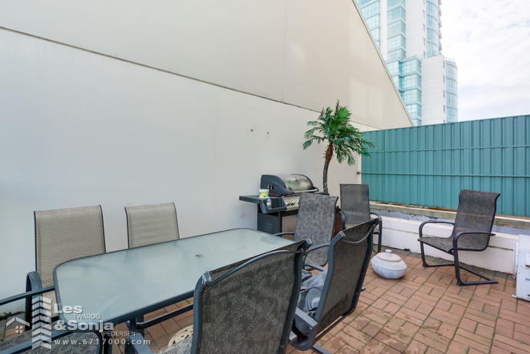

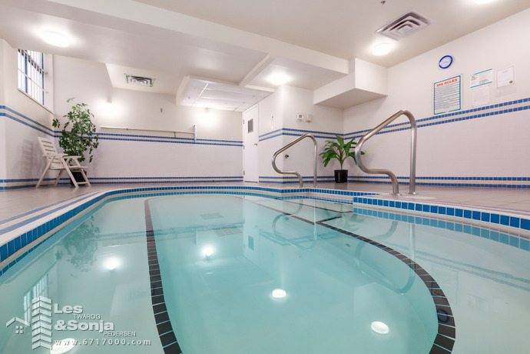
< Back to List of Sold Properties




