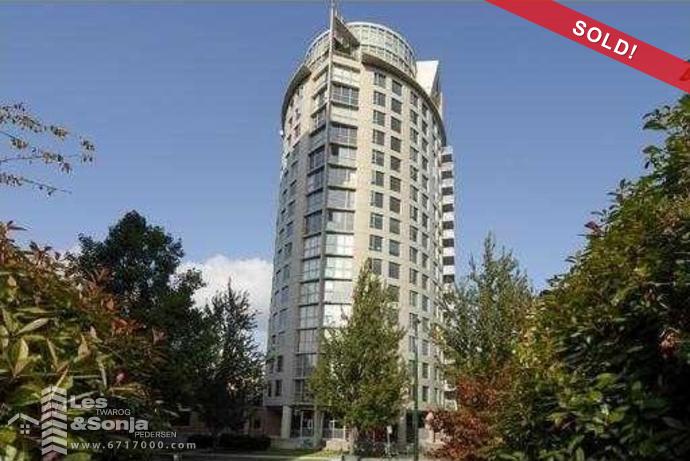
1203 - 1277 Nelson ST, V6E 4M8 "The Jetson" 942 sq ft, 2 bed, 2 bath rarely available NE mountain view suite in award winning West End concrete building. Renovated with HW floors, new appliances incl Bosch range, Frigidaire fridge, Samsung W/D & new paint. Currently rented to Sellers friends at $1635/mo on a month to month tenancy - market rent $2300/mo. Building has been re plumbed in March 2014 ($12,321 paid by Seller tot cost $1.15M). Secure building with Resident caretaker, gym & hot tub on 1st floor. Parking #73 (P2) & 1 storage (P3) No Pets but rentals OK.
Additional Documents
| MLS® # | V1113569 |
|---|---|
| Property Type | Residential Attached |
| Dwelling Type | Apartment Unit |
| Home Style | Corner Unit |
| Year Built | 1995 |
| Fin. Floor Area | 942 sqft |
| Finished Levels | 1 |
| Bedrooms | 2 |
| Bathrooms | 2 |
| Taxes | $ 1,925 / 2014 |
| Outdoor Area | None |
| Water Supply | City/Municipal |
| Maint. Fees | $409 |
Links
- The Jetson - Building & Condominium Information
- Link to Building Website
- Link to MLS.ca
- Link to Realtylink.org
- Link to Craigslist.org
- Link to Kijiji.ca
- Link to Building Strata Documents - Please note password will be released to authorized parties Only - Please call Les first for access
Features
- Clothes Washer/Dryer/Fridge/Stove/DW
Amenities
- Elevator
- Exercise Centre
- Garden
- In Suite Laundry
- Swirlpool/Hot Tub
- Wheelchair Access
[-] hide detailed information
| Floor | Type | Dimensions |
|---|---|---|
| Main F. | Living Room | 12' x 11'4 |
| Main F. | Kitchen | 9'6 x 7'3 |
| Main F. | Dining | 8'5 x 8' |
| Main F. | Master Bedroom | 12' x 9' |
| Main F. | Bedroom | 10'3 x 9' |
| Main F. | Den | 10' x 9' |
| Main F. | Storage | 6'10 x 5'4 |
| Floor | Ensuite | Pieces |
|---|---|---|
| Main F. | Y | 4 |
| Main F. | N | 4 |
Site Influences
- Central Location
- Shopping Nearby
- Recreation Nearby
By-Law Restrictions
- Pets Not Allowed
- Rentals Allowed
Legal Description
PL LMS1755 LT 76 DL 185 LD 36 TOGETHER WITH AN| Heating | Electric |
|---|---|
| Construction | Concrete |
| Foundation | Concrete Perimeter |
| Basement | None |
| Roof | Tar & Gravel |
| Fireplace Details | 0 , |
| Parking | Garage; Underground |
| Parking Total/Covered | 1 / 1 |
| Parking Access | Rear |
| Exterior Finish | Concrete |
| Title to Land | Freehold Strata |
| Seller's Interest | |
|---|---|
| Reno / Year | 0 |
| Units in Development | 0 |
| Property Disclosure | Y |
| Occupancy | Tenant |
Maintenance Fees Include
- Gardening
- Garbage Pickup
- Hot Water
- Management
- Recreation Facility
Bird's Eye Map
Street View
Map View
Photos
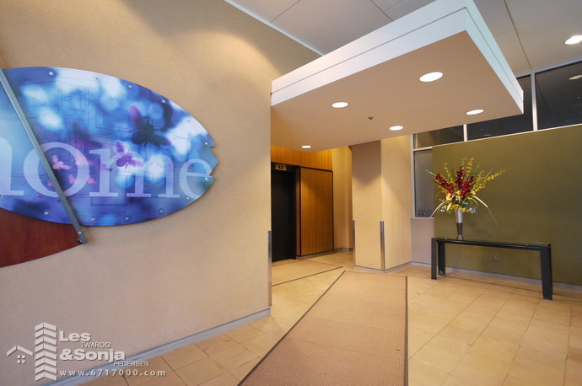
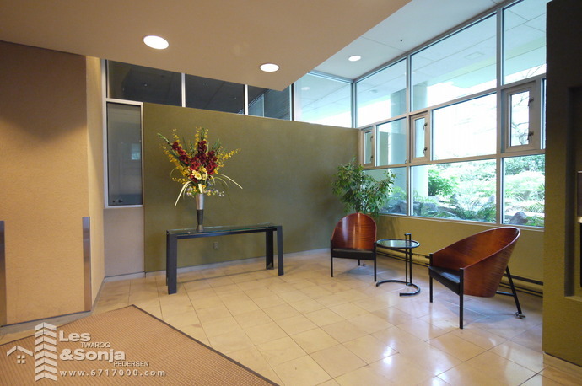
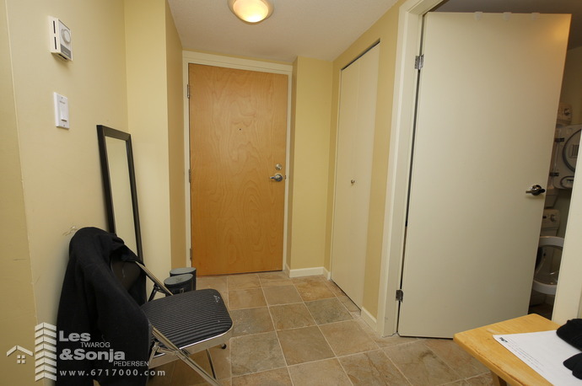
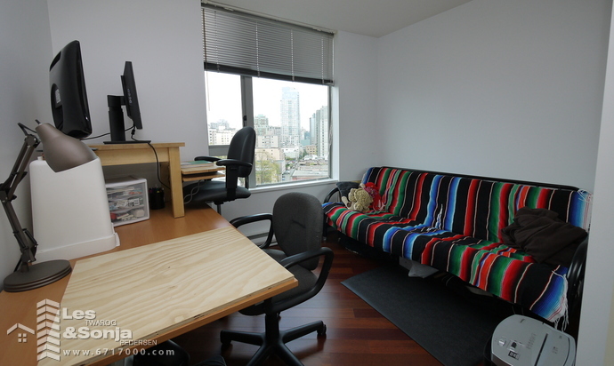
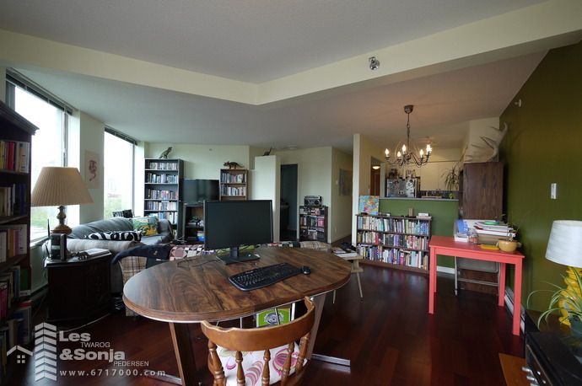
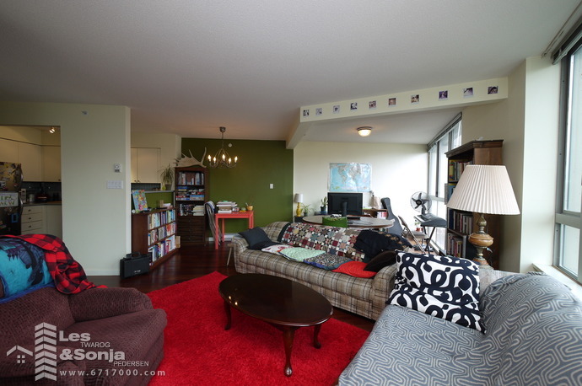
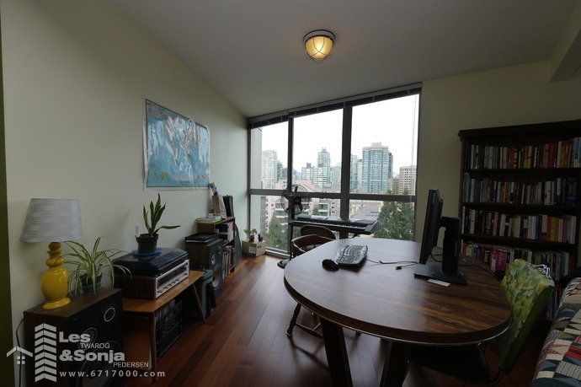
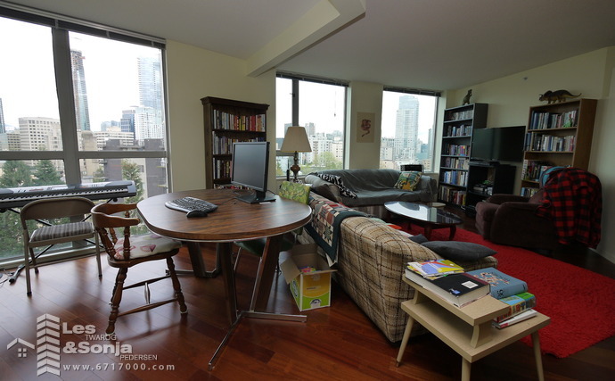
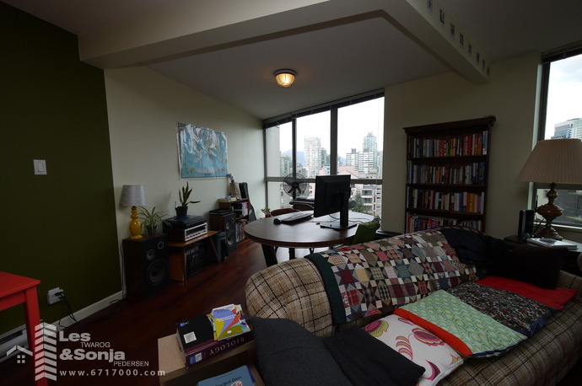
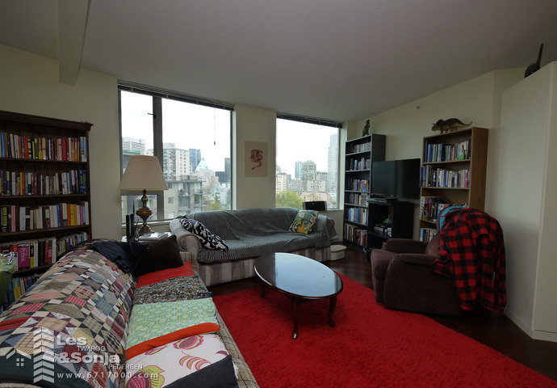
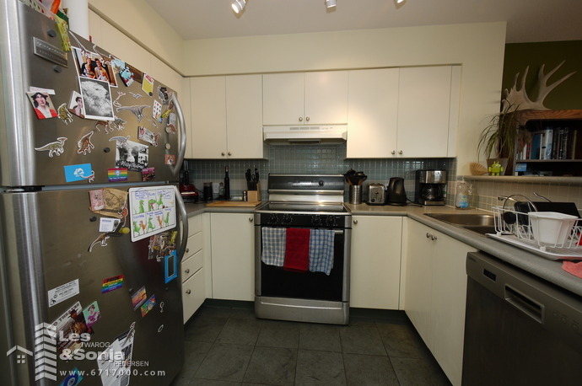
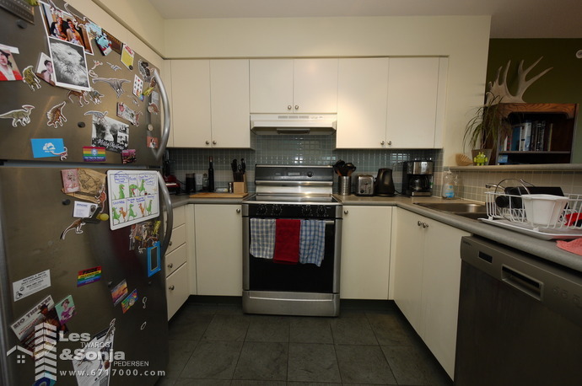
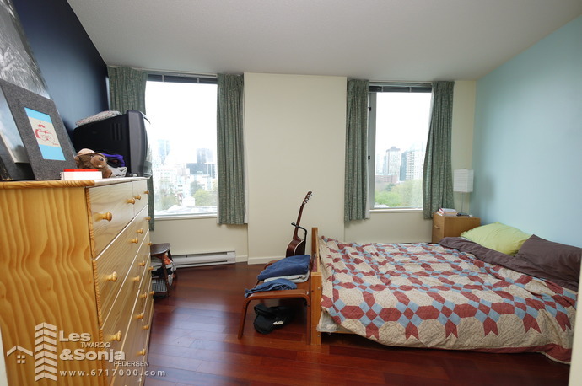
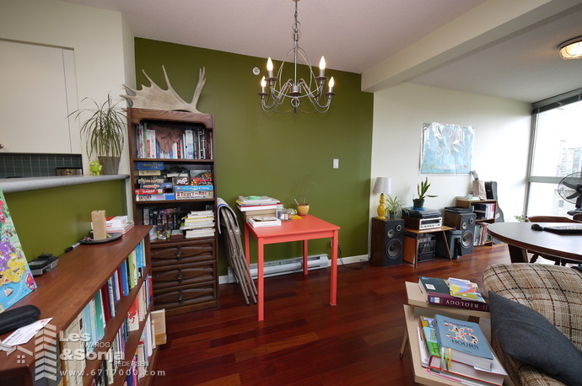
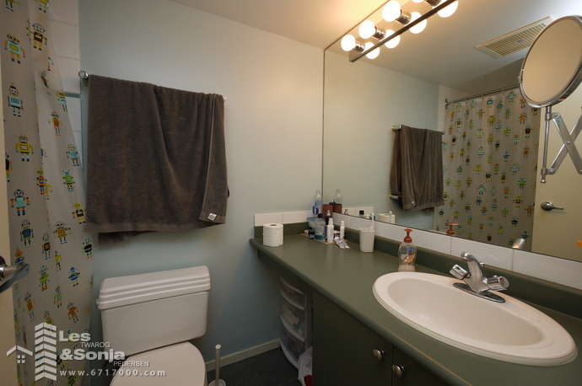
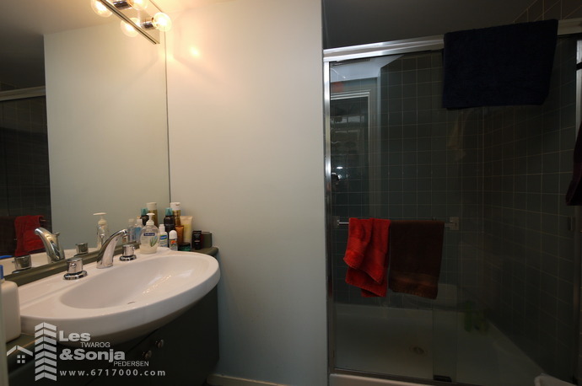
< Back to List of Sold Properties




