
1865 Alberni St. - Faboulous 4 year old, 1500 sf, 3 level corner 3 bed TH at "The Lumiere" Hi-end quality building with great views of Stanley Park, Mountains & Marina. Features include Air Conditioning, Sub Zero Fridge, Radiant Heate d Bamboo floors, 9' ceilings, granite counters, 2 gated private parking stalls and not to mention 1000+ sf or deck space & patios - a gardeners delight. Go to realtors website for recent $1.1M appraisal of the property, pics and a movie of the inside of the suite including floor plans & view shots - click "Marketing Handout" Presently rented at $4,095/mo to mo/mo tenants.
| MLS® # | V849452 |
|---|---|
| Property Type | Residential Attached |
| Dwelling Type | Townhouse |
| Home Style | 2 Storey |
| Year Built | 2002 |
| Fin. Floor Area | 1,505 sqft |
| Finished Levels | 3 |
| Bedrooms | 2 |
| Bathrooms | 3 |
| Taxes | $ 5,387 / 2009 |
| Outdoor Area | Rooftop Deck |
| Water Supply | City/Municipal |
| Maint. Fees | $645 |
Links
- Lumiere - Building & Condominium Information
- 360 Video tour of TH1865 Alberni
- MAP 2 - Coal Harbour, Bayshore Area & Part of Westend
Features
- Air Conditioning
- Clothes Washer/Dryer/Fridge/Stove/DW
- Disposal - Waste
- Garage Door Opener
- Microwave
- Security System
Amenities
- Air Cond./Central
- Garden
- Exercise Centre
- In Suite Laundry
- Recreation Center
[-] hide detailed information
| Floor | Type | Dimensions |
|---|---|---|
| Main F. | Living Room | 17' x 14' |
| Main F. | Kitchen | 12'6 x 10'9 |
| Main F. | Dining | 13'10 x 12' |
| Above | Den | 10' x 10' |
| Above | Master Bedroom | 13' x 13' |
| Above | Bedroom | 12' x 10' |
| Floor | Ensuite | Pieces |
|---|---|---|
| Main F. | N | 2 |
| Above | Y | 4 |
| Above | N | 3 |
Site Influences
- Marina Nearby
- Recreation Nearby
- Shopping Nearby
By-Law Restrictions
- Pets Allowed w/Rest.
- Rentals Allowed w/Restrictions
Legal Description
LT 1 DL 185 LD 36 SPL LMS 4717 and AN UNDIVIDED| Heating | Radiant |
|---|---|
| Construction | Concrete |
| Foundation | Concrete Perimeter |
| Basement | None |
| Roof | Torch-On |
| Fireplace Details | 1 , Gas - Natural |
| Parking | Other |
| Parking Total/Covered | 2 / 2 |
| Parking Access | Front |
| Exterior Finish | Other |
| Title to Land | Freehold Strata |
| Dist to Public Trans | .5BLKSNo |
|---|---|
| Seller's Interest | Registered Owner |
| Reno / Year | 0 |
| Units in Development | 0 |
| Property Disclosure | Y |
| Occupancy | Vacant |
| P.I.D. | 025-435-787 |
Maintenance Fees Include
- Caretaker
- Gardening
- Garbage Pickup
- Gas
- Heat
- Hot Water
- Management
- Recreation Facility
- Other
Bird's Eye Map
Street View
Map View
Photos
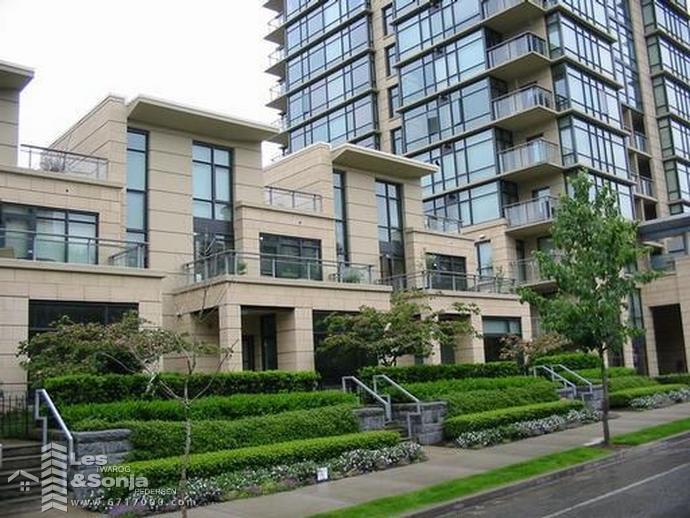
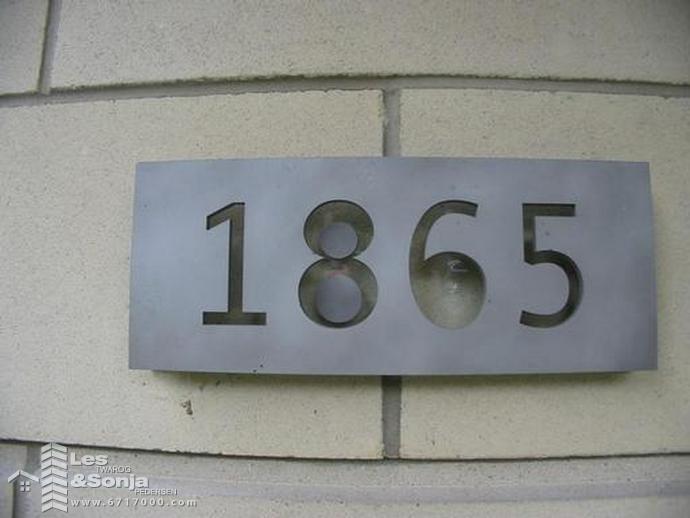
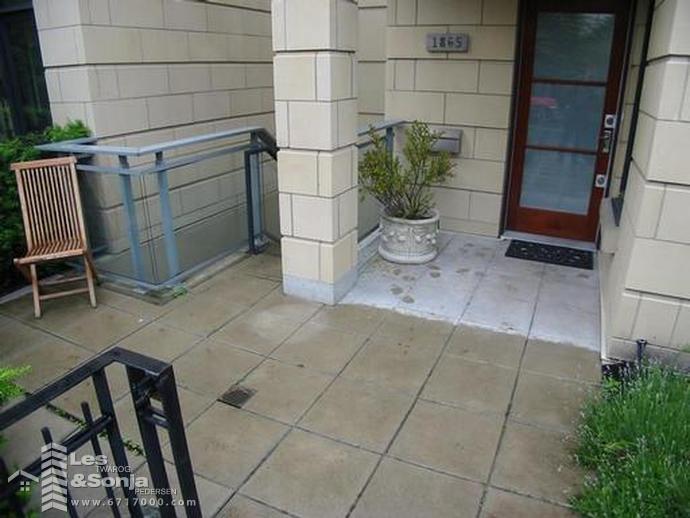

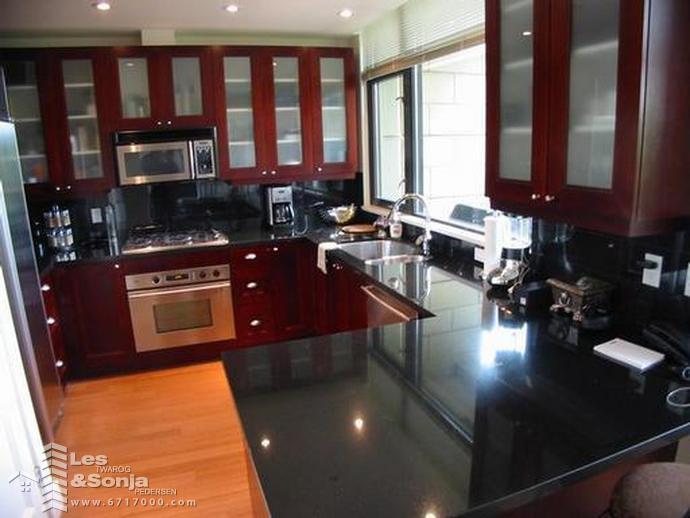
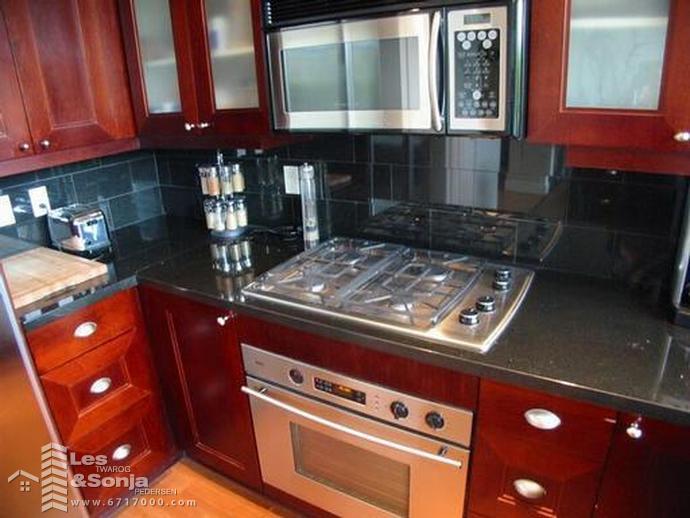
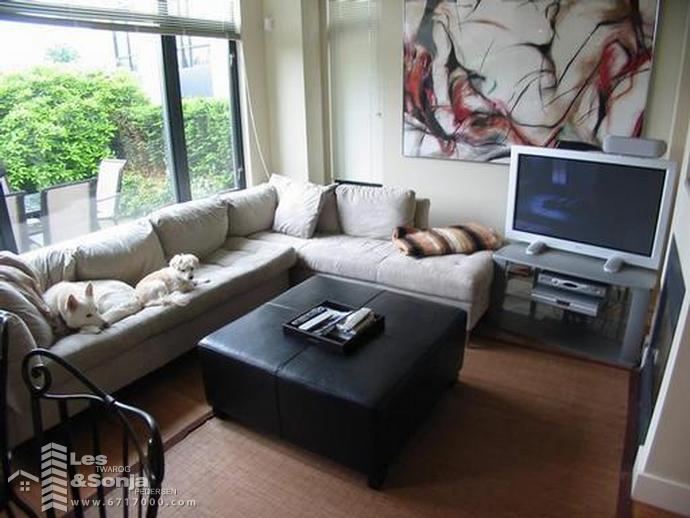
< Back to List of Sold Properties



