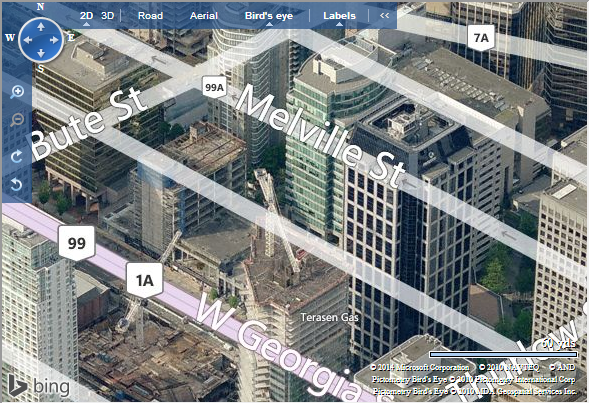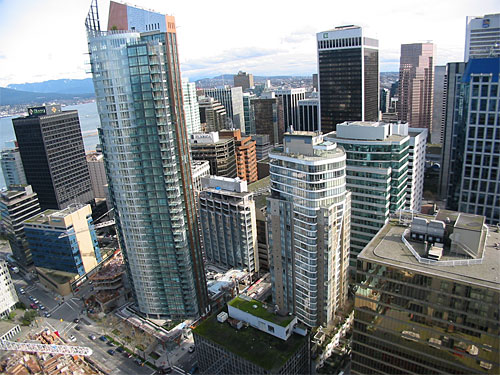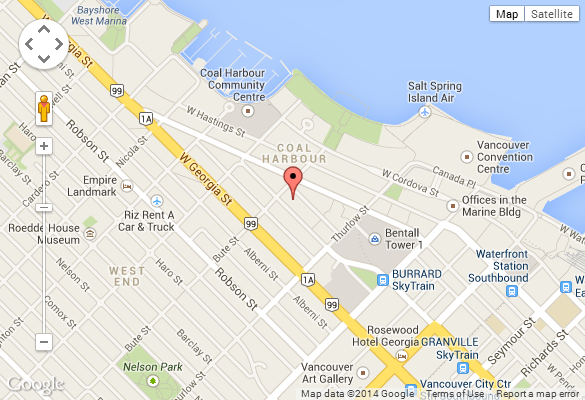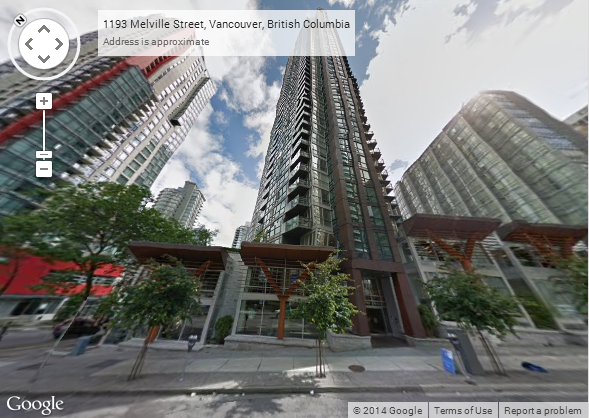BUILDING WEBSITE Melville at 1189 Melville Street, Vancouver, BC, V6E 4T8, Coal Harbour Neighborhood, 232 suites, 42 levels, built 2007. This website contains: current building MLS listings & MLS sale info, building floor plans & strata plans, pictures of lobby & common area, developer, strata & concierge contact info, interactive 3D & Google location Maps link
www.6717000.com/maps with downtown intersection virtual tours, downtown listing assignment lists of buildings under construction & aerial/satellite pictures of this building. For more info, click the side bar of this page or use the search feature in the top right hand corner of any page. Building map location; Building #69-Map2, Coal Harbour, Bayshore Area & Part of Westend.
- Strata Company:
- Baywesst (604-714-1523)
- Concierge:
- N/A
- On Site Manager:
- N/A
- Developer:
- Amacon Developments 604-685-0838
- Architect:
- N/A
Google Map
Please click the image above to view full map. This will open in a new window.
Bing Map

Please click the image above to view full map. This will open in a new window.
Google Street View
Please click the image above to view full map. This will open in a new window.
| The
Melville offers spectacular one, two and three bedroom homes in
the city's tallest residential tower. Core elements of stone, natural
concrete, heavy timber, and weathered copper represent the surrounding
natural beauty. Foundations of glazed glass soar into the sky, show-casing
light and breathtaking views: the North Shore Mountains, the glittering
sunrise to the east, ocean sunsets to the west, and the southern
city lights.
The Melville
Terrace Garden offers soft planted gardens and sitting areas for
peaceful reflection and outdoor entertaining. Winding walkways
beside a relaxing stream. Lounging patio are for quiet enjoyment.
The Melville
Lounge, an all-inclusive space with a grand entertainment room
plus serving kitchen and wet bar, Games area with billiard table,
a library lounge area with cozy fireplace, a media room with large
screen TV, children's play area, and an entertaining patio with
BBQ area.
The Melville
Sky Garden - 44 storeys above downtown Vancouver, the sky garden
offers soft planted gardens and sitting areas with unobstructed
views and poolside patio area. The Melville Sky Spa is a relaxing
rooftop retreat complete with sparkling 40 ft. lap pool, calming
hot tub, soothing sauna and fully-equipped fitness centre.
|
The Bathroom
- Deep contour
soaker tub
- Chrome
single-lever fixtures
- Porcelain
floor tile
- Ceramic
& porcelain tile tub and shower surround
- Granite
vanity countertop
- Undermount
porcelain vanity basin
- Full size
frameless glass shower
- wood framed
full width vanity mirror
- Cosmetic
bar lighting
The Kitchen
- Hand-set
porcelain floor tile
- Polished
double thick granite kitchen countertop with backsplash
- Under-mounted
double stainless steel sink
- Chrome
single-lever fixture and pullout vegetable spray
- Appliance
package of: side-by-side fridge, gas cook-top, dishwasher, built-in
oven & microwave
- Halogen
track lighting
|
The Interior
- 1, 2 &
3 Bedrooms
- Wood suite
entry door
- Porcelain
floor tile in entry, kitchen and bathrooms
- Floor to
ceiling windows
- Electric
fireplace with hardwood mantel
- Decora-style
light switches
- Chrome
door hardware
The Standard
- Elegant
exterior landscaping
- 3 high
speed passenger elevators with secure floor access
- All suites
wired for high-speed internet access
- 24-hour
concierge service
- Secured
underground parking
- Sizable
storage locker & bicycle storage
- Security
card access to main entrance, underground parking, recreational
areas and elevators
- Video monitoring
security entry system
- Smoke alarm
safety systems in every home
- Hotel-style
lock and viewer on entry door
|

1189 Melville
|

Entrance
|

Rear Entrance
|

Lobby
|

Lobby
|

Lobby
|
|
|



1)
Click
Here For Printable Version Of Above Map
2)
Click
here for Colliers full downtown area map in PDF format (845 KB)
|


See
Coal Harbour - Pictures and More
Click
Here To Print Building Pictures - 6 Per Page
Top
|

The Melville
|

1189 Melville
|

Front Entrance
|

Front Sidewalk
|

Melville Street
|

Front of Building
|

Front of Building
|

Looking Way Up
|

Entrance
|

Starbucks on the Corner
|

Starbucks
|

Bottom of Building
|

Bottom of Building
|

Melville Street
|

The Melville
|

The Melville
|

Back Entrance
|

Back Entrance
|

Back Entrance
|

Back Entrance &
Parkade Entrance
|

Lobby Looking Out
|

Lobby Looking Out
|

Lobby
|

Lobby
|

Lobby Looking Out
|

Concierge
|

Lobby & Concierge
|

Lobby
|

Lobby
|

Elevators
|

Meeting Room
|

Mail Room
|

Theatre
|

Theatre
|

Patio
|

Outdoor Play Area
|

Amenities Area
|

Amenities Area
|

Amenities Area
|

Amenities Area
|

Amenities Area
|

Amenities Area
|

Amenities Area
|

Amenities Area
|
|
| Top |


































































