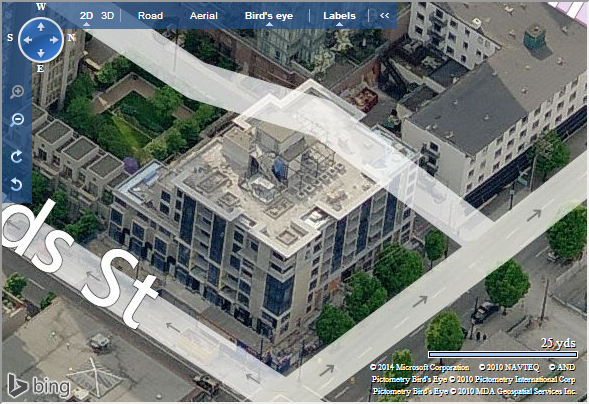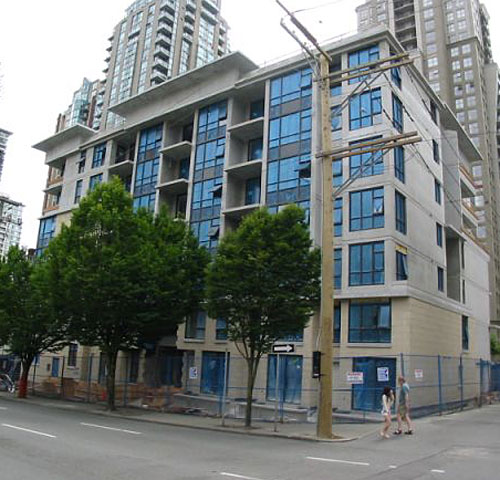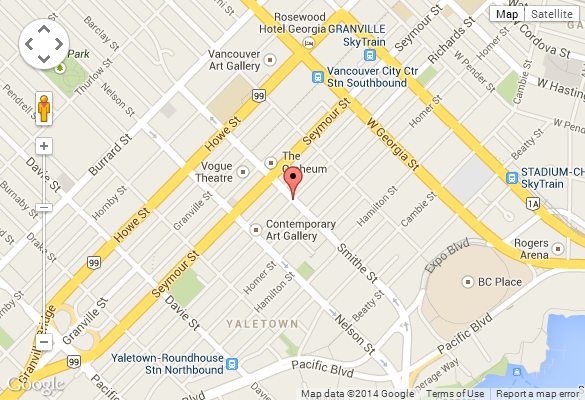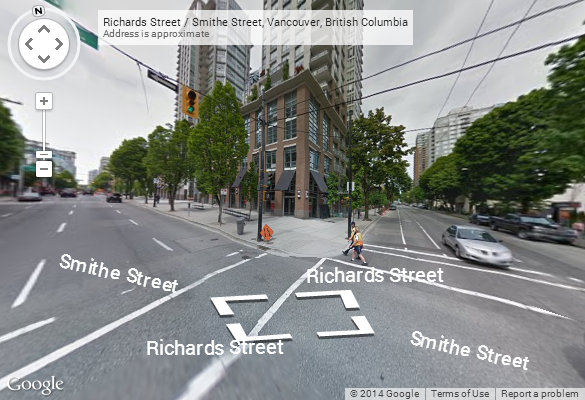BUILDING WEBSITE MoDe at 538 Smithe, Vancouver, BC, V6B 0A6, Corner of Richards & Smithe, 60 suites, 7 levels, built 2008. This website contains: current building MLS listings & MLS sale info, building floor plans & strata plans, pictures of lobby & common area, developer, strata & concierge contact info, interactive 3D & Google location Maps link
www.6717000.com/maps with downtown intersection virtual tours, downtown listing assignment lists of buildings under construction & aerial/satellite pictures of this building. For more info, click the side bar of this page or use the search feature in the top right hand corner of any page. Building map location; Building #148-Map1, Concord Pacific, Downtown & Yaletown Area.
- Strata Company:
- Colyvan Pacific (604-683-8399)
- Concierge:
- N/A
- On Site Manager:
- N/A
- Developer:
- Park Place Development Ltd
- Architect:
- N/A
Google Map
Please click the image above to view full map. This will open in a new window.
Bing Map

Please click the image above to view full map. This will open in a new window.
Google Street View
Please click the image above to view full map. This will open in a new window.
Live
Work Guidelines From City of Vancouver For
538 Smithe - Mode - Only 3 units ground floor on Smithe |
538 Smithe (next
to Mondrian 2 - 969 Richards) 7 Storey Residential building, 70' high,
FSR 3 + 10% Heritage Density transfer. 49 apartments + 11 Townhouses (3
Live/Work on Smythe) 49 parking stalls on 2 levels with access from lane
at back Developer - Park Place Development Ltd Marketing - Focus Real
Estate Marketing System Sales - Sutton Group Westcoast Development Permit
Application - DE408385 |

MoDE - Corner Richards And Smithe
Picture Taken February 2008
|

MoDE
Picture Taken February 2008
|

MoDE
Picture Taken February 2008
|

MoDE
Picture Taken February 2008
|

MoDe
Picture Taken February 2008
|

MoDE
Picture Taken February 2008
|
| MoDe |
Features |
Interior
- Hardwood floors in living room, dining room,
hallways and closets
- Ceramic tiles in bathrooms and enclosed balconies
- Fireplace surround in ceramic tiles
- Flex space
- Base boards and Crown molding throughout
- Brushed chrome door hardware
- Roller blinds
- Stainless steel cooktop
- Stainless steel fridge
- Stainless steel dish washer
- Over the range microwave
- Stacking washer and dryer
- European-style cabinets
- Under the cabinet lighting
- Under-mount stainless steel double bowl sink
- Kohler plumbing fixtures
- Slate floor tiles in the entry, kitchen and
bathrooms
- Ceramic tiled shower surround
- Full height vanity mirror
|
Exterior
- Concrete and masonry construction
- Sand stone and glass facade
- Generous in-suite balconies, decks and storage
- Energy efficient windows
Security
- Non-combustible concrete construction
- Secrued overhead double doors remote control
parking
- Secured bicycle storage
- Floor-to-floor security controls
|
|



1)
Click
Here For Printable Version Of Above Map
2)
Click
here for Colliers full downtown area map in PDF format (845 KB)


Click Here To Print Building Pictures - 6 Per Page
|

MoDE - Corner
Richards
And Smithe
Picture Taken February 2008
|

MoDE
Picture Taken February 2008
|

MoDE
Picture Taken February 2008
|

MoDE
Picture Taken February 2008
|

MoDe
Picture Taken February 2008
|

MoDE
Picture Taken February 2008
|

Parking Lot Now -
MoDE Soon
Picture Taken April 7, 2005
|

MoDE
Picture Taken February 2008
|

Parking Lot Now -
MoDE Soon
Picture Taken February 2008
|

Richards Street Sign
Picture Taken April 7, 2005
|

Mondrian Next Door
Picture Taken April 7, 2005
|

MoDE Under Construction
Picture Taken July 8, 2006
|
|
Top |




























