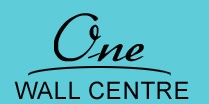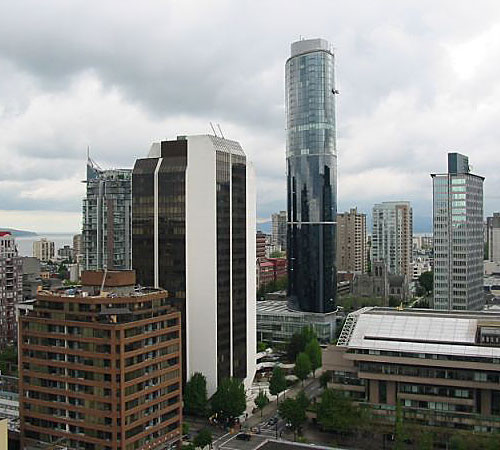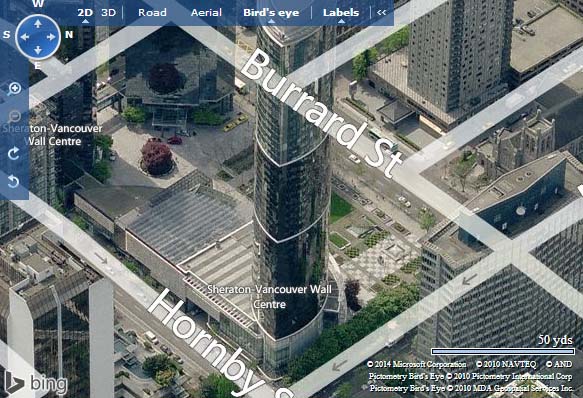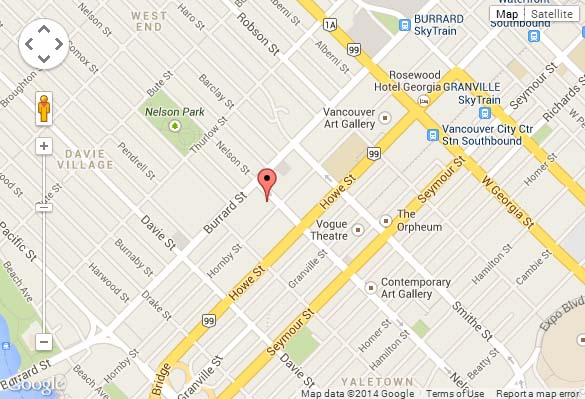
938 Nelson, Vancouver, BC, V6Z 3A7
- Levels:
- 48
- Suites:
- 74
- Status:
- Completed
- Built:
- 2001
- Map:
- 1 - Concord Pacific, Downtown & Yaletown Area
- Concierge:
- 604-893-7400
- On Site Manager:
- 604-893-7169
- Type:
- Freehold
- Bldg #:
- 091
PRINT VIEW
Need more information on this building click here

BUILDING WEBSITE One Wall Centre at 938 Nelson, Vancouver, BC, V6Z 3A7, West End Neighborhood,74 suites, 48 levels, built 2001. This website contains: current building MLS listings & MLS sale info, building floor plans & strata plans, pictures of lobby & common area, developer, strata & concierge contact info, interactive 3D & Google location Maps link www.6717000.com/maps with downtown intersection virtual tours, downtown listing assignment lists of buildings under construction & aerial/satellite pictures of this building. For more info, click the side bar of this page or use the search feature in the top right hand corner of any page. Building map location; Building #091-Map1, Concord Pacific, Downtown & Yaletown Area. One Wall Centre, Luxury condominium and townhomes. Vita Spa at 938 Nelson - ask hotel operator to patch thru or ask for catering/banquets for daily Board Room rental - $200-$300/day.
- Strata Company:
- Ascent Real Estate Management Corp (604-431-1800)
- Concierge:
- 604-893-7400
- On Site Manager:
- 604-893-7169
- Developer:
- N/A
- Architect:
- N/A
Google Map
Please click the image above to view full map. This will open in a new window.
Bing Map

Please click the image above to view full map. This will open in a new window.
Google Street View
View Larger Map
|
||||||||||
| ||||||||||

|
||||||||||
| Top |











































