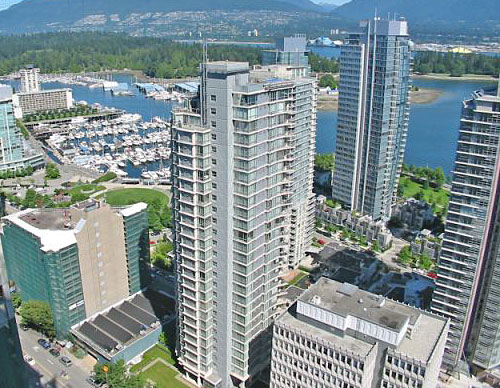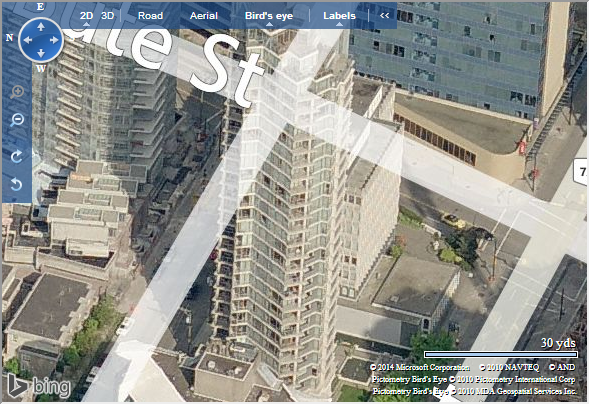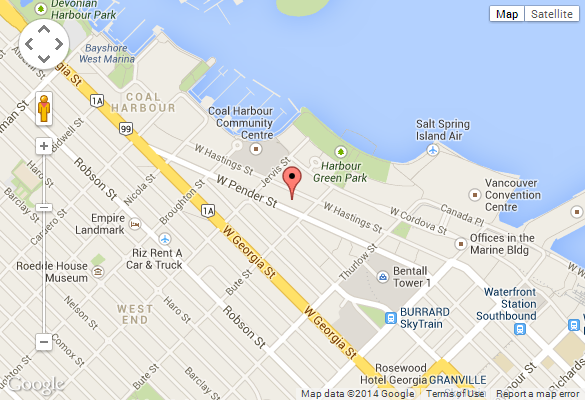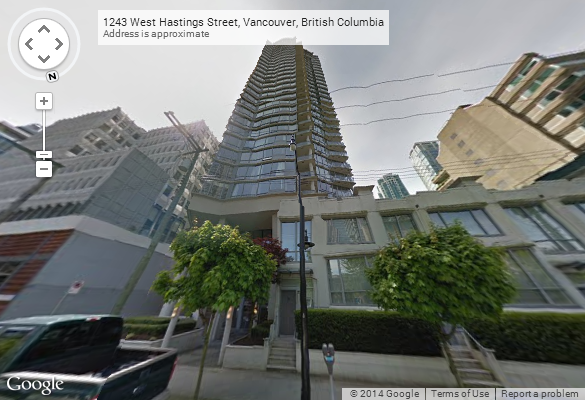
1228 West Hastings, Vancouver, BC, V6E 4S6
PRINT VIEW Need more information on this building click here

BUILDING WEBSITE Palladio at 1228 West Hastings Street, Vancouver, BC, V6E 4S6, Coal Harbour Neighbourhood, 88 suites, 28 levels, built 2002. This website contains: current building MLS listings & MLS sale info, building floor plans & strata plans, pictures of lobby & common area, developer, strata & concierge contact info, interactive 3D & Google location Maps link www.6717000.com/maps with downtown intersection virtual tours, downtown listing assignment lists of buildings under construction & aerial/satellite pictures of this building. For more info, click the side bar of this page or use the search feature in the top right hand corner of any page. Building map location; Building #51-Map2, Coal Harbour, Bayshore Area & Part of Westend. Palladio condominium at 1228 West Hastings, Vancouver BC, Canada. In the Coal Harbour district of Vancouver. Mountain and ocean views, as well as city views
Google MapPlease click the image above to view full map. This will open in a new window. Bing Map
Please click the image above to view full map. This will open in a new window. Google Street ViewPlease click the image above to view full map. This will open in a new window. | ||||||||||||||
| ||||||||||||||

1) Click Here For Printable Version Of Above Map 2) Click here for Colliers full downtown area map in PDF format (845 KB) | ||||||||||||||

















