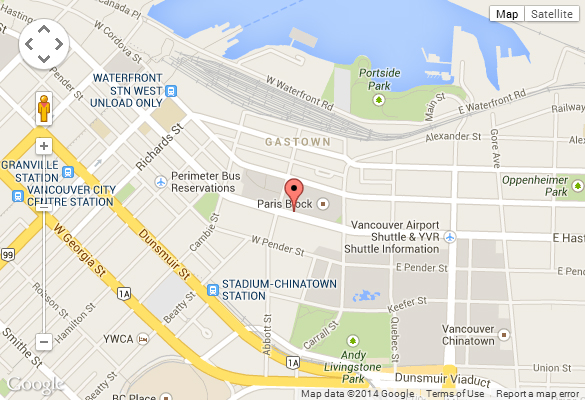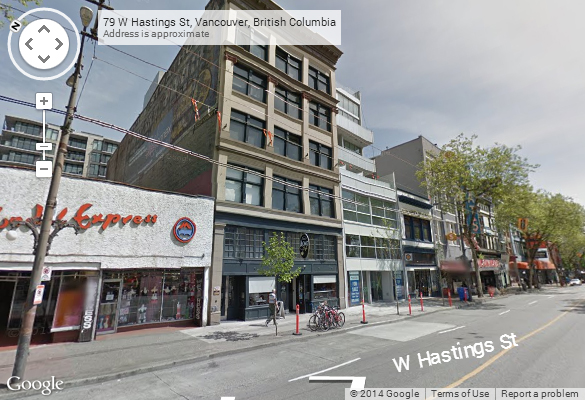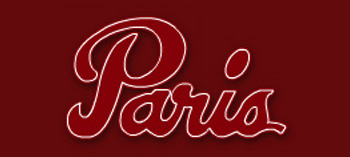
53 West Hastings, Vancouver, BC, V6B 1G4
- Levels:
- 6
- Suites:
- 29
- Status:
- Completed
- Built:
- 2008
- Map:
- 3 - East Coal Harbour, Gastown, CityGate & False Creek
- Concierge:
- N/A
- On Site Manager:
- N/A
- Type:
- Freehold
- Bldg #:
- 103
PRINT VIEW
Need more information on this building click here
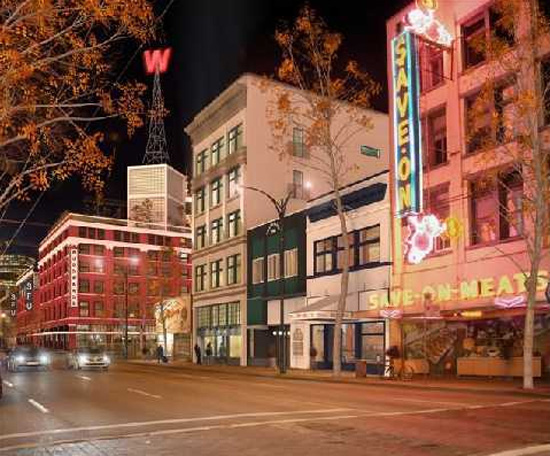
BUILDING WEBSITE The Paris Block, 53 West Hastings St.,Vancouver V6B 1G4. 29 homes in a one hundred year old heritage building. This website contains: current building MLS listings & MLS sale info, building floor plans & strata plans, pictures of lobby & common area, developer, strata & concierge contact info, interactive 3D & Google location Maps link www.6717000.com/maps with downtown intersection virtual tours, downtown listing assignment lists of buildings under construction & aerial/satellite pictures of this building. For more info, click the side bar of this page or use the search feature in the top right hand corner of any page. Building map location; Building #195-Map 5, Vancouver West End Area.
- Strata Company:
- Rancho Management Services (B.C.) Ltd. ((604) 684-4508)
- Concierge:
- N/A
- On Site Manager:
- N/A
- Developer:
- The Salient Group (604) 669-5536
- Architect:
- Gair Williamson Architects 604.648.2626
Google Map
Please click the image above to view full map. This will open in a new window.
Bing Map
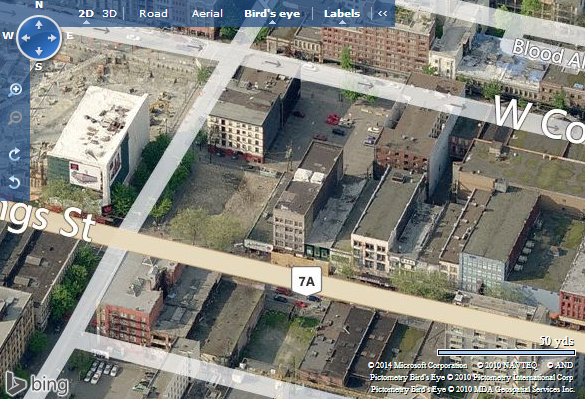
Please click the image above to view full map. This will open in a new window.
Google Street View
Please click the image above to view full map. This will open in a new window.
| Originally built in 1907,
The Paris Block is unique in that massive Iron i-beams were employed to span the
entire width of the building. These beams will be a distinctive hallmark of the
new homes within, as will the more familiar red brick construction which was typical
of the era.
a mixed retail and commercial building, The Paris Block was
originally known as the Eastern Building, and attracted prominent tenants from
the beginning. Not long after its construction, the upper floors became the Strathcona
Hotel while the ground floor was occupied by Pierre Paris & Sons in 1919. Remnants
of the painted signage for both these businesses are still visible on the east
and west exposures of the building. |

1) Click Here For Printable Version Of Above Map 2) Click here for Colliers full downtown area map in PDF format (845 KB) |






