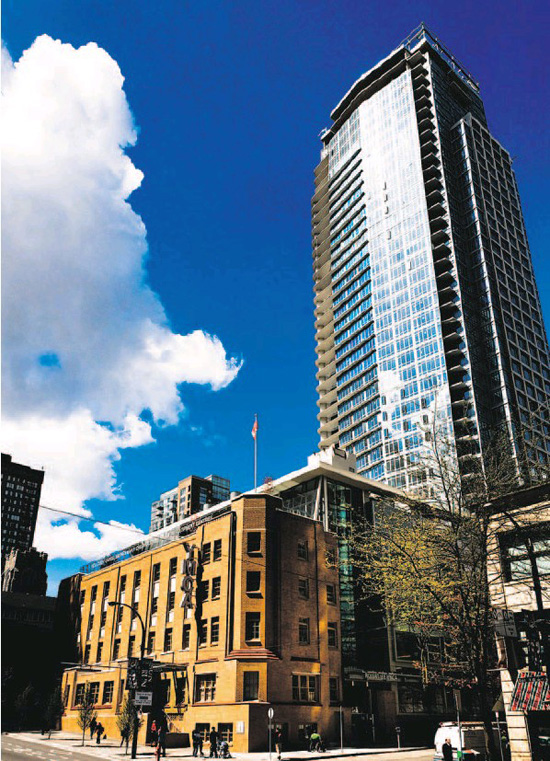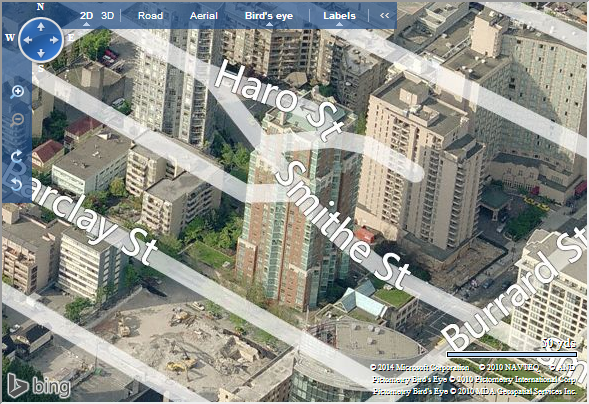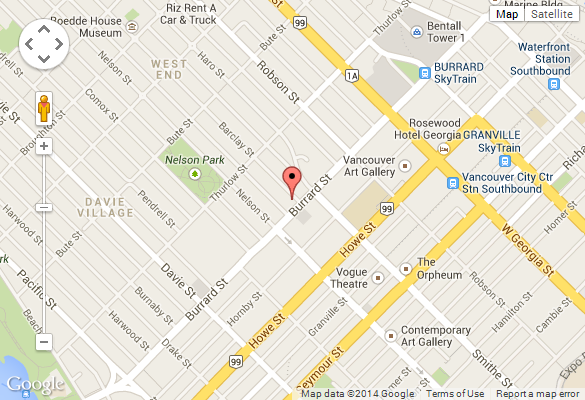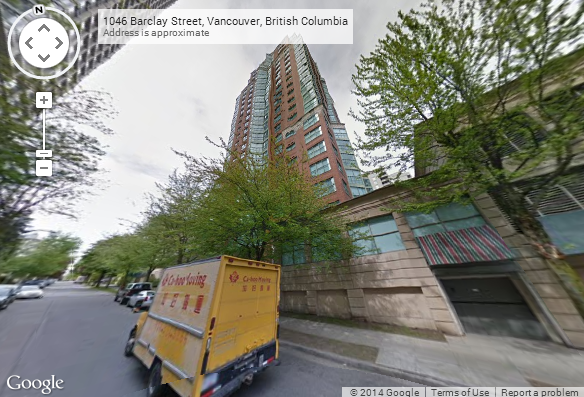
1028 Barclay, Vancouver, BC, V6E 0B1
- Levels:
- 42
- Suites:
- 256
- Status:
- Completed
- Built:
- 2011
- Map:
- 6 - Vancouver West End
- Concierge:
- N/A
- On Site Manager:
- 604-633-9884
- Type:
- Freehold
- Bldg #:
- 129
PRINT VIEW
Need more information on this building click here

BUILDING WEBSITE Patina at 1028 Barclay Street, Vancouver, BC, V6E 0B1, West End Neighborhood, 256 suites, 42 levels, completing 2010. This website contains: current building MLS listings & MLS sale info, building floor plans & strata plans, pictures of lobby & common area, developer, strata & concierge contact info, interactive 3D & Google location Maps link www.6717000.com/maps with downtown intersection virtual tours, downtown listing assignment lists of buildings under construction & aerial/satellite pictures of this building. For more info, click the side bar of this page or use the search feature in the top right hand corner of any page. Building map location; Building #129-Map 6, Vancouver West End Area.
- Strata Company:
- Gateway Property Management (604-635-5000)
- Concierge:
- N/A
- On Site Manager:
- 604-633-9884
- Developer:
- Concert properties 604-688-9460
- Architect:
- N/A
Google Map
Please click the image above to view full map. This will open in a new window.
Bing Map

Please click the image above to view full map. This will open in a new window.
Google Street View
Please click the image above to view full map. This will open in a new window.

|
||
| Patina 1028 Barclay Street
(at Burrard) New - 42 storey, 256 suite development by Concert Properties (owned
by union & management pension plans founded in 1989) on the old YMCA location
on the corner of Burrard & Barclay Street. Four floors will be allocated to keeping the brick facade. Developers Website http://www.discoverpatina.com/index2.html
, display suite located at 233 - 1030 W Georgia Street, contact Colleen Haugen
604-675-9600 (off), [email protected]
or General Sales Manager Coleen Haugen. Suites will range from 550 - 1,900 sf
with PH's up to 3,200 sf. Residents will have exclusive access to the 8th floor
Patina Club Retreat - a club and landscaped terrace that overlooks the shimmering
city lights. Architect; Stantec Architecture Ltd. in collaboration with Endall
Elliot Associates, General Contractor: Bosa Construction, Landscape Architect;
Durante Kreuk Ltd, Building Envelope Consultant; Morrison Hershfield Ltd., Interior
Design;, Scott Trepp Interior Design, Completion slated for early 2011.
There is no 13 floor level, residential
units start on 3rd floor with entrance at 1028 Barclay, estimated maintenance
fee 36 cents per foot, extra parking stalls are $40K on availability basis &
for purchasers of homes $1.2M or higher, 7 levels of parking, Deposit structure
$5K initial deposit, 10% of PP within 7 days + 5% by Sept 15, 2008, final 5% Sept
15, 2009, Assignments are allowed by developer subject to terms & conditions
in the contract of purchase & sale. |
||
| ||

1) Click Here For Printable Version Of Above Map 2) Click here for Colliers full downtown area map in PDF format (845 KB) |
||






































