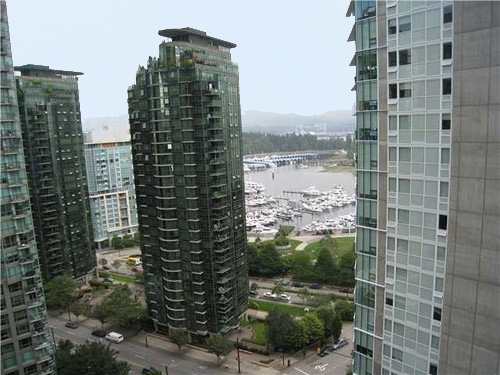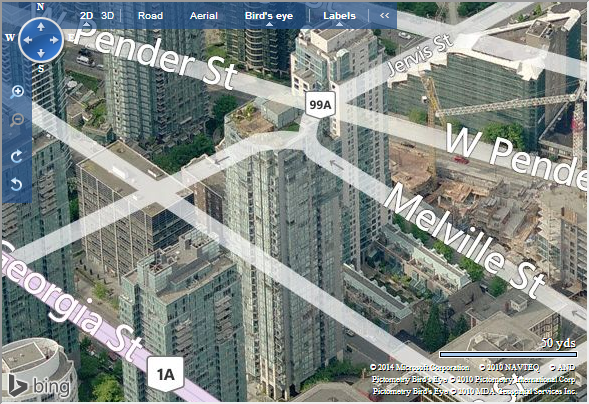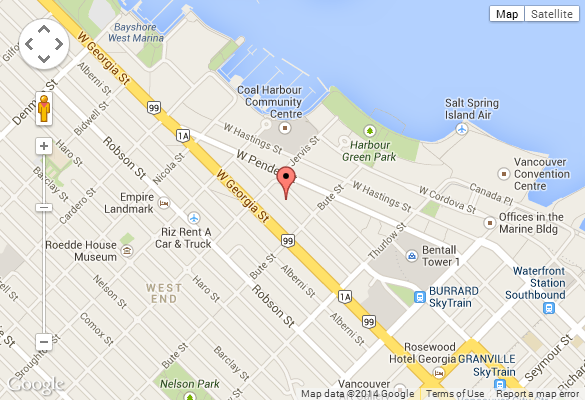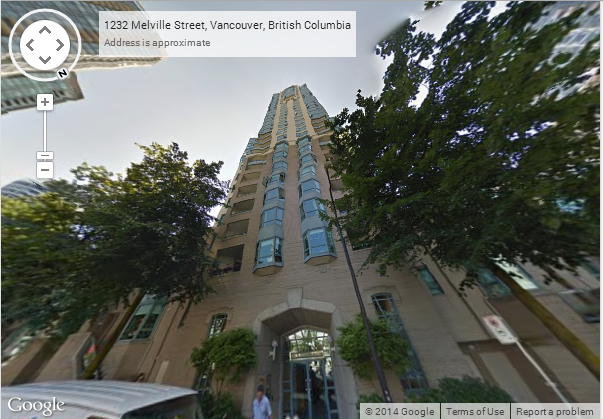
- Levels:
- 35
- Suites:
- 196
- Status:
- Completed
- Built:
- 1996
- Map:
- 2 - Coal Harbour, Bayshore Area & Part of Westend
- Concierge:
- 604-682-5808
- On Site Manager:
- N/A
- Type:
- Freehold
- Bldg #:
- 21
PRINT VIEW

- Strata Company:
- Colyvan Pacific (604-683-6399)
- Concierge:
- 604-682-5808
- On Site Manager:
- N/A
- Developer:
- Burrowes Huggines Architects 604-730-8100
- Architect:
- N/A
Google Map
Bing Map

Google Street View
|
174 suites from one bedroom apartments to two bedroom plus den residences. Three floors of luxurious penthouses. 22 Townhomes ranging from one bedroom to three bedrooms plus den. On arrival, the light-filled lobby features a vaulted ceiling and the warmth of natural finishes. The luxurious spa and residents/ lounge area offers relaxation and fitness with a spacious lap pool, two whirlpools, sauna and an exercise room. The main level also accesses the enclosed courtyard with abundant landscaping and a garden pavilion. The interior finishes and colour treatments have been created by a top professional designer. Each suite features a tiled foyer and contemporary kitchen with excellent working spaces, six appliances, ceramic tile and European styled cabinetry. All baths are luxuriously finished with imported tile and fine quality fixtures. Some suites also offer separate showers, relaxing whirlpool baths or gas fireplaces. A complete security system features convenient card access while the lobby concierge provides an additional level of comfort. Three elevators speed residents from the secured parking garage right to their suite door. Abundant vehicle parking is enhanced by the availability of separate bicycle parking for each suite. | ||||||
| ||||||

1) Click Here For Printable Version Of Above Map 2) Click here for Colliers full downtown area map in PDF format (845 KB) |
||||||
| Top |






















































