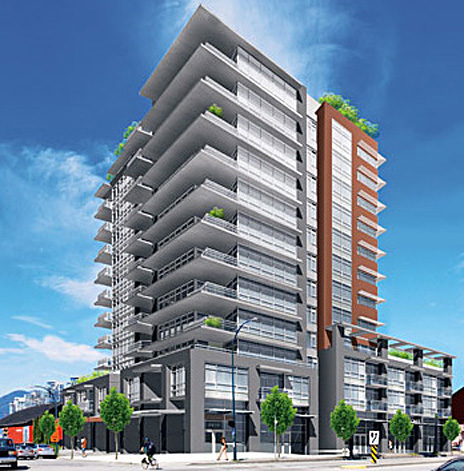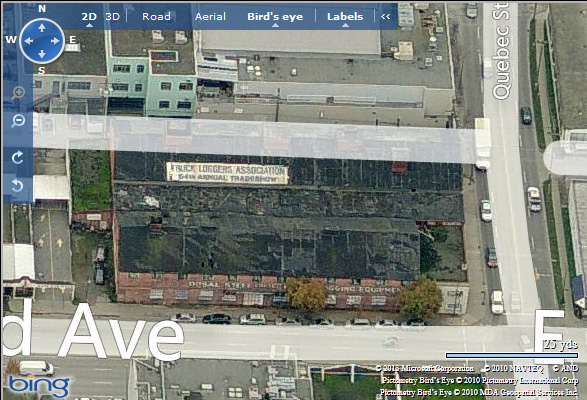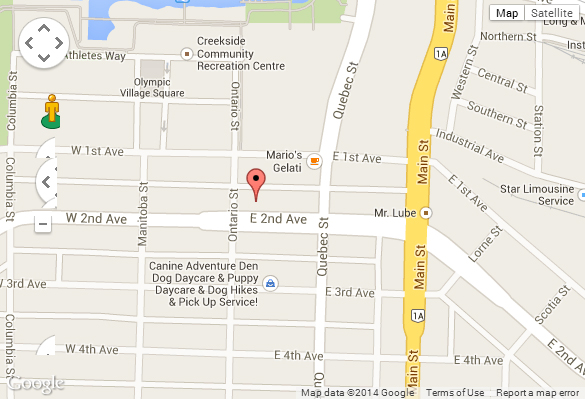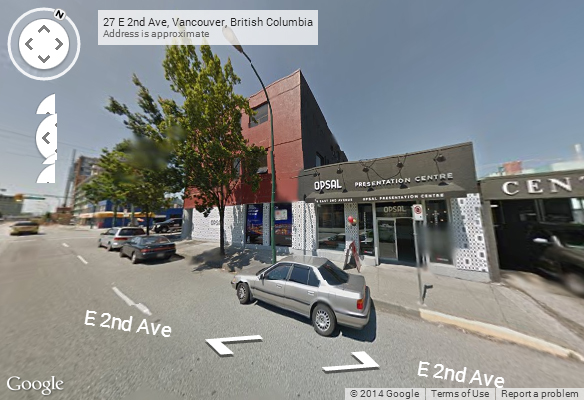
15 East 2nd Avenue, Vancouver, BC, V5T 1B4
- Levels:
- 12
- Suites:
- 0
- Status:
- N/A
- Built:
- N/A
- Map:
- 5 - Mount Pleasant Area
- Concierge:
- N/A
- On Site Manager:
- N/A
- Type:
- Freehold
- Bldg #:
- 003
PRINT VIEW
Need more information on this building click here

Building Website: Proximity located at the corner of East 2nd Avenue and Ontario Street adjacent to the Opsal Steel Heritage Building. This building is phase 2 of the Opsal Development. This website contains: current building MLS listings & MLS sale info, building floor plans & strata plans, pictures of lobby & common area, developer, strata & concierge contact info, interactive 3D & Google location Maps link www.6717000.com/maps with downtown intersection virtual tours, downtown listing assignment lists of buildings under construction & aerial/satellite pictures of this building. For more info, click the side bar of this page or use the search feature in the top right hand corner of any page. Building map location; Building #002-Map 5, Mount Pleasant Area.
- Strata Company:
- N/A
- Concierge:
- N/A
- On Site Manager:
- N/A
- Developer:
- Bastion Development Corp. (604)-731-3500
- Architect:
- IBI/HB Architects (604) 683-8797
Google Map
Please click the image above to view full map. This will open in a new window.
Bing Map

Please click the image above to view full map. This will open in a new window.
Google Street View
Please click the image above to view full map. This will open in a new window.


































