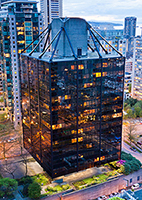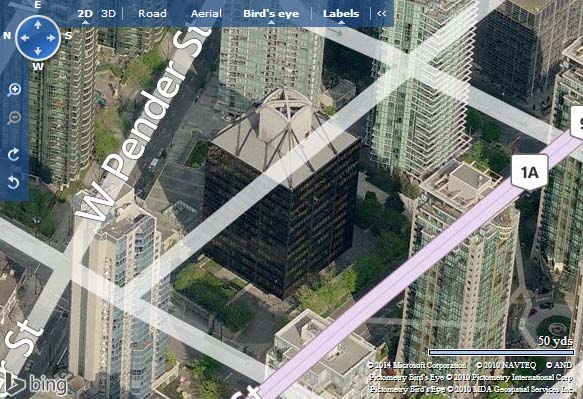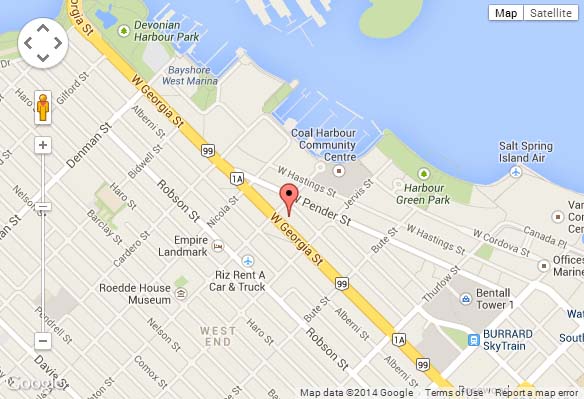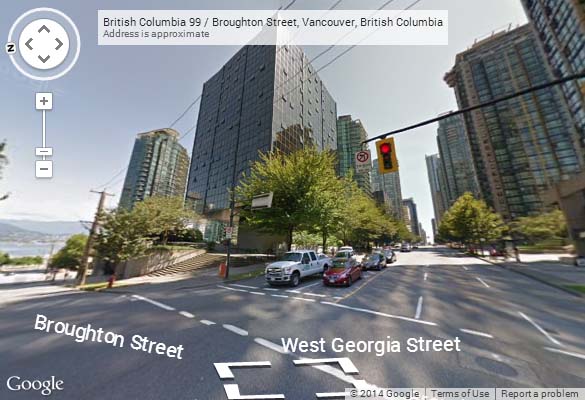
1333 West Georgia, Vancouver, BC, V6E 4V3
- Levels:
- 15
- Suites:
- 181
- Status:
- Completed
- Built:
- 2006
- Map:
- 2 - Coal Harbour, Bayshore Area & Part of Westend
- Concierge:
- N/A
- On Site Manager:
- N/A
- Type:
- Freehold
- Bldg #:
- 70
PRINT VIEW
Need more information on this building click here

BUILDING WEBSITE Qube at 1333 West Georgia Street, Vancouver, BC, V6E 4V3, Downtown Neighbourhood, 181 suites, 15 levels, built 2006. This website contains: current building MLS listings & MLS sale info, building floor plans & strata plans, pictures of lobby & common area, developer, strata & concierge contact info, interactive 3D & Google location Maps link www.6717000.com/maps with downtown intersection virtual tours, downtown listing assignment lists of buildings under construction & aerial/satellite pictures of this building. For more info, click the side bar of this page or use the search feature in the top right hand corner of any page. Building map location; Building #70-Map2, Coal Harbour, Bayshore Area & Part of Westend. 1333 W. Georgia, Qube, a 15-storey condominium hirise in the heart of Vancouver. On Coal Harbour, close to Skytrain, marina, Bayview Hotel, shopping, theatres, restaurants and downtown
- Strata Company:
- FirstService Residential (Formerly Vancouver Condominium Services) ((604) 684-6291)
- Concierge:
- N/A
- On Site Manager:
- N/A
- Developer:
- Anthem Properties (604) 689-3040
- Architect:
- Musson Cattell Mackey Partnership 604. 687. 2990
Google Map
Please click the image above to view full map. This will open in a new window.
Bing Map

Please click the image above to view full map. This will open in a new window.
Google Street View
Please click the image above to view full map. This will open in a new window.



Click
Here For Printable Version Of Above Map
Click
here for Colliers full downtown area map in PDF format (845 KB)

 Elevators - Typical Hallway |
 Elevators - Typical Hallway |
 Lobby - Elevators |
 Lobby - Mail |
 Lobby - Elevators |
 Lobby |
 Lobby |
 |
 Lobby |
 Lobby - Elvators |
 Entrance |
 Entrance Looking Out |
 Entry Court |
 Entry Court |
 Entry Court |
 Entry Court |

1383 W. Georgia |

1383 W. Georgia |

1383 W. Georgia |

1383 W. Georgia |

1383 W. Georgia |

1383 W georgia |

1383 W. Georgia |

1383 W. Georgia |

1383 W. Georgia |

1383 W. Georgia |

1383 W. Georgia |

1383 W. Georgia Back |

The Qube From The Back |

1383 W. Georgia & 588 Broughton |

588 Broughton |

1331 - 1383 W. Georgia & 323 Jervis |

1331 - 1383 W. Georgia & 323 Jervis |

1328 W. Pender & 1383 W. Georgia |

1328 W. Pender & 1383 W. Georgia |

588 Broughton & Coal Harbour Park |

Qube - Photos Compliments of Dan Newcomb (ShutterPoint) |

Qube - Photos Compliments of Dan Newcomb (ShutterPoint) |

Qube - Photos Compliments of Dan Newcomb (ShutterPoint) |

Qube - Photos Compliments of Dan Newcomb (ShutterPoint) |

Qube - Photos Compliments of Dan Newcomb (ShutterPoint) |

Qube - Photos Compliments of Dan Newcomb (ShutterPoint) |

Qube - Photos Compliments of Dan Newcomb (ShutterPoint) |
 Qube Entrance |
 Qube |
 Qube |
 Qube |
 Qube |









