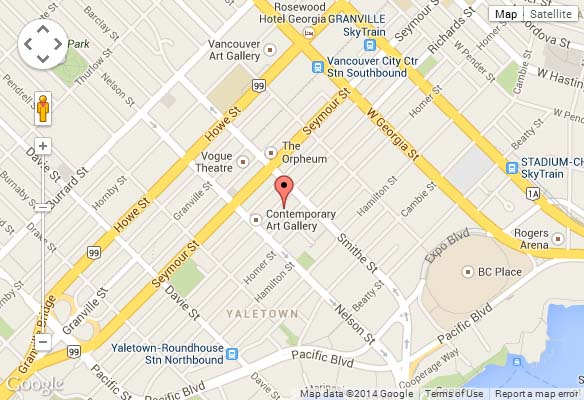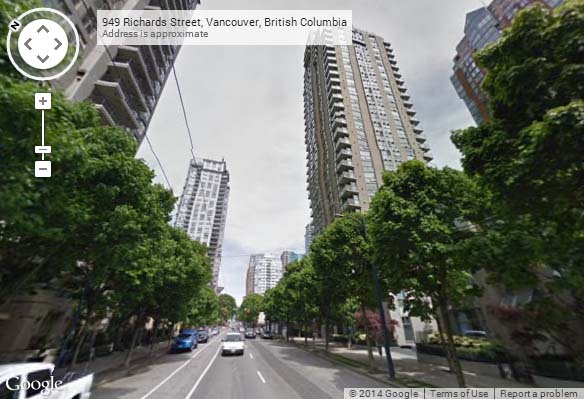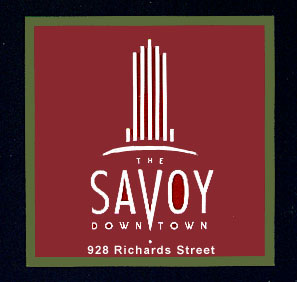
928 Richards, Vancouver, BC, V6B 3C1
- Levels:
- 30
- Suites:
- 214
- Status:
- Completed
- Built:
- 1999
- Map:
- 1 - Concord Pacific, Downtown & Yaletown Area
- Concierge:
- N/A
- On Site Manager:
- 604-899-3296
- Type:
- Freehold
- Bldg #:
- 078
PRINT VIEW
Need more information on this building click here
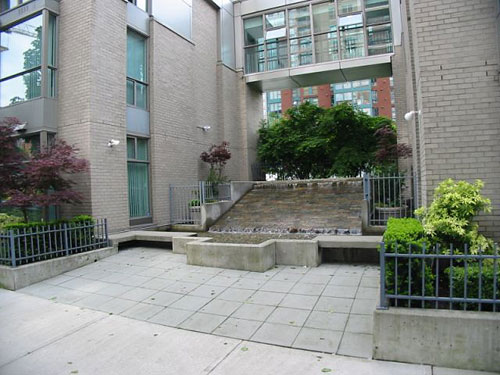
BUILDING WEBSITE Savoy at 928 Richards Street, Vancouver, BC, V6B 3C1, Yaletown Neighborhood,214 suites, 30 levels, built 1999. This website contains: current building MLS listings & MLS sale info, building floor plans & strata plans, pictures of lobby & common area, developer, strata & concierge contact info, interactive 3D & Google location Maps link www.6717000.com/maps with downtown intersection virtual tours, downtown listing assignment lists of buildings under construction & aerial/satellite pictures of this building. For more info, click the side bar of this page or use the search feature in the top right hand corner of any page. Building map location; Building #078-Map1, Concord Pacific, Downtown & Yaletown Area.
- Strata Company:
- FirstService Residential (Formerly Vancouver Condominium Services) (604.684.6291 )
- Concierge:
- N/A
- On Site Manager:
- 604-899-3296
- Developer:
- De Cotiis Group 604-922-3050
- Architect:
- N/A
Google Map
Please click the image above to view full map. This will open in a new window.
Bing Map
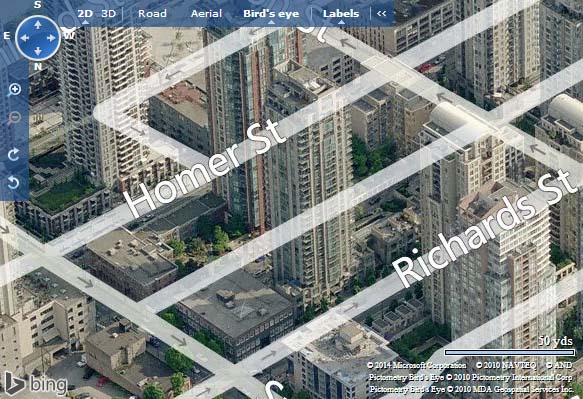
Please click the image above to view full map. This will open in a new window.
Google Street View
Please click the image above to view full map. This will open in a new window.
|
The Savoy Downtown | ||

|
||

|
||






