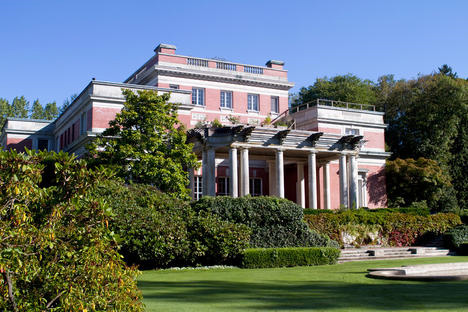
7101 Granville St., Vancouver, BC, V6P 4X9
PRINT VIEW Need more information on this building click here

BUILDING WEBSITE: Shannon Mews, 7101 - 7201 Granville. The historic, four-hectare property in Kerrisdale is being eyed for a massive condo development. The plan, by Wall Financial Corp., is to level two-storey rental townhouses on their Shannon Mews property at 57th Avenue and Granville Street in favour of rental and privately owned condo units in buildings four-to 14-storeys high.
The Wall Financial proposal will increase the number of residents from the current 340 to up to 1,600. For more info on this building click the side bar of this page or email us at [email protected]. Building map location; Building #14-Map 10 Other Areas
Google MapBing MapGoogle Street ViewView Larger Map
|
||||||||||||||||||
| Les Twarog RE/MAX Crest Realty (Westside) #2 - 1012 Beach, Vancouver, B.C., Canada V6E 1T7 Office: 604-671-7000 Fax: 604-688-8000 E-mail: Les |
 |
Sonja Pedersen RE/MAX Crest Realty (Macdonald) 3215 Macdonald Street, Vancouver, B.C. Canada V6T 2N2 Office: 604-805-1283 Fax: 604-688-8000 E-mail: Sonja |
||









