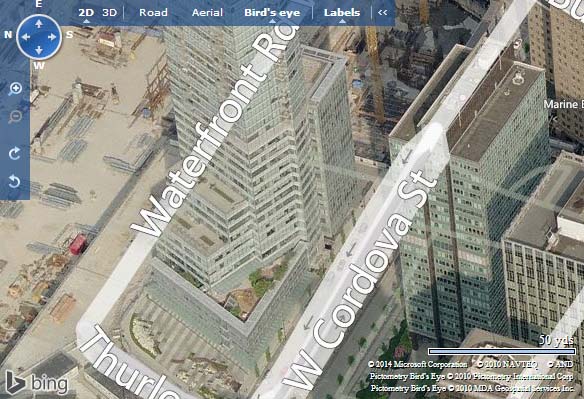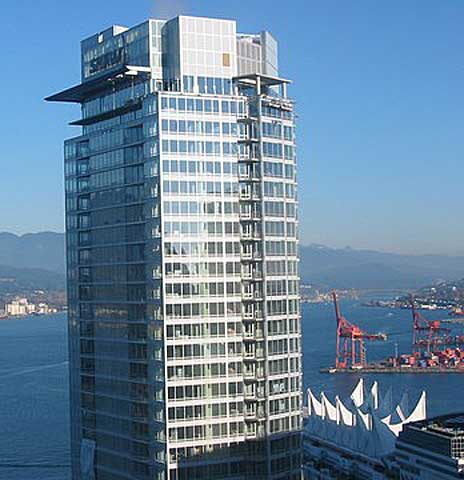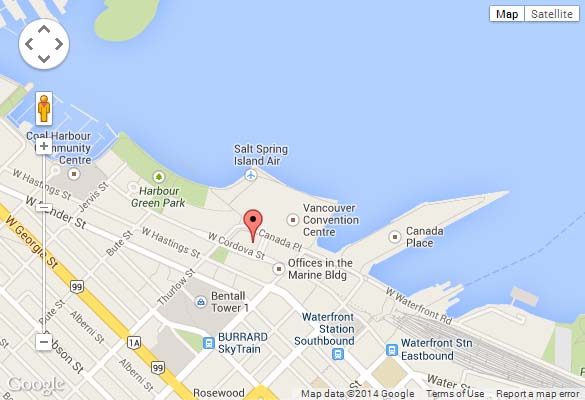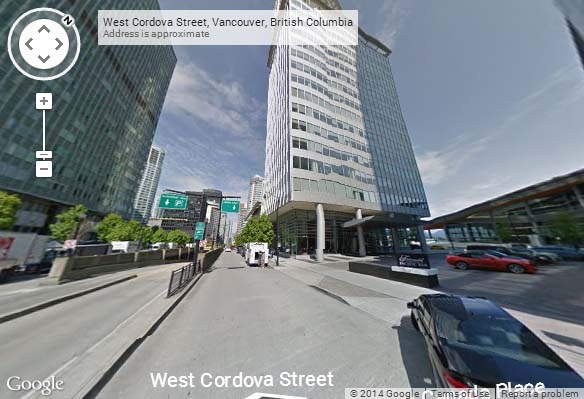BUILDING WEBSITE Shaw Tower at 1077 West Cordova, Vancouver, BC, V6C 2C6, Coal Harbour Neighbourhood,130 suites, 42 levels, built 2005. This website contains: current building MLS listings & MLS sale info, building floor plans & strata plans, pictures of lobby & common area, developer, strata & concierge contact info, interactive 3D & Google location Maps link
www.6717000.com/maps with downtown intersection virtual tours, downtown listing assignment lists of buildings under construction & aerial/satellite pictures of this building. For more info, click the side bar of this page or use the search feature in the top right hand corner of any page. Building map location; Building #61-Map2, Coal Harbour, Bayshore Area & Part of Westend.
Shaw Tower 1077 Cordova, Vancouver, BC, Canada. First 16 levels are offices, upper 24 levels 130 work/live units.
For Developer's Website goto:
www.westbankcorp.com/residential.cfm?projectid=19For Developer's Agent Website goto:
www.rennie.com/livingatshawtower/flash_frames.html
- Strata Company:
- AWM Alliance (604-685-3227)
- Concierge:
- 604-696-0158
- On Site Manager:
- 604-696-0158
- Developer:
- Westbank Projects Corp - Ian Gillespie 604-685-8986
- Architect:
- N/A
Google Map
Please click the image above to view full map. This will open in a new window.
Bing Map

Please click the image above to view full map. This will open in a new window.
Google Street View
Please click the image above to view full map. This will open in a new window.
Live
Work Guidelines From City of Vancouver For
1077 W Cordova - Shaw Tower
|

Shaw Tower
|

Entrance
|

Shaw Tower
|

Lobby
|

Lobby
|

Lobby Entrance Water Feature
|

Fitness Centre
|

Reception at Fitness Centre
|
 |
Craig
Boyd
Personal Trainer
Precision Fitness
5th Floor
1077 W. Cordova
Vancouver, BC,
Canada
604-723-4317 (Tel)
[email protected]
www.precisionathletics.ca
|
|
Quality
- Commercial
curtain wall construction
- Overheight
ceilings
- Air-conditioning
- Fujitech
700 feet per minute gearless elevators
- 4,000 sq.ft.
amenity area
- Separate
lobby with 24-hour concierge & security
- Ten full years of water penetration cover – twice the amount required by government legislation. That means piece of mind and also enhanced resale value.
Interiors
- Overheight ceilings
- European limestone/quartzite
tile at suite entrance
- Sun control roller
shades
- 30” OptiFlame electric
fireplace
- Full Height wood
cabinets
- European limestone/quartzite
tile in kitchen and bathrooms
- Under floor radiant
heat in master ensuite
- Polished
European Granite countertops in kitchen and bathrooms
Appliances
- Sub-Zero 36" custom-panelled refrigerator
- 36" gas stainless steel cooktop with reversible
wok burner and grate. Inset elements provide one of the sleekest
cooktops on the market
- Convection stainless steel oven with oversize
opening
- Double
Dish Drawer stainless steel dishwasher with two independent
drawers, low water consumption and exceptionally quiet performance
- 2.1 cubic
foot 1,000-watt stainless steel microwave with Intellowave even
heat system, easy defrost and recessed turntable
- 36"
three-speed range hood fan with 500 cfm internal blower and
heavy duty grease Ă„lters
- Front-loading
washer and electric condensation dryer

|
Security
- Building-wide
electronic access control system linked to concierge desk
- 24-hour
digital surveillance and recording of building entry points
- Electronic
access
- Video enterphonesystem
- Restricted
floor access
- Private
residential secured parking
Amenities
- Private 17-seat screening room
- State-of-the-art screening facility includes
THX Ultra certified surround sound system and Sony 100” HDTV
capable big screen projection system
- Executive Boardroom and Separate Meeting Room
- 1 Storage Locker for each suite
- Secured common bicycle storage room
- 4,300-square-foot fully furnished and licensed
daycare (with separate play area) accommodating 37 children,
operated by the Vancouver Society of Children’s Centre
- 3900-square-foot health club featuring reception/waiting
area, fully equipped exercise area, fitness room, massage room,
steam room, change rooms and lockers
Kitchen
- Full-height wood cabinets in upgraded Walnut
colour scheme
- Contemporary under-cabinet valence lighting
- Polished European granite slab countertop with
honed edges
- European limestone/quartzite tile
- Franke 11/2 bowl sink
- Dornbracht sink mixer with rinsing headset
Bathrooms
- Polished European granite slab countertop with
honed edges
- European limestone/quartzite tile
- Mosaic glass wall tile from Italy
- Under-floor radiant heat in master ensuite
- BetteForm tub from Germany
- Frosted glass wall surround and sliding door
to master ensuite
- Separate glass shower enclosure in master ensuite
- Wall-hung concealed tank water closet for master
ensuite and powder
- One-piece two button water closet for second
bath
- Undercounter elliptical vanity basin
|
|

 Rendering Compliments The Province
Newspaper Rendering Compliments The Province
Newspaper
New 43-storey
(approx) 800,000 sq.ft. proposed hotel tower south of the convention centre
and to the east of Shaw Tower will be 458 feet high with the first 25
levels (415 rooms) as a 5-star hotel and the top 20 floors (200 units)
luxury residential live/work market condos. Land owner Fairmont Hotels
& Resorts Co. - Westbank developed the Shaw Tower next door and is currently
building the new Shangri-La Hotel & Residential Tower at Georgia & Thurlow.
Convention Center
maximum height at the tallest point will be 44 meters.
Live Convention Centre Web Cam
Shaw Tower is 470
feet high, the New Hotel Tower next to convention center & to the east
of Shaw Tower will be 458 feet high with the first 25 levels (400 rooms)
as a hotel & the top 20 floors (200 units) residential market condos.
E/O - Info Above
is from sources reliable but not guaranteed. The reader must verify.


Click
Here For Printable Version Of Above Map
Click
here for Colliers full downtown area map in PDF format (845 KB)

See
Coal Harbour - Pictures and More
|
Click
Here To Print Building Pictures - 6 Per Page |

1077 W. Cordova
|

Shaw Tower
|

Shaw Tower
From The Park
|

Shaw Tower
Entrance
|

1077 W. Cordova
|

Shaw Tower Under Construction
|

Shaw Tower
Bottom Half
|

Shaw Tower
Bottom Half
|

Shaw Tower
Bottom Half
|

Shaw Tower
Top Half
|

Shaw Tower
Bottom Half
|

Shaw Tower
|

Shaw Tower
Bottom Half
|

Shaw Tower
|

Shaw Tower
|

1077 W. Cordova
|

Shaw Tower Sign
|

Shaw Tower Entrance
|

Shaw Tower
|

Shaw Tower
|

Shaw Tower
|

Shaw Tower
|

Shaw Tower
|

Entrance
|

Entrance
|

Entrance
|

Entrance
|

Entrance
|

Entrance
|

Entrance & Parkade
|

Entrance & Parkade
|

Entrance
|

Lobby/Concierge Desk
|

Lobby Looking Out
|

Lobby
|

Lobby Water Feature
|

Lobby
|

Lobby
|

Mail Room
|

Elevators
|

Elevators
|

Elevators
|

Typical Hallway
|

Typical Hallway
|

Lobby Looking Out
|

Lobby
|

Lobby/Concierge
|

New Convention Centre
Project Map Next Door
|

Fitness Facilities
|

Fitness Facilities
|

Fitness Facilities
|

Fitness Facilities
|

Fitness Facilities
|

Fitness Facilities
|

Fitness Facilities
|

Fitness Facilities
|

Fitness Facilities
|

Fitness Facilities
|

Fitness Facilities
|

Fitness Facilities
|

Fitness Facilities
|

Fitness Facilities
|

Fitness Facilities
|

Fitness Facilities
|
|
| Click
Here To Print Building Pictures - 6 Per Page
Top
|

























































































