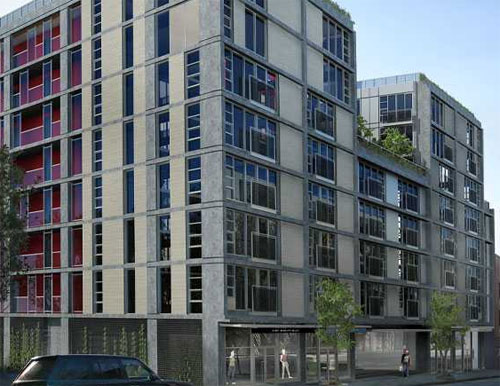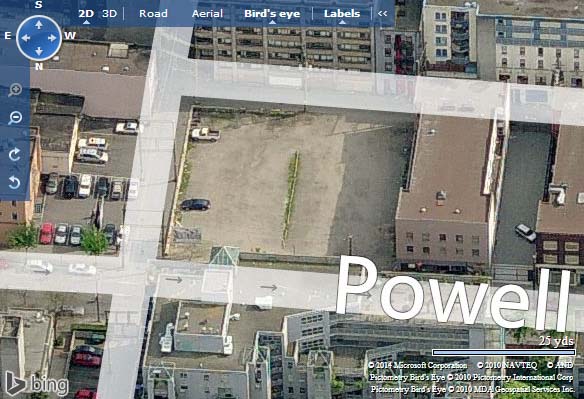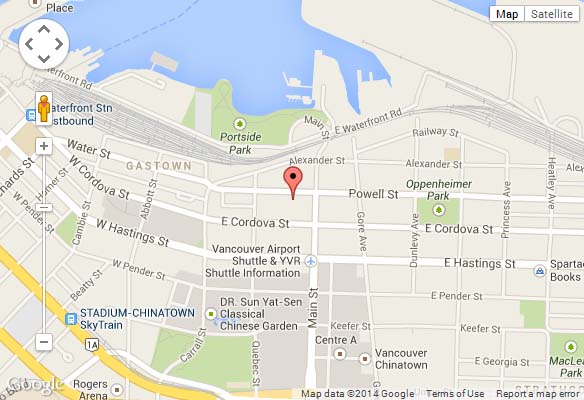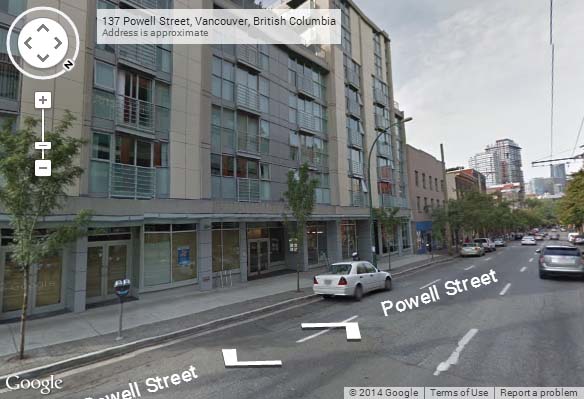
- Levels:
- 9
- Suites:
- 90
- Status:
- Completed Nov 30th 2009
- Built:
- 2009
- Map:
- 3 - East Coal Harbour, Gastown, CityGate & False Creek
- Concierge:
- N/A
- On Site Manager:
- N/A
- Type:
- Freehold
- Bldg #:
- 60
PRINT VIEW

- Strata Company:
- Rancho Management Services (B.C.) Ltd. ((604) 684-4508)
- Concierge:
- N/A
- On Site Manager:
- N/A
- Developer:
- Smart Development Limited Partnership 604-681-8882
- Architect:
- Busby Perkins + Will 604-684-5446
Google Map
Bing Map

Google Street View
|
"Smart" - new 90 unit, 9 storey development in Gastown by Concord
Pacific located at 100 blk. Powell St, Vancouver. |
||
| ||

|
||
|
Smart - new 90 unit, 9 storey development by Concord at 100 blk. Powell Busby staff knew Smart buy when they designed one
Peter Busby knows good design -- and, he hopes, a good deal. When Smart, which he designed, went on sale last weekend, he was among nine members of his architectural practice who bought an apartment there.
Design, location and "four-years-ago" prices all contributed to the spirited acceptance by the market, David Negrin of Concord Pacific says. "Your access-ways are on the exterior which leaves more space inside which creates a bigger unit," he says. "Also, [there are] lots of courtyards because people who live downtown want to feel like they can just walk outside and use the courtyards so they're not contained in their suites." The mixed neighbourhood has everything close at hand from shops to restaurants to galleries, Negrin says. "It's downtown living and that's sustainable living. You can walk everywhere. You don't need your car," says Negrin. The prices were a function of when Concord Pacific purchased the empty lot at the eastern edge of Gastown about six years ago.
Because "livability" was a driving force behind Smart, Negrin says, all involved tried to make most of the residences larger than 600 sq. ft. Busby said a completely new approach -- opposite from a typical Concord property on False Creek -- was needed for the design. After all, the location, lower price point and the assumed buyers were completely different. "There is no view. There is no park. There is no water. So we said 'well what can we create that's nice to look at?' So the building has circulation on the outside and the spaces look inside," Busby says of the south-facing homes built around the courtyard where gardens and shrubs will be planted.
The buyers Concord thought might be interested in Smart don't mind if conventions are broken, Busby says. "The [buyers are] the urban brave -- the people who are not afraid to live downtown," Busby says. "They're edgy kinds of people. So we didn't want to give them conventional planning." A "flow-through" plan allows light and air to travel from the exterior entranceways to the windows facing the central courtyard. Inside, clouded glass door panels slide, meaning the living space is flexible too. "We wanted a big open plan. Even your bedroom, you have big sliding doors. So when it's open, it makes the space seem higher and wider and that's important," Negrin says. Space makes a big difference in the lives of the homeowners, he says: "You don't feel crammed in little rooms." Inside, discerning home owners will find modern interiors with bamboo-patterned laminate flooring throughout. In the kitchens, white cabinets and an "earth-wash" laminate countertop keep things simple and clean-looking, says Negrin. This can be upgraded to Avonite and under-cabinet lights can be added. In the bathroom, things are distinctly turned out with a custom vanity with a "rattan" pattern. An over-basin, vessel sink and ceramic wall tile reflect light. All suites come with a soaker tub and shower combination. Negrin says people who buy downtown care about style. "There are two types of purchasers that buy here. One are here to settle here. The others are here for their first investment. When their family grows bigger, they'll move," says Negrin. "You want something that you'll be able to get your value from." While he's pleased with the design of the building and the reaction he's got from buyers, the project cost a lot more to build than Concorde Pacific expected. "We learned that a smaller building is more expensive to build," says Negrin. "It's an expensive building. When you build less square-footage your building costs go up." He says they also learned about the merits of using exterior space to their advantage and about building in the city's heritage neighbourhood. Gastown, also known as the "birthplace of Vancouver" is named after "Gassy Jack" Deighton, a saloon keeper who was good at spinning a yarn. The area's come a long way since the late 1860s. With its cobbled streets, the area has always lured tourists and trendy shops and galleries. Now it is one of the last frontiers for downtown housing opportunities. Down the street from Smart, Bryan Adam's Warehouse Studio -- the oldest brick building in Vancouver -- stands as a musical landmark, where musicians like Elton John and Sarah McLachlan have created albums. Further down Powell Street is Richard Kidd, the glass cave of hipster style. Across the street from Smart, Four Sisters co-operative provides affordable housing. Building in Gastown involves challenges though, says Negrin. "There's a heritage committee and you have to meet the heritage committee guidelines," says Negrin. "They want the building to look like the older buildings but have a modern image to it." On the city's online documents, the heritage committee commented favourably on Smart's use of new building materials and the red-painted concrete facade. The city's design panel agreed this was a "good-looking building" but stressed the need for light to the courtyard in the design and expressed concern over the street-level's retail frontage before approving the plans. "The key to this site was getting light to the interior courtyards," says Negrin. "These are see-through units, which was really important." Cornices had to run horizontally and vertically to fit in with the area. Negrin says: "In Gastown you get a very vertical and horizontal web." From an architectural perspective, the project was exciting to work on because of the location and the heritage requirements, says Busby. "This is totally different. It's a bit of an experiment for Concord I think," says Busby. "When they came along with this project, we got very excited about it. We see it as a prototype for future buildings. Mid-rise buildings are the future of the city. We're built out downtown." They had to work with the scale of the street and the look of the area, while keeping in mind what new homebuyers are looking for. "We put a lot of brain power into it and came up with a very interesting solutions," says Busby, describing how floor-to-ceiling windows open thanks to Juliet balconies. The process was "productive" and fun, Busby says. And while Smart stands out from the old facade of its neighbours, Negrin says, modern, high-quality material like concrete and stone will help the new building grow old gracefully: "When you compare it to other architecture in Gastown -- it's a modern, historical design." Now that's smart. © The Vancouver Sun 2007 |



























 "This
has never happened in 23 years of running this business -- we've never had buy-ins
like that," he says of the contribution of buyers from Busby, Perkins and
Will to the sale, in less than five hours, of all the Smart apartments.
"This
has never happened in 23 years of running this business -- we've never had buy-ins
like that," he says of the contribution of buyers from Busby, Perkins and
Will to the sale, in less than five hours, of all the Smart apartments. "You're
getting prices that were really about four years ago in the market," Negrin
says.
"You're
getting prices that were really about four years ago in the market," Negrin
says. "Streets
are noisy. There's lots of nightlife so by turning the building inside, to be
introspective, we control all that ... There's a bunch of new ideas."
"Streets
are noisy. There's lots of nightlife so by turning the building inside, to be
introspective, we control all that ... There's a bunch of new ideas."