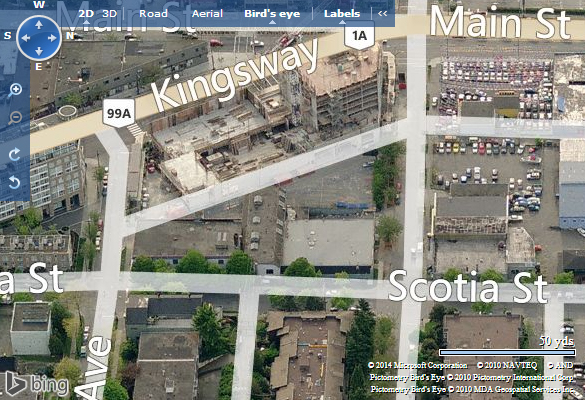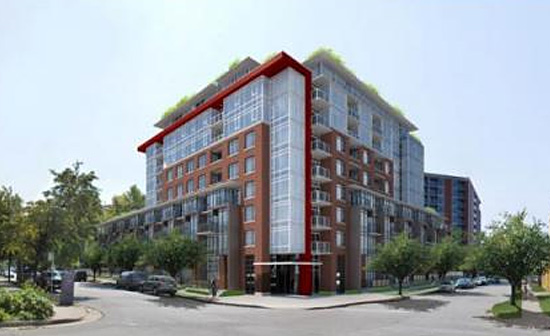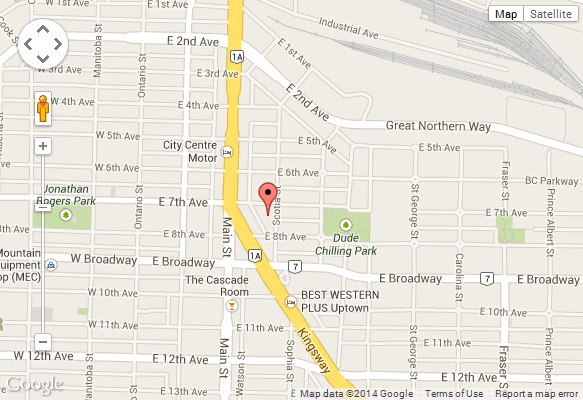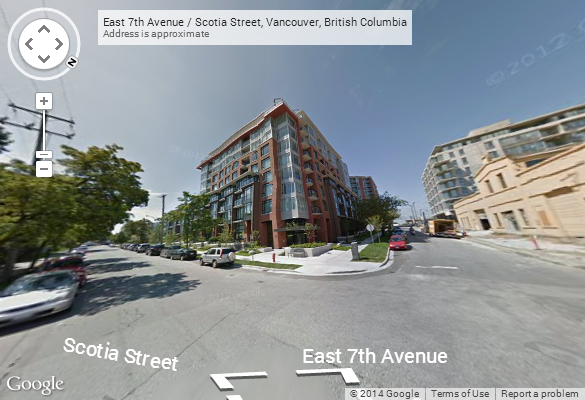BUILDING WEBSITE Social at 2321 Scotia St., Vancouver, BC, Mount Pleasant Neighborhood, 125 suites, 9 levels, built 2011. This website contains: current building MLS listings & MLS sale info, building floor plans & strata plans, pictures of lobby & common area, developer, strata & concierge contact info, interactive 3D & Google location Maps link
www.6717000.com/maps with downtown intersection virtual tours, downtown listing assignment lists of buildings under construction & aerial/satellite pictures of this building. For more info, click the side bar of this page or use the search feature in the top right hand corner of any page. Building map location; Building #137-Map 5, Mount Pleasant Area.
- Strata Company:
- Rancho Property Management Services ((604) 684-4508)
- Concierge:
- N/A
- On Site Manager:
- N/A
- Developer:
- Onni Group of Companies (604) 602-7711
- Architect:
- Lawrence Doyle Yonge + Wright Architects (604) 733-3100
Google Map
Please click the image above to view full map. This will open in a new window.
Bing Map

Please click the image above to view full map. This will open in a new window.
Google Street View
Please click the image above to view full map. This will open in a new window.
The Building
- Brick and glass facades, over-sized punched windows, floor to ceiling glass and detailed cornices
- 9-Storey building featuring townhomes at grade
- Engineered concrete construction with modern Rainscreen building technology
- Acoustically engineered floor to ceiling windows with horizontal aluminum blinds
- Open-air balconies and roof decks
- Two high-speed elevators
- Evening concierge service for your comfort and peace of mind 365 days a year
- Fully-equipped fitness centre with state-of-the-art cardio equipment, free weights and stretching area
- Common roof-top patio on the fifth floor with "tot lot", lush landscaping, common vegetable gardens, and indoor amenity space with kitchen and garden tool storage
Safety / Security
- Electronic key-fob controlled access at all building entry points
- Controlled underground parkade with two secured entry gates, ample lighting and closed circuit camera
- Building entry equipped with enter phone and closed circuit camera
- Restricted access to each floor allowing only residents of that floor, permitted guests and management to enter
- Solid wood suite entry door with anodized lock set and peep hole
- All homes pre-wired for in-suite security system
- State-of-the-art fire protection including sprinklers and smoke detectors in every suite
- Recycling and garbage collection facilities
|
Finishes
- Berber style stain-resistant carpeting throughout entry, living space and bedrooms with contemporary heathered pattern
- Porcelain tile in enclosed balconies
- High-efficiency Energy Star front-loading washer & Energuide rated dryer
- Ample in-suite storage with multiple over-sized closets featuring contemporary flat-panel doors and wire shelving systems
- Brushed chrome door hardware
- Multiple outlets for high-speed internet
Kitchen
- Convenient porcelain tile flooring in kitchens for easy clean up
- Energy-efficient, full sized appliance package
- Solid composite stone countertops
- Custom cabinets: flat panel, rift-cut Walnut wood veneer with stainless steel cabinet hardware
- Over height tile backsplash
- Stainless steel under-mounted sink
- Polished chrome kitchen faucet with extractable spray
- Ample track lighting and suspended pendants over islands
Bathrooms
- 12” x 16” imported porcelain floor tile
- Dual flush water-conserving toilet
- Walnut wood veneer cabinetry with Stainless Steel door hardware
- Solid composite stone countertops with matching 6” backsplash
- Under-mount wash basin with chrome faucet
- Framed glass shower enclosure and door with 12”x18” wall tile to ceiling
- Linear-style deep soaker tub
- Polished chrome bathroom accessories
- Oversized mirror with contemporary light fixture
|
|




Top
|















