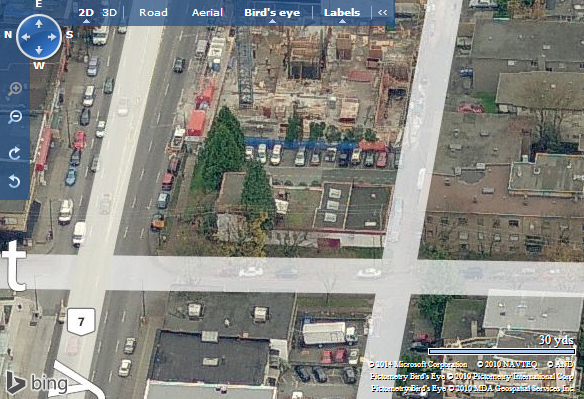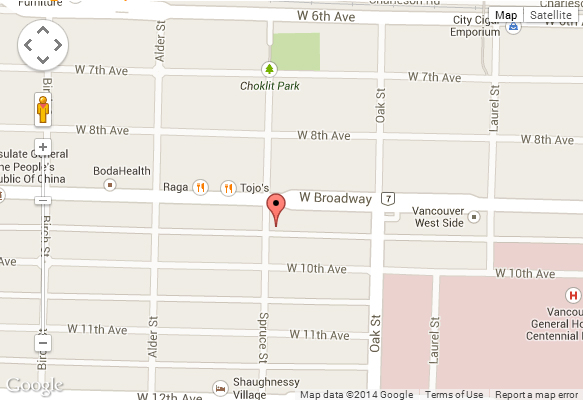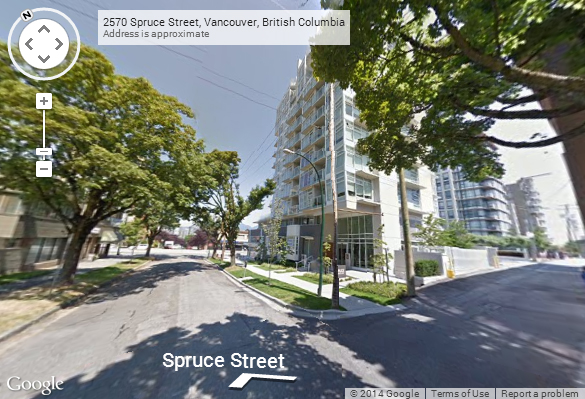
- Levels:
- 11
- Suites:
- 49
- Status:
- Completed
- Built:
- 2011
- Map:
- 4 - South False Creek, Granville Island & Pennyfarthing Area
- Concierge:
- N/A
- On Site Manager:
- N/A
- Type:
- Freehold
- Bldg #:
- 242
PRINT VIEW
.jpg)
- Strata Company:
- N/A
- Concierge:
- N/A
- On Site Manager:
- N/A
- Developer:
- Intracorp Projects Ltd. (604) 801-7000
- Architect:
- Nigel Baldwin/Halkier Architects
Google Map
Bing Map

Google Street View
|
1096 W Broadway, Spruce, 11 storey,
49 unit development with 5 units per floor, one bedrooms from 532 sf to 1024 sf,
3 of the Penthouses have spiral staircases leading to 600 sf roof deck, Presentation
Ctr & display suite located at 1595 W Broadway, web site www.spruceliving.com
Developer; MBA Inc & JMR Developments, Interior Designer; Merike Lainevool, Estimated
Completion Date; Fall 2010. |
||
| ||

1) Click Here For Printable Version Of Above Map 2) Click here for Colliers full downtown area map in PDF format (845 KB) |
||
| Intracorp's Spruce at 1096 W. Broadway will rise 11 floors above Broadway
Developer takes over stalled project from owner of Vancouver property
Mary Frances Hill | ||
|
SPRUCE Project location: Fairview, Vancouver When Spruce's builders break ground in March, Joe Walls will probably be nearby, watching and waiting."We always joke that once they start building the place, we're going to grab a cup of coffee and sit out on the street and watch," the buyer of a one-bedroom-with-den penthouse-apartment says. Wall bought a Spruce apartment three days after Intracorp Development started selling. He hopes to be in his new home by the end of 2011. "It's pretty exciting and gives us something to look forward to," he says. "In the next year, we'll be getting ready, planning, and buying new furniture for the place." Walls's current residence is nearby, a one-bedroom apartment of just over 500 square feet, with little balcony attached. He and his girlfriend, who spend most of their time in that small place, are stoked about what's to come: more than 600 square feet, with a spiral staircase leading to their private rooftop terrace--yet another 600 square feet. Walls says they're looking forward to twice as many windows as his current home, plenty of storage space. "It's very open, very light, with lots of windows, heated bathroom floor, and amenities like a gym. In his early 30s, Walls grew up in the Surrey-White Rock area and has owned most of the homes he's lived in in his adult years. But the bachelor days are over, and new needs and priorities factor in. "As you progress in life you try to move up, so I bought a place with a few more amenities. Being a boutique-style building, I know people who buy into Spruce will take more pride in it, and stay there. There'll be more security." Walls, a cyclist who drives only on the weekends, and then only seldom, takes the bike route on 10th Avenue to his workplace near Cambie. It was vital to the couple that they stay in the False Creek neighbourhood. With her work downtown, and his job near Cambie and Broadway, the area is convenient for both of them. On Broadway, Walls and his neighbours can take in a variety of restaurants, coffee shops and retail outlets. The business strip continues east toward Oak and Cambie, where major pharmacies like Shoppers Drug Mart and London Drugs are the cornerstones of the retail district. A few blocks west sits Granville Street, a destination with higher-end furniture, private art galleries, bookstores, restaurants, and the Stanley Theatre. The neighbourhoods act as bookends for Walls and his neighbours, as both are hubs of city transportation. Trains from the Broadway-City Hall Canada Line stop at Cambie and Broadway travel to downtown Vancouver and Richmond. The Granville-Broadway area is lined with coffee shops, bookstores, high-end furniture and small galleries. Further south of the development is a neighbourhood of a different character altogether, as established homes and apartment buildings sit on quiet tree-lined streets. As one of the very few new developments in the area, Walls sees the building blends into the warmth of the area. The project was unanimously supported by the city's Urban Design Panel, which noted in a 2007 Development Permit Board report that its "tower setback" offered a greater sense of variability along that stretch of West Broadway. "I grew up in the suburbs, and I'm a creature of comfort, so I need a quieter tree-lined street, Walls says. The site was slated for construction under a different developer, MBA Inc. and JMR Developments, two years ago. As the land's owners, they chose to redevelop the site, and went to market in October 2008. But the real estate market downturn hit them hard. After nearly seven weeks, MBA/JMR realized it was not viable and put the project on hold, according to Intracorp marketing director Carla Bury. They still own the site, with Intracorp as developer and marketer. When Intracorp took over, it brought with it a pedigree that inspired some confidence in Walls, he says. Intracorp built Camera and Pintura at South Granville; Rise, Vista Place and Ventana in North Vancouver; Jacobsen in Mount Pleasant, and Chancellor Place at UBC. Once Intracorp moved in and the turbulence calmed down, Walls says he felt confident about his new home. "Any correction in the market that should have that has happened in Vancouver has already happened. We're excited about moving." Birdseye views back and front The Spruce building will be located at the southeast corner of Broadway and Spruce. The rendering (top) on the left shows the building's north, or Broadway, and west, or Spruce, elevations and the rendering on the right, its south and east elevations. The Spruce architects are Nigel Baldwin and Halkier Architects. In his presentation to city hall's Urban Design Panel, architect Baldwin said the siting of the building on the property was driven by proximities. ' . . . the tower was set back to create some difference in the streetscape along West Broadway.' The panel unanimously supported the proposal, with members saying 'the tower setback along West Broadway as they felt it offered greater variability on West Broadway and helped break down the monotony of the series of small towers that are all in a row.' (Above left) Baldwin has used the spiral staircases connecting Spruce penthouses and their roof decks elsewhere, 10 blocks to the west, on the recently opened Pulse building. Above right, the south, or lane, elevation, showing the entrance to the parking garage. © Copyright (c) The Vancouver Sun |










