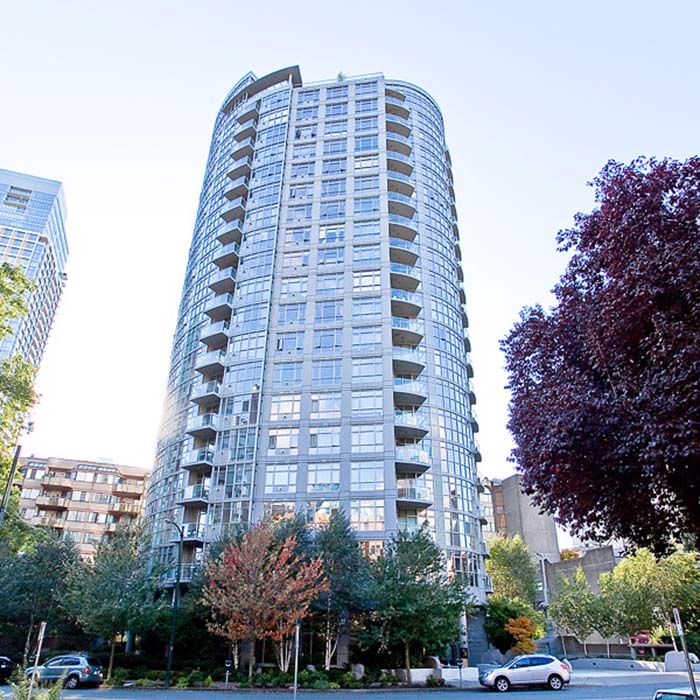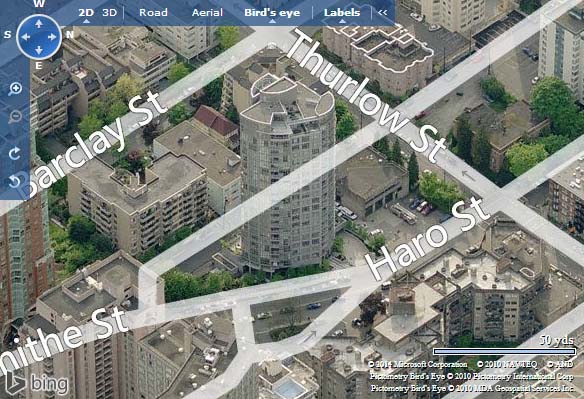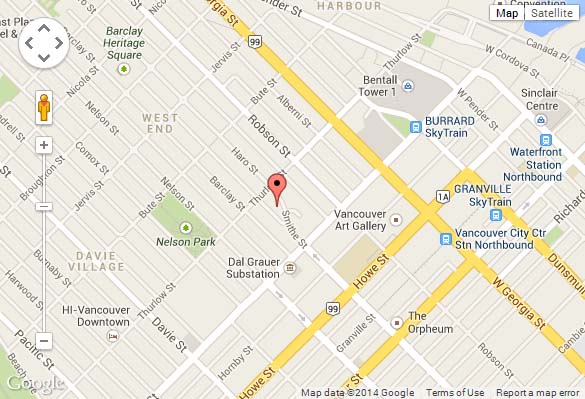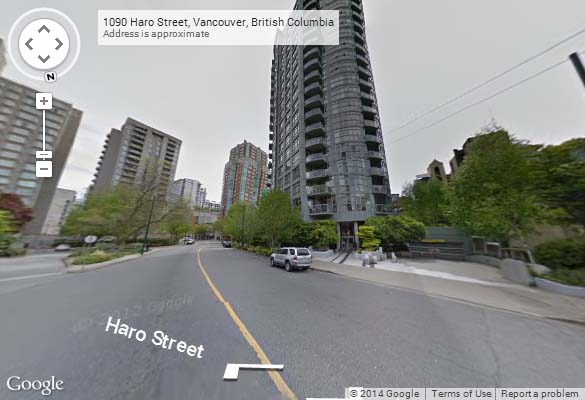
1050 Smithe, Vancouver, BC, V6E 4T4
- Levels:
- 21
- Suites:
- 129
- Status:
- Completed
- Built:
- 2005
- Map:
- 2 - Coal Harbour, Bayshore Area & Part of Westend
- Concierge:
- 604-669-8586
- On Site Manager:
- N/A
- Type:
- Freehold
- Bldg #:
- 65
PRINT VIEW
Need more information on this building click here

BUILDING WEBSITE Sterling at 1050 Smithe Street, Vancouver, BC, V6E 4T4, West End Neighborhood, 129 suites, 21 levels, built 2005. This website contains: current building MLS listings & MLS sale info, building floor plans & strata plans, pictures of lobby & common area, developer, strata & concierge contact info, interactive 3D & Google location Maps link www.6717000.com/maps with downtown intersection virtual tours, downtown listing assignment lists of buildings under construction & aerial/satellite pictures of this building. For more info, click the side bar of this page or use the search feature in the top right hand corner of any page. Building map location; Building #65-Map2, Coal Harbour, Bayshore Area & Part of Westend. Sterling, 1050 Smithe, Vancouver, BC, Canada. Luxury condominium and townhomes. The heart of the city, close to shopping, theatres, restaurants and downtown
- Strata Company:
- Crosby Property Management (604-683-8900)
- Concierge:
- 604-669-8586
- On Site Manager:
- N/A
- Developer:
- Bonnis Development Corp
- Architect:
- N/A
Google Map
Please click the image above to view full map. This will open in a new window.
Bing Map

Please click the image above to view full map. This will open in a new window.
Google Street View
Please click the image above to view full map. This will open in a new window.
 |
|

|
|
Click Here To Print Building Pictures - 6 Per Page | |





























































