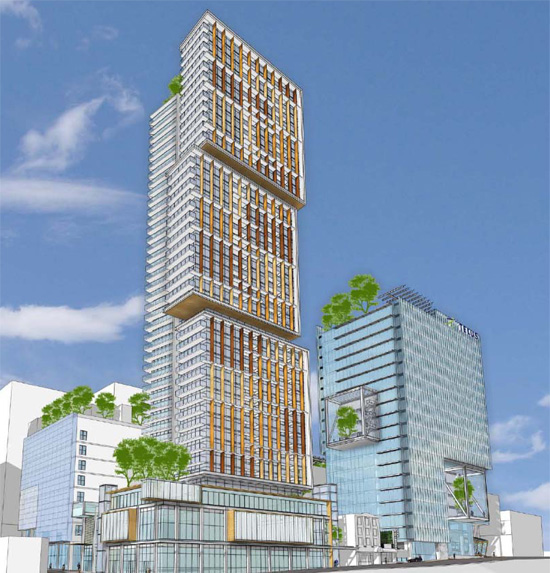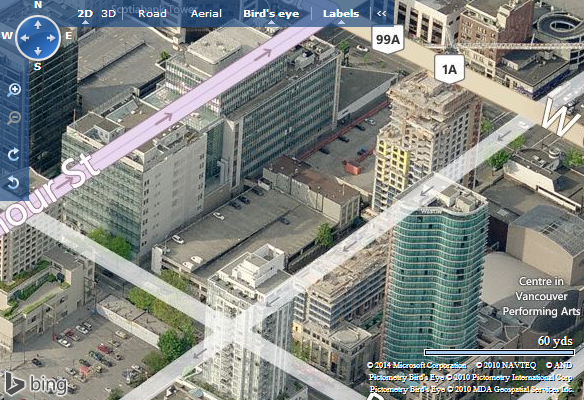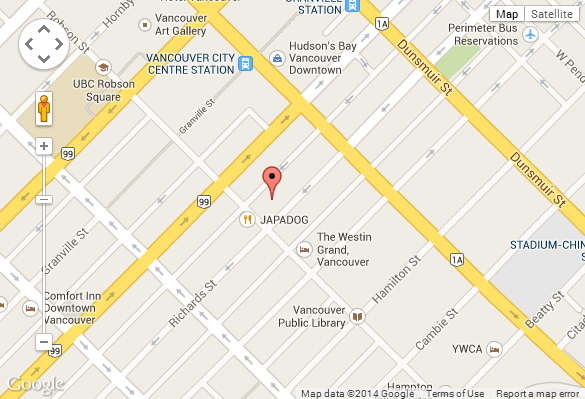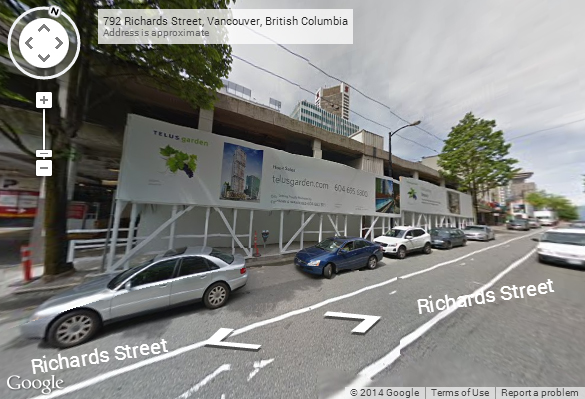
777 Richards, Vancouver, BC, V6B 0M3
PRINT VIEW Need more information on this building click here

BUILDING WEBSITE Telus Garden at 777 Richards Street, Vancouver, BC, V6B 2B5, Downtown Neighborhood, 428 suites, 53-storey, estimated completion 2015. This website contains: current building MLS listings & MLS sale info, building floor plans & strata plans, pictures of lobby & common area, developer, strata & concierge contact info, interactive 3D & Google location Maps link www.6717000.com/maps with downtown intersection virtual tours, downtown listing assignment lists of buildings under construction & aerial/satellite pictures of this building. For more info, click the side bar of this page or use the search feature in the top right hand corner of any page. Building map location; Building #003-Map 3, East Coal Harbour, Gastown, Downtown & Citygate Area.
Telus Garden will offer a spectrum of homes from affordable one bedroom to luxurious Signature Suites and Penthouses featuring contemporary design and open concept interiors by The Design Agency, Miele-equipped kitchns and Terrazzo tiled baths.
Google MapPlease click the image above to view full map. This will open in a new window. Bing Map
Please click the image above to view full map. This will open in a new window. Google Street ViewPlease click the image above to view full map. This will open in a new window.
|
|||||||||||||||||||||||||||
| Les Twarog RE/MAX Crest Realty (Westside) #2 - 1012 Beach, Vancouver, B.C., Canada V6E 1T7 Office: 604-671-7000 Fax: 604-688-8000 E-mail: Les |
 |
Sonja Pedersen RE/MAX Crest Realty (Macdonald) 3215 Macdonald Street, Vancouver, B.C. Canada V6T 2N2 Office: 604-805-1283 Fax: 604-688-8000 E-mail: Sonja |
||















