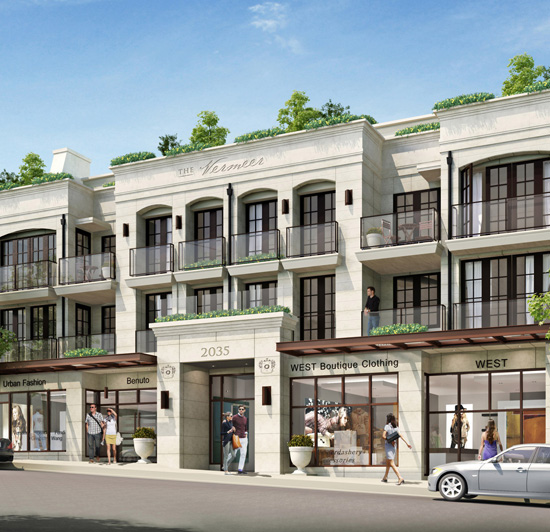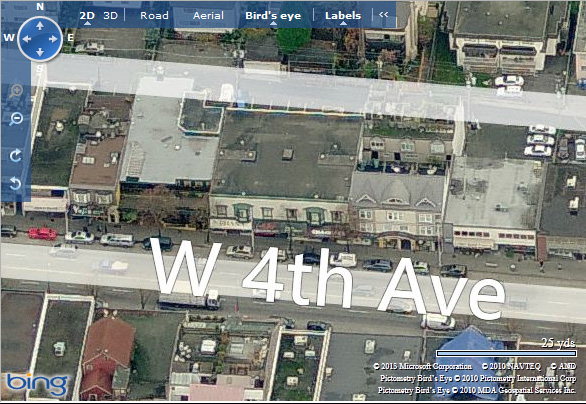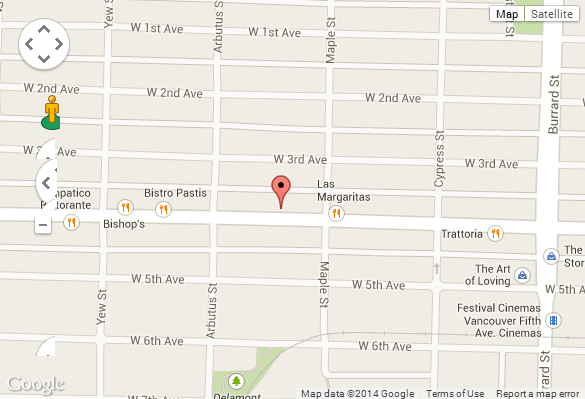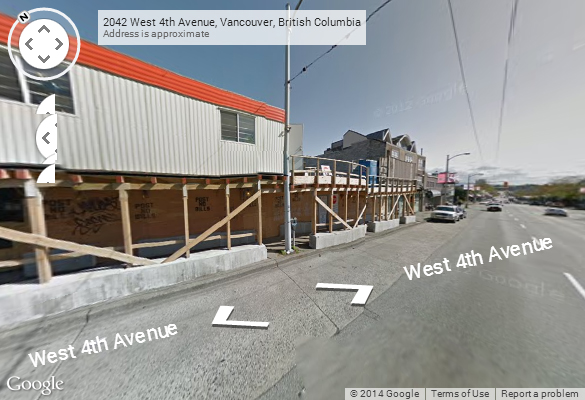
The Vermeer
2035 West 4th Avenue, Vancouver, BC, V6J 1M7CANADA
- Levels:
- 4
- Suites:
- 15
- Status:
- Completed
- Built:
- 2013
- Map:
- 7 - Kitsilano
- Concierge:
- N/A
- On Site Manager:
- N/A
- Type:
- Freehold
- Bldg #:
- 003
PRINT VIEW


BUILDING WEBSITE The Vermeer at 2035 West 4th Avenue, Vancouver, BC, V6J 1M7, Kitsilano Neighborhood, 13 condos, 3levels, built 2013. This website contains: current building MLS listings & MLS sale info, building floor plans & strata plans, pictures of lobby & common area, developer, strata & concierge contact info, interactive 3D & Google location Maps link
www.6717000.com/maps with downtown intersection virtual tours, downtown listing assignment lists of buildings under construction & aerial/satellite pictures of this building. For more info, click the side bar of this page or use the search feature in the top right hand corner of any page. Building map location; Building #003-Map 7, Vancouver West Kitsilano Area.
- Strata Company:
- R. JANG & Associates Ltd. (604.738.1010)
- Concierge:
- N/A
- On Site Manager:
- N/A
- Developer:
- THOMAS PROPERTIES Group Inc.
- Architect:
- Formwerks Architectural Inc. 604-683-5441
Google Map
Please click the image above to view full map. This will open in a new window.
Bing Map

Please click the image above to view full map. This will open in a new window.
Google Street View
Please click the image above to view full map. This will open in a new window.
Architecture
- Solid, concrete construction with limestone exterior
- European-style windows with solid wood casings
Interiors & outdoor living
- Custom-milled, solid wood entry doors
- Hardwood floors in a luxurious charcoal finish
- Rolling window shades
- Recessed pot lighting throughout
- Decks with hose bibs & outdoor gas connectors for heatlamps & barbeques
Technology
- Fully wired homes with integrated climate
control
- Pre-wired music system throughout
- Lighting Control system via iOS or Android devices
- Keyless enterphone system
- Fully customizable automation allows you to add
additional lighting control, stream music or movies, or remotely login
to your home
Master Ensuites
- Hand-laid oversized stone tile flooring with Nuheat radiant heating mats
- Polished tile shower/tub surround, with mosaic accents
- Polished marble countertop with undermount sink
- Stylish Eggersman textured laminate cabinetry by Inform Interiors
- Toto dual flush toilet, with soft-close seat
- Contemporary Grohe polished chrome accessories, including handshower, rain head, faucets & towel racks
Second Bathrooms
- Hand-laid, oversized stone tile flooring with Nuheat radiant heating mats
- 12 x 24 honed tub surround with stylish vertical accents
- White alcove bathtub with tiled apron
- Polished stone countertop with undermount sink
- Stylish Eggersman textured laminate cabinetry by Inform Interiors
- Toto dual flush toilet, with soft-close seat
- Grohe polished chrome accessories, including handshower, rain head, faucets & towel racks
Convenience & Security
- Provident Security
- Secure underground parking plus bicycle & storage rooms
- Unlimited concierge service by Provident Security (optional)
Penthouse Second Bathrooms
- Bain Ultra Wellness drop-in jet air tub, with heated backrest
- Elegant Dornbracht polished chrome accessories including faucets, hand shower with slide bar, robe hook & towel bar
|
Kitchens
- Eggersman high-gloss, soft-close cabinets with textured laminate islands by Inform Interiors.
- Premium Miele appliances, including:
- 30" integrated fridge/freezer
- 24" stainless steel speed oven
- 27" stainless steel wall oven
- 30" stainless steel, 4-burner gas cooktop
- 30" slimline stainless steel built-in hood fan
- 24" undercounter wine cooler
- Integrated panel designer dishwasher
- Quartz countertops with Kubus 18-gauge double undermount sinks
- Professional-grade Grohe dual spray pull-down faucet
- Polished glass tile backsplash
- European designer, blown glass kitchen island pendants
- Recessed under-cabinet lighting
Luxury Penthouses
- Inspiring over-height 10ft ceilings
- Tilt/turn glass doors glide open to spacious decks
- Marquis gas fireplace insert on roof decks
- Widescreen interior fireplace with ceramic glass front
- Remote-controlled roller blinds
- Next-generation lighting controls via iOS or Android devices
Penthouse Master Ensuites
- Luxurious showers featuring Dornbracht polished chrome ceiling mounted rain head & wall-mounted hand shower with slide bar
- Bain Ultra wellness drop-in jet air tub, with heated backrest
- Elegant Dornbracht polished chrome accessories including faucets, robe hook & towel bar
Penthouse Kitchens
- Top-of-the-line Miele appliances, including:
- 36" built-in-fridge/freezer
- 24" MasterChef stainless steel speed oven
- 27" MasterChef stainless steel wall oven
- 36" stainless steel 5 burner gas cooktop
- 36" slimline stainless steel built-in hood fan
- 24" built-in coffee system
- 24" full height integrated panel wine cooler
- Integrated panel designer dishwasher
- Dornbracht single lever mixer with rinsing spray faucet.
- Dornbracht single lever mixer with rinsing spray faucet
|
|


1)
Click
Here For Printable Version Of Above Map
2)
Click
here for Colliers full downtown area map in PDF format (845 KB)


Top
|










