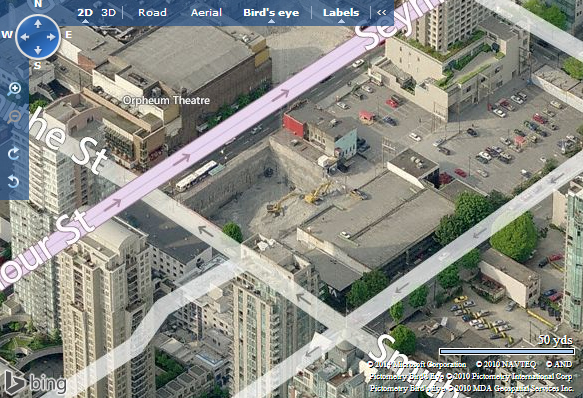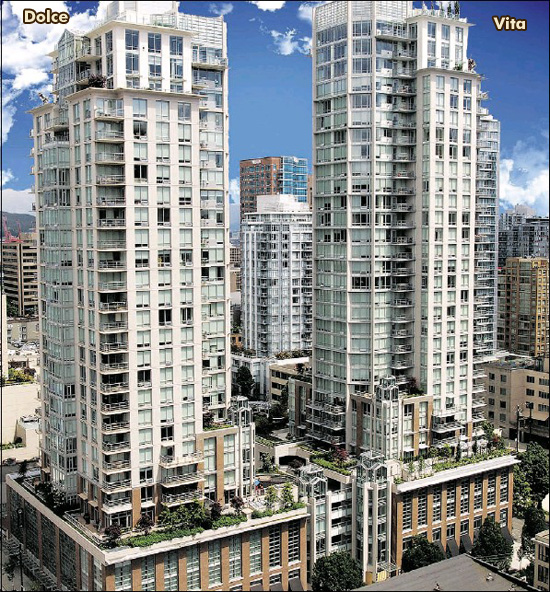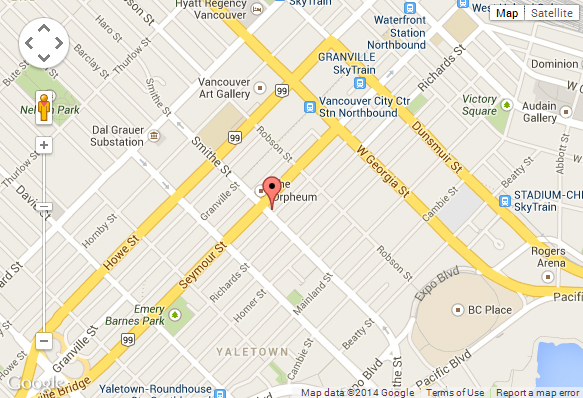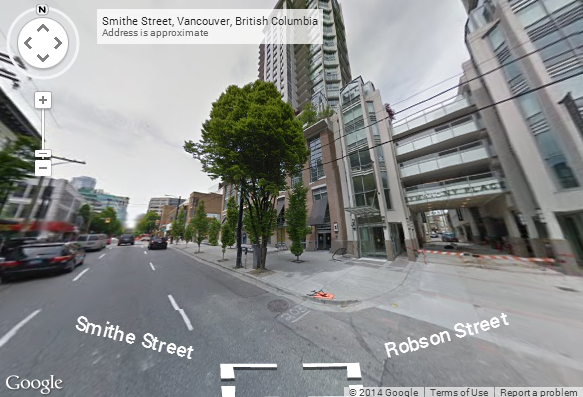BUILDING WEBSITE: Vita at Symphony Place 565 Smithe St., Vancouver, BC V6B 0E4, 29 levels 146 suites, built in 2009. This website contains: current building MLS listings & MLS sale info, building floor plans & strata plans, pictures of lobby & common area, developer, strata & concierge contact info, interactive 3D & Google location Maps link
www.6717000.com/maps with downtown intersection virtual tours, downtown listing assignment lists of buildings under construction & aerial/satellite pictures of this building. For more info, click the side bar of this page or use the search feature in the top right hand corner of any page. Building map location; Building #150-Map1, Concord Pacific, Downtown & Yaletown Area.
- Strata Company:
- Rancho Management Services (604-684-4508)
- Concierge:
- N/A
- On Site Manager:
- 604-684-4508
- Developer:
- Solterra Vita Limited Partnership 604-528-6010
- Architect:
- Merrick Architecture 604-683-4131
Google Map
Please click the image above to view full map. This will open in a new window.
Bing Map

Please click the image above to view full map. This will open in a new window.
Google Street View
Please click the image above to view full map. This will open in a new window.
|
|
|
|
Phase 1 or Tower one - 565 Smithe - Vita at Symphony Place
(next to the Orpheum Theatre)- 146 units, 29 storey, suite
sizes 503 sq.ft. - 1820 sq.ft. completion Late 2008 and/or early 2009, Architect
- Merrick Architecture, Interior Designer - Insight Design, Developer - Solterra
Vita Limited Partnership, website: www.thesweetlife.ca Display suite located at
897 Richards - 604-676-8828, see news articles on left side of this page
Phase 2, La Dolce - 198
units, rising a dramatic 32-storey's above Richards and Smithe, "La Dolce"
will offer contemporary lofts, spacious town homes, and an exclusive collection
of sophisticated apartment residences ranging from studios to two bedroom plus
flex plans. See news articles on left side of this page
Developer: Solterra Dolce Limited Partnership - Development website;
http://www.liveatdolce.com
Developer's Agent: Kim Sharni at 604-724-5128 or by email [email protected]
Architect: Merrick Architecture
Interior Designer: Insight Design
|
Interiors
- Private Enclosed Balcony
- Wide plank hardwood floors
- Carpeting in bedrooms
- Baseboards and door decorative mouldings
- Lever-style interior door hardware
- Roll-down blinds
- Washer/Dryer
- Gas fireplace - floors 20 and up
Kitchens
- 1 1/4" thick countertops
- Marble mosaic tile backsplash
- Stainless steel raised sink
- Wall oven and gas cooktop
- Frost free refrigerator
- Single drawer integrated dishwasher
- Stainless steel microwave
- In-sink disposal
|
Bathroom
- Marble vanity countertops
- Semi-recessed vanity sink
- Over-sized vanity mirror
- Single lever faucet
- Soaker tub
- Rainhead showerhead
- Water-efficient, dual low-flush toilet
- Porcelain floor tile
Security/Connection
- Secured garage and lobby entrances with controlled access
- State-of-the-art fire protection system
- Two high speed elevators
- Secure bike storage
- Rough-in for in-suite security system
- Technology ready suites
|
|

Entrance and Lane
Picture Taken October, 2009
|

Entrance
Picture Taken October, 2009
|

Side Entrance And Drive
Picture Taken October, 2009
|

Lobby
Picture Taken October, 2009
|
|





1)
Click
Here For Printable Version Of Above Map
2)
Click
here for Colliers full downtown area map in PDF format (845 KB)


Click
Here To Print Building Pictures - Six Per Page
Click Here For Construction Pictures
|

Public Parking
|

Public Parking Ramp Out
|

Along Smithe
|

Along Smithe
|

Vita 565 Smithe
|

Bottom Portion of Vita
|

Smithe & Seymour
|

Vita With Dolce Behind
|

Vita & Dolce
|

Smithe & Seymour
|

Vita & Dolce
|

Dolce Under Construction
|

Front of Vita
|

Entrance
|

Entrance & Lane
|

Entrance
|

Entrance
|

Drive & Entrance To Parkade
|

Entrance & Drive
|

Entrance
|

Entrance & Lobby
|

Parkade
|

Concierge Desk
|

Lobby
|

Lobby
|

Lobby
|

Walkway
|

Lobby
|

Mail
|

Lobby
|

Elevators
|

Mail Room
|

Lobby
|

Lobby
|

Concierge Desk
|

Out Door Play Area
|

Indoor Play Area
|

Amenity Room
|

Amenity Patio
|

Amenity Theatre
|

Exercise Room
|

Exercise Room
|

Exercise Room
|

Exercise Room
|

Exercise Room
|

Exercise Room
|

Exercise Room
|

Exercise Room
|
|
| Top |

































































