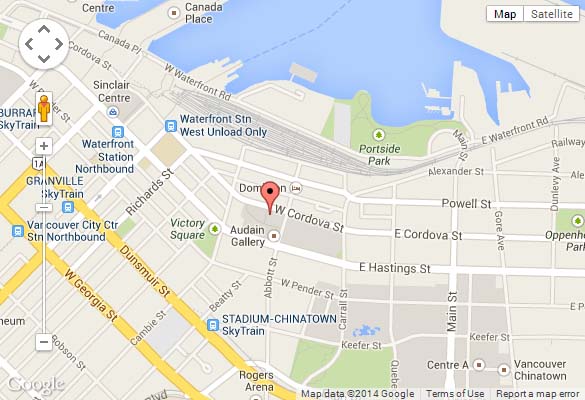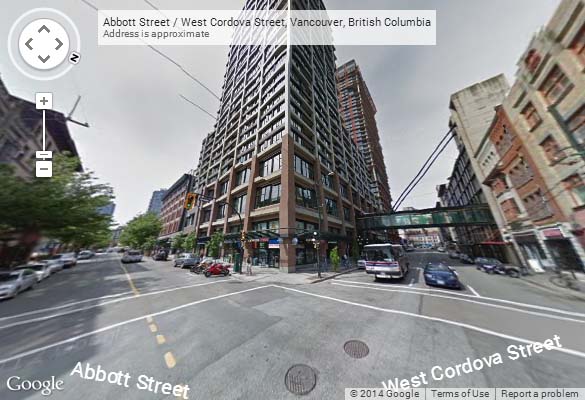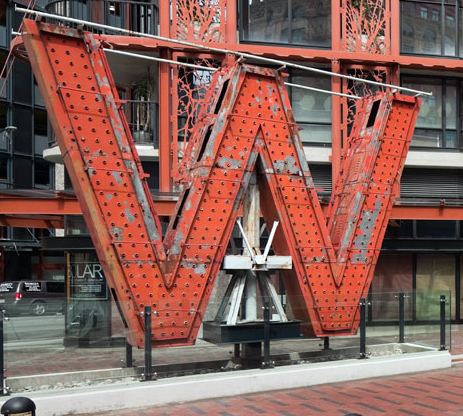
- Levels:
- 32
- Suites:
- 170
- Status:
- Completed Sep 1st 2009
- Built:
- 2009
- Map:
- 3 - East Coal Harbour, Gastown, CityGate & False Creek
- Concierge:
- 604-688-2126
- On Site Manager:
- 604-688-2126
- Type:
- Freehold
- Bldg #:
- 153
PRINT VIEW
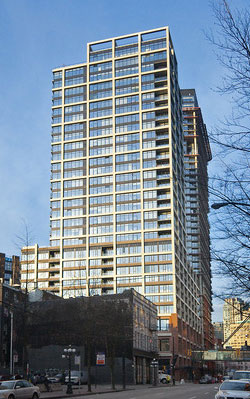
For Developer's Website go to: www.westbankcorp.com
For Developer's Agent Website goto: http://www.woodwardsdistrict.com
- Strata Company:
- Dodwell Realty Ltd (604-689-0603)
- Concierge:
- 604-688-2126
- On Site Manager:
- 604-688-2126
- Developer:
- 101 West Hastings Residential Limited Partnership
- Architect:
- Henriquez Partners Architects 604-687-5681
Google Map
Bing Map
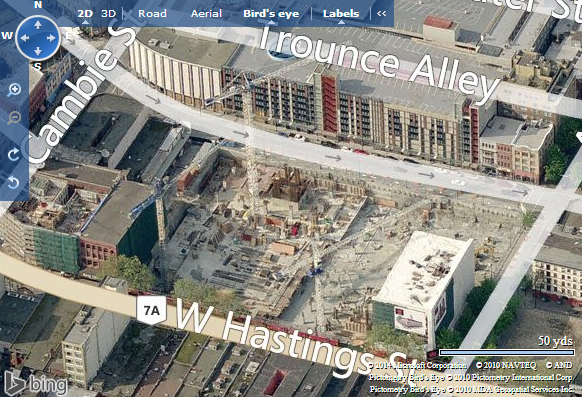
Google Street View
|
Woodward's Parking For The 2 Bedroom Suites Is Located In The Building Parkade. Parking For The 1 Bedroom Suites Is Located In The Parkade Across The Street. |
||
| ||

| ||
|
1) Click Here For Printable Version Of Above Map 2) Click here for Colliers full downtown area map in PDF format (845 KB)
|
||
| Top | ||
| Woodwards W32-108 W
Cordova & W43-128 W Cordova almost Finished
A place where 'all people, rich and poor, can live' Susan Lazaruk It still looks like more of a construction site than a condominium development, but the first subsidized tenants and owners of swanky suites will start moving into the Woodward's buildings in about two months. The development includes 200 social-housing units along with 536 market-priced units. "It's more than I ever dreamed of and city planners from around the world will come to see how this works," said former Vancouver city councillor Jim Green, who had the vision for the development when the city bought the former iconic retail store and land from the province for half its cost in 2003. The two residential towers — at 42 and 35 storeys exempted from Gastown's 15-storey height limit — will be surrounded by SFU's School for the Contemporary Arts, London Drugs, the "Woodward's Food Floor" operated by Nestor's Market, other retail space, a TD bank, non-profit groups, a child daycare centre, office buildings and an indoor atrium, among other amenities. Architect Gregory Henriquez said the development was driven by "social concern" for the homeless and hard-to-house. He called it "one of the most complex, mixed-use developments in all of North America" and predicted it will change the neighbourhood. "It's a place where all people rich and poor, can live together," he said. The 125 units of non-market housing for singles is in a separate building from the W Tower. And the 75 units for family non-market units are located in the lower floors of the Abbott Tower and all will have their own entrances and elevators. "Everyone wanted control over their own domains," said Henriquez. The site also includes a number of environmentally friendly features, such as a "green wall," in which ivy will grow up metal trellises to provide shade in the summer, and a heating system that draws on a hot-water steam plant. The 536 market suites, priced from $350,000 to $1.4 million, sold out immediately when they went on sale three years ago. © Copyright (c) The Province Woodwards W32-108 W Cordova & W43-128 W Cordova almost Finished From amenities to view from the top, mixed-use redevelopment has mass, glass and class John Mackie The public had its first look inside the $330-million Woodward's project Thursday. It was impressive. Not only is it big (980,000 square feet of space spread over four buildings), the project is diverse, with 536 condos, 200 social housing units, Simon Fraser University's School for the Contemporary Arts, all sorts of community amenity space, and three major retail-commercial components: London Drugs, Nester's Market and TD Canada Trust. A Who's Who of politicians -- including Premier Gordon Campbell and Mayor Gregor Robertson -- turned out to heap praise on the project and its developer, Ian Gillespie of Westbank. Campbell even saluted the hard work and dedication of longtime political foe Jim Green, who worked on revitalizing the site for over a decade. People will start moving into Phase 1 of the market condos -- the 43-storey W Tower -- by June. The rest of the project will open in phases through October. The W Tower is a little different from the glass towers popping up around town. One of its defining features is some ornamental grillwork inspired by the steel structure of Vancouver's original skyscrapers, the 1908 Dominion Building and 1912 Sun Tower. The grillwork runs up the full 380-foot height of the south and east faces. The grillwork's primer-red colour makes reference to the nearby Dominion building, but soon will be covered in vines to create a "green wall" to provide shade in the summer, a la the Sylvia Hotel. The building's eco-friendliness is enhanced by 18 trees that have been planted on the rooftop deck, which offers breathtaking views of Coal Harbour, the port, Gastown and other parts of downtown. The deck will be available to all condo owners, a radical departure from most projects, where the top floor is reserved for the owner of a pricey penthouse suite. There will even be a rooftop hot tub for residents, as well as a lounge. The rooftop amenities are called Club W. The tour included a stop in suite 1710, a 1,200-square-foot, two-bedroom corner unit facing northwest. It's quite grand, with an open plan in the living-dining area that accentuates the spaciousness. Floor-to-ceiling windows, a polished cement ceiling and parquet floors give it a modern feel, but you're surrounded by brick heritage buildings, which gives it a totally different vibe than a Yaletown tower. The 32-storey Abbott Tower will be a mix of condos on the upper floors and non-market units on the lower ones. Nester's will be on the main floor at Cordova and Abbott. SFU's School for the Contemporary Arts will be in a new nine-storey building on the southwestern side of the site. It will include several performance spaces and theatres, including a dramatic space in the basement with a 40-foot ceiling that will seat up to 400 people. Above SFU are 125 units of non-market housing operated by the Portland Hotel Society. London Drugs will be located on the main floor of the SFU building along Hastings street. The seven-storey brick building at the southeast corner of the site is all that's left of the Woodward's department store that occupied the site from 1903 to 2006. It is the original part of the Woodward's store, which was basically a mish-mash that included 14 different additions. TD Canada Trust will be on the main floor; non-profits will occupy the offices above. The iconic Big W neon sign will be placed on top of the heritage building, but it will be a replica. The original Big W had deteriorated to the point it couldn't be repaired. The original will be placed in a glass display case in the inner courtyard, complete with a bird's nest that was hidden in the sign for years. © Copyright (c)
The Vancouver Sun | ||
| Top |






