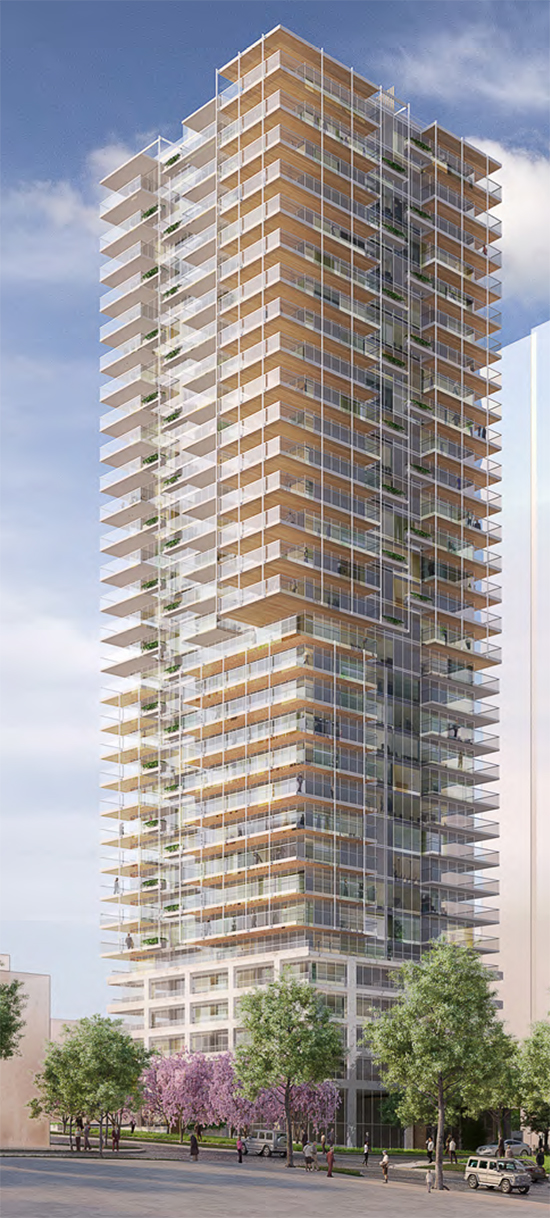
- Levels:
- 33
- Suites:
- 157
- Status:
- Proposed
- Built:
- N/A
- Map:
- 6 - Vancouver West End
- Concierge:
- N/A
- On Site Manager:
- N/A
- Type:
- Under Construction
- Bldg #:
- 010
PRINT VIEW

- Strata Company:
- N/A
- Concierge:
- N/A
- On Site Manager:
- N/A
- Developer:
- N/A
- Architect:
- N/A
Google Map
Bing Map
Google Street View
View Larger Map| The proposed development sites are
located on sloping sites at the northeast
and southeast corners of Thurlow Street
and Harwood Street.
The two sites are located two blocks south of Davie Village and one block west of Burrard Street. Public transit is readily available on Davie, Burrard and Pacific Streets. The neighbourhood consists of buildings ranging from two storey heritage homes to 30 storey rental and condominium towers. Located nearby are St. Paul?s Hospital, several churches, the Vancouver Aquatic Centre, beaches along False Creek and water taxis to Granville Island. Downtown is also within easy walking distance. 1 Davie Village, 2 Burrard Corridor, 3 Sunset Beach, 4 Nelson park, 5 St. Paul's Hospital, 6 Vancouver aquatic Centre, 7 Milano, 8 The Ellington, 9 Twin Arms, 10 Carlton Court, 11 Crystallis, 12 SeaStar, 13 Alvar, 14 Martello Tower, 15 Sunset Place, 16 1133 Beach, 17 The Tallinn The base of the towers have been designed as a modern interpretation of the 4 to 6 storey walk-up buildings prevalent in the West End. Ample setbacks and gardens at the base of the buildings help define the park setting. Clean lines are carried up the towers by aligning the face of the balconies with the face of the base to reinforce the tower in the park concept. Select balconies are projected beyond the lines of the base in response to views and in reference to the sculptural balconies of West End towers. The park setting is complimented by greenery that is pulled up into tower reveals, as a way to connect the towers to the park, and to bring a small piece of the park up to the living spaces. The north and south towers, 33 and 32 storeys tall respectively, will provide a total of 300 residential units. A total of 98 units will be provided as social housing and one-to-one replacement for the existing rental units on site. The social housing requirement for both towers will be consolidated and provided at the base of the north tower. The upper floors of the north tower as well as entirety of the south tower will be designed as market condos. The rooftops of both towers will provide area for private roof decks, while gardens at the base of the towers will provide outdoor amenity, children?s play, opportunities for urban agriculture, and communal outdoor gathering spaces. Adjacent indoor amenity space will be provided to support the needs of families with children and include a multi-purpose room, kitchen, library, study areas, and a gym. Residents will also benefit from the proximity of Davie Village, the sea wall, parks, beaches and many local amenities. |
||||
| ||||

1) Click Here For Printable Version Of Above Map 2) Click here for Colliers full downtown area map in PDF format (845 KB) |














