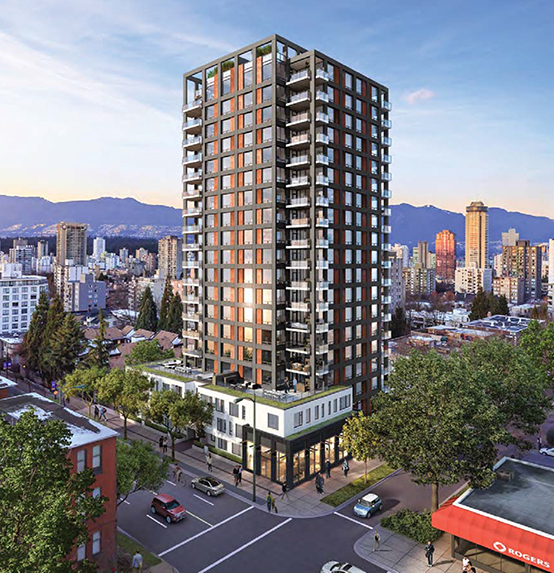
1171 Jervis Street, Vancouver, BC, V6E 2C6
PRINT VIEW Need more information on this building click here

BUILDING WEBSITE The Jervis at 1171 Jervis Street, Vancouver, BC, V6E 2C6, West End Neighborhood, 85 suites, 19 levels, estimated completion summer 2018. The Jervis is the first project approved under the West End Community Plan. This development calls for uniquely designed spaces that set out to compliment the eclectic neighborhood; designer Niels Bendtsen. This website contains: current building MLS listings & MLS sale info, building floor plans & strata plans, pictures of lobby & common area, developer, strata & concierge contact info, interactive 3D & Google location Maps link www.6717000.com/maps with downtown intersection virtual tours, downtown listing assignment lists of buildings under construction & aerial/satellite pictures of this building. For more info, click the side bar of this page or use the search feature in the top right hand corner of any page. Building map location; Building #003-Map 6, Vancouver West End Area.
Google MapGoogle Street ViewView Larger Map
|
||||||||||||||||||
| Les Twarog RE/MAX Crest Realty (Westside) #2 - 1012 Beach, Vancouver, B.C., Canada V6E 1T7 Office: 604-671-7000 Fax: 604-688-8000 E-mail: Les |
 |
Sonja Pedersen RE/MAX Crest Realty (Macdonald) 3215 Macdonald Street, Vancouver, B.C. Canada V6T 2N2 Office: 604-805-1283 Fax: 604-688-8000 E-mail: Sonja |
||











