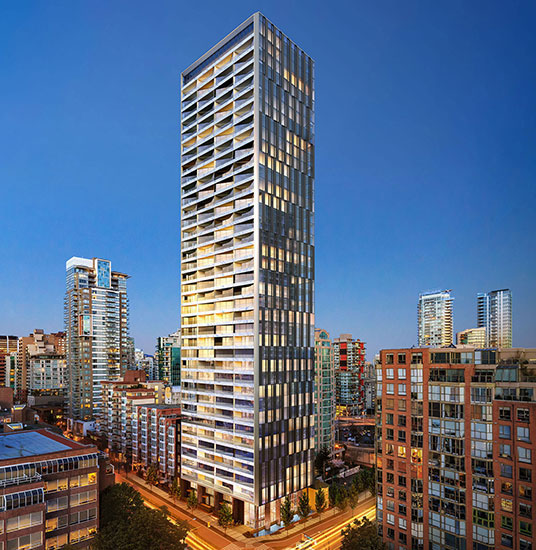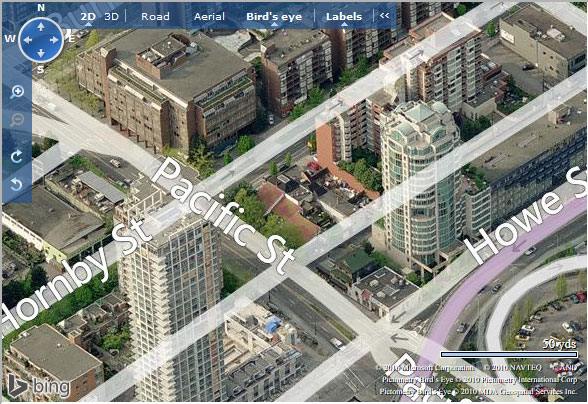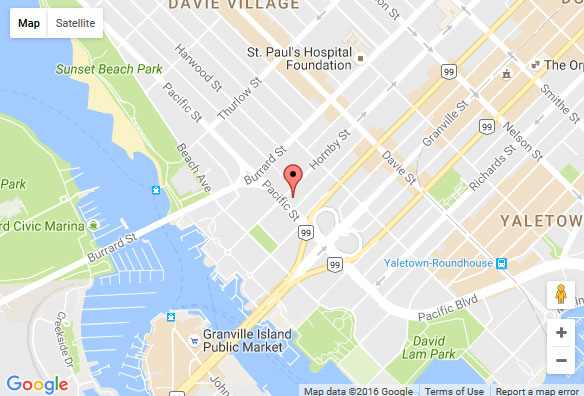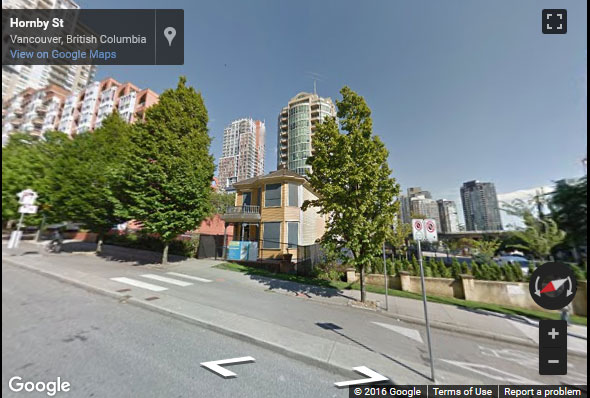
- Levels:
- 39
- Suites:
- 212
- Status:
- N/A
- Built:
- N/A
- Map:
- 1 - Concord Pacific, Downtown & Yaletown Area
- Concierge:
- N/A
- On Site Manager:
- N/A
- Type:
- Freehold
- Bldg #:
- 011
PRINT VIEW

- Strata Company:
- N/A
- Concierge:
- N/A
- On Site Manager:
- N/A
- Developer:
- Grosvenor Americas 604-683-1141
- Architect:
- ACDF / IBI Group Architects 604-683-8797
Google Map
Bing Map

Google Street View
|
Architecture firms ACDF and IBI Group Architects have designed a 375 foot residential tower comprising approximately 212 homes including townhomes, 238 underground parking stalls and 266 bike stalls*. The development concept also includes plans for amenity space, enhanced landscaping and public realm. The building design is based on the following urban design principles:
The design concept uses volume and materiality to create a tower that is graceful and meant to stand the test of time in a long established neighbourhood. Additionally, Grosvenor is committed to sustainable design and will be designing the building to LEED Gold standards.
Leslie House is protected through a Heritage Revitalization Agreement which ensures that the character defining aspects of the interior and exterior of the house are protected. Designated a Class-A heritage building, the house will be restored and thoughtfully incorporated into the project design. The Leslie House originally built by and owned by George Washington Leslie was located on a lane in Yaletown behind the main house. In the 1970s the lane house was moved to 1380 Hornby.
|
||||
|
||||

1) Click Here For Printable Version Of Above Map 2) Click here for Colliers full downtown area map in PDF format (845 KB) |


















